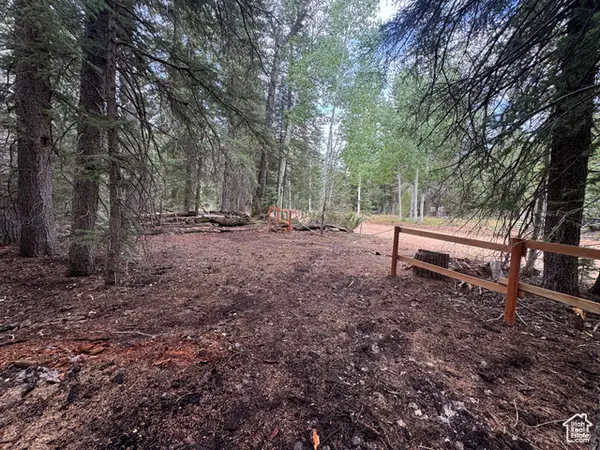291 W Bubbling Brook Ln, Draper, UT 84020
Local realty services provided by:Better Homes and Gardens Real Estate Momentum
291 W Bubbling Brook Ln,Draper, UT 84020
$629,000
- 5 Beds
- 3 Baths
- 2,408 sq. ft.
- Single family
- Pending
Listed by: samantha gough bagley
Office: ranlife real estate inc
MLS#:2116200
Source:SL
Price summary
- Price:$629,000
- Price per sq. ft.:$261.21
- Monthly HOA dues:$5
About this home
Welcome to this beautifully updated Draper rambler conveniently located right off of 114th and I15! This home features tons of upgrades from the brand new kitchen to the new HVAC system and water heater. You will know that the property has been meticulously cared for from the moment you walk in to the day you sign to close! The kitchen features quartz countertops, custom white oak cabinets and beautiful LG appliances. There are 3 bedrooms on the main level including the primary bedroom and an additional 2 bedrooms in the basement. Along with 3 full bathrooms! The property is fully fenced with well-cared for landscaping throughout. There is a newer 220 hookup ready for a hot tub! Exterior permanent lighting by Trimlight and brand new outdoor sconces. Square footage figures are provided as a courtesy estimate only and were obtained from previous mls. Buyer is advised to obtain an independent measurement.
Contact an agent
Home facts
- Year built:2002
- Listing ID #:2116200
- Added:100 day(s) ago
- Updated:November 07, 2025 at 08:58 AM
Rooms and interior
- Bedrooms:5
- Total bathrooms:3
- Full bathrooms:3
- Living area:2,408 sq. ft.
Heating and cooling
- Cooling:Central Air
- Heating:Forced Air, Gas: Central
Structure and exterior
- Roof:Asphalt
- Year built:2002
- Building area:2,408 sq. ft.
- Lot area:0.11 Acres
Schools
- High school:Jordan
- Middle school:Mount Jordan
- Elementary school:Crescent
Utilities
- Water:Culinary, Water Connected
- Sewer:Sewer Connected, Sewer: Connected, Sewer: Public
Finances and disclosures
- Price:$629,000
- Price per sq. ft.:$261.21
- Tax amount:$3,200
New listings near 291 W Bubbling Brook Ln
- New
 $955,000Active5 beds 3 baths3,866 sq. ft.
$955,000Active5 beds 3 baths3,866 sq. ft.12683 S Whisper Creek Cv, Draper, UT 84020
MLS# 2131221Listed by: INTERMOUNTAIN PROPERTIES - Open Sat, 10am to 12pmNew
 $600,000Active4 beds 3 baths2,358 sq. ft.
$600,000Active4 beds 3 baths2,358 sq. ft.84 E Sequoia Dr, Draper, UT 84020
MLS# 2131101Listed by: KW SOUTH VALLEY KELLER WILLIAMS - Open Sat, 11am to 2pmNew
 $600,000Active4 beds 4 baths2,000 sq. ft.
$600,000Active4 beds 4 baths2,000 sq. ft.1187 E Parkstone Dr, Draper, UT 84020
MLS# 2130969Listed by: SELLING SALT LAKE - New
 $1,300,000Active8 beds 4 baths4,765 sq. ft.
$1,300,000Active8 beds 4 baths4,765 sq. ft.552 W Sunset Crest Way S, Draper, UT 84020
MLS# 2130815Listed by: UTAH SELECT REALTY PC  $45,000Active0.71 Acres
$45,000Active0.71 Acres68 Sequoia Dr-bryce Woodland, Kanab, UT 84741
MLS# 2119189Listed by: XA REALTY GROUP, LLC- Open Sat, 11am to 1pmNew
 $1,795,000Active4 beds 4 baths6,971 sq. ft.
$1,795,000Active4 beds 4 baths6,971 sq. ft.11552 S Sweet Grass Ct, Draper, UT 84020
MLS# 2130720Listed by: CENTURY 21 EVEREST - Open Sat, 12 to 3pmNew
 $739,900Active5 beds 3 baths3,164 sq. ft.
$739,900Active5 beds 3 baths3,164 sq. ft.102 E Manilla Dr, Draper, UT 84020
MLS# 2130630Listed by: EXP REALTY, LLC - Open Fri, 4 to 7pmNew
 $654,900Active4 beds 4 baths2,554 sq. ft.
$654,900Active4 beds 4 baths2,554 sq. ft.14396 S Champ Cv, Draper, UT 84020
MLS# 2130619Listed by: REAL ESTATE WITH ROGER A PROFESSIONAL LIMITED LIABILITY COMPANY - Open Fri, 4 to 7pmNew
 $554,900Active3 beds 4 baths1,952 sq. ft.
$554,900Active3 beds 4 baths1,952 sq. ft.14392 S Champ Cv, Draper, UT 84020
MLS# 2130620Listed by: REAL ESTATE WITH ROGER A PROFESSIONAL LIMITED LIABILITY COMPANY  $1,100,000Pending4 beds 3 baths4,400 sq. ft.
$1,100,000Pending4 beds 3 baths4,400 sq. ft.15734 S Rolling Bluff Dr, Draper (UT Cnty), UT 84020
MLS# 2130618Listed by: FLAT RATE HOMES
