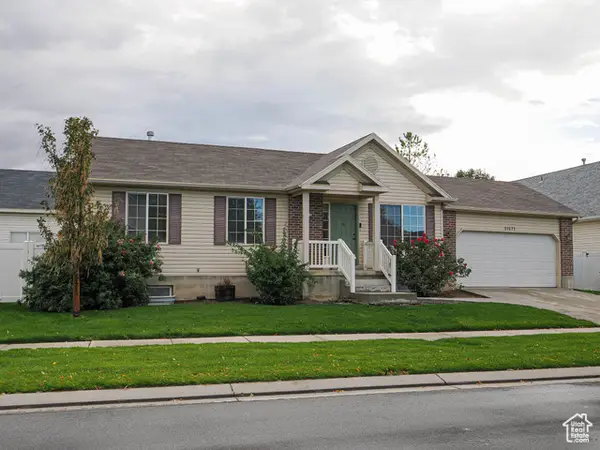442 E Brew Rd, Draper, UT 84020
Local realty services provided by:Better Homes and Gardens Real Estate Momentum
442 E Brew Rd,Draper, UT 84020
$884,900
- 5 Beds
- 3 Baths
- 3,804 sq. ft.
- Single family
- Active
Listed by:dao ly
Office:lrg collective
MLS#:2108128
Source:SL
Price summary
- Price:$884,900
- Price per sq. ft.:$232.62
- Monthly HOA dues:$20.83
About this home
Newly remodeled!! MUST SEE! Sick of all the same ol' rambler/two-story styles? This elevated rambler uniquely offers you the best of both! Be taller than your rambler counterparts, while being able to get into your primary bedroom easily from your kitchen, unlike your two-story counterparts! To top it off, the design and colors are unique to you alone! The real bamboo floors feel amazing and stunning with the vibrant color. But easily sand it and re-stain to change up the look. Have your morning coffee on your front balcony overlooking the views of the Valley from the southern Draper mountains. Or enjoy a glass of wine in your hot tub while overseeing those views from your backyard at sunset. Live next to paragliding neighbors and take advantage of the hiking-feel of your background. Or enjoy all the hiking trails mins away from your front door! Want to have a night in, invite you friends over to enjoy a football game on the giant projector while playing some pool. This home offers it all and it's been meticulously maintained! Schedule a private tour today! All information, including square footage, are provided as courtesy only, buyer to verify all.
Contact an agent
Home facts
- Year built:2004
- Listing ID #:2108128
- Added:159 day(s) ago
- Updated:October 27, 2025 at 11:06 AM
Rooms and interior
- Bedrooms:5
- Total bathrooms:3
- Full bathrooms:3
- Living area:3,804 sq. ft.
Heating and cooling
- Cooling:Central Air
- Heating:Electric, Forced Air
Structure and exterior
- Roof:Asphalt
- Year built:2004
- Building area:3,804 sq. ft.
- Lot area:0.29 Acres
Schools
- High school:Corner Canyon
- Middle school:Indian Hills
- Elementary school:Oak Hollow
Utilities
- Water:Culinary, Water Available
- Sewer:Sewer Available, Sewer: Available, Sewer: Public
Finances and disclosures
- Price:$884,900
- Price per sq. ft.:$232.62
- Tax amount:$3,642
New listings near 442 E Brew Rd
- New
 $539,900Active4 beds 3 baths1,983 sq. ft.
$539,900Active4 beds 3 baths1,983 sq. ft.11671 S Clintwood Dr, Draper, UT 84020
MLS# 2119652Listed by: EQUITY SUMMIT GROUP PC - New
 $689,000Active4 beds 4 baths2,796 sq. ft.
$689,000Active4 beds 4 baths2,796 sq. ft.15151 S Eagle Chase Dr E, Draper (UT Cnty), UT 84020
MLS# 2119482Listed by: KW WESTFIELD (EXCELLENCE) - New
 $700,000Active4 beds 4 baths2,320 sq. ft.
$700,000Active4 beds 4 baths2,320 sq. ft.413 E Steep Mountain Dr S, Draper, UT 84020
MLS# 2119048Listed by: CANNON & COMPANY - New
 $1,298,000Active7 beds 5 baths5,699 sq. ft.
$1,298,000Active7 beds 5 baths5,699 sq. ft.1807 Standing Oak Dr, Draper, UT 84020
MLS# 2119029Listed by: REAL ESTATE ESSENTIALS - New
 $949,900Active6 beds 4 baths4,035 sq. ft.
$949,900Active6 beds 4 baths4,035 sq. ft.13881 Vestry Rd, Draper, UT 84020
MLS# 2119011Listed by: NGAWAKA REAL ESTATE LLC - New
 $767,530Active3 beds 3 baths3,011 sq. ft.
$767,530Active3 beds 3 baths3,011 sq. ft.11559 S Junegrass Dr, Draper, UT 84020
MLS# 2118946Listed by: IVORY HOMES, LTD - New
 $565,000Active4 beds 3 baths3,511 sq. ft.
$565,000Active4 beds 3 baths3,511 sq. ft.898 E Tendoy Ct S, Draper, UT 84020
MLS# 2118754Listed by: KW SOUTH VALLEY KELLER WILLIAMS - New
 $550,000Active0.71 Acres
$550,000Active0.71 Acres14721 S Canyon Peak Dr #39, Draper, UT 84020
MLS# 2118637Listed by: CENTURY 21 EVEREST - New
 $2,895,000Active7 beds 7 baths8,207 sq. ft.
$2,895,000Active7 beds 7 baths8,207 sq. ft.963 E Old English Rd S, Draper, UT 84020
MLS# 2118607Listed by: SUMMIT REALTY, INC. - New
 $615,000Active4 beds 3 baths1,924 sq. ft.
$615,000Active4 beds 3 baths1,924 sq. ft.1137 E Parkstone Dr, Draper, UT 84020
MLS# 2118579Listed by: FLAT RATE HOMES
