572 E Autumn Hollow Ct S, Draper, UT 84020
Local realty services provided by:Better Homes and Gardens Real Estate Momentum
Listed by:heather roxburgh
Office:real broker, llc. (draper)
MLS#:2113594
Source:SL
Price summary
- Price:$1,200,000
- Price per sq. ft.:$258.68
- Monthly HOA dues:$11.25
About this home
***OPEN HOUSE SATURDAY 9/27/25 10:00 AM TO 1:00 PM*** This stunning 7-bedroom, 4-bath home sits at the end of a quiet cul-de-sac in Draper and makes an immediate impression with its incredible curb appeal. Step inside the two-story entryway with gleaming hardwood floors and discover a thoughtfully updated interior. Recent upgrades include fresh paint, new carpet, modern lighting, updated windows and blinds, new garage doors with opener, a water heater, upstairs AC unit, a new roof, beautifully renovated bathrooms, and more. To the left, French doors open to a private office or den with a custom shiplap accent wall. To the right, a bright formal living room flows into the formal dining room, enhanced by a tray ceiling and large windows. The chef's kitchen is a showstopper with granite countertops, some new appliances, an island, double ovens, abundant cabinetry, a built-in pantry, and a sunny dining nook with direct deck access. Just beyond, the great room boasts expansive windows and a fireplace for effortless gatherings. A stylish powder room completes the main level. Upstairs, the primary suite impresses with vaulted ceilings, a sitting area, a walk-in closet, and a newly remodeled spa-like en-suite bathroom with dual sinks, a freestanding tub, glass shower, linen closet, and private water closet. Three additional bedrooms-one connected by a Jack & Jill bath-plus another renovated full bath and a well-appointed laundry room complete the upper level. The walk-out basement expands your living space with a massive family room, three bedrooms with double closets, a bathroom, and a huge storage room with built-in shelving. With its private entrance, it's ideal for multigenerational living, a guest retreat, or even potential rental income. Outside, enjoy a fully fenced backyard with pristine landscaping, in-ground trampoline, sport court, second-story deck, and a sunken terrace with an outdoor fireplace. Additional highlights include a cold storage, and a 3-car garage. All this, just minutes steps away from Pheasant Meadow Park, Smith Fields Park, Harmons, Corner Canyon High School, restaurants, and the Draper Farmers Market. Don't miss this rare opportunity to own a beautifully updated, versatile home in one of Draper's most sought-after neighborhoods. The seller is willing to entertain any and all requests in an offer AGENTS - READ AGENT REMARKS
Contact an agent
Home facts
- Year built:1996
- Listing ID #:2113594
- Added:4 day(s) ago
- Updated:September 29, 2025 at 11:02 AM
Rooms and interior
- Bedrooms:7
- Total bathrooms:5
- Full bathrooms:4
- Half bathrooms:1
- Living area:4,639 sq. ft.
Heating and cooling
- Cooling:Central Air
- Heating:Gas: Central
Structure and exterior
- Roof:Asphalt
- Year built:1996
- Building area:4,639 sq. ft.
- Lot area:0.36 Acres
Schools
- High school:Corner Canyon
- Middle school:Draper Park
- Elementary school:Canyon View
Utilities
- Water:Culinary, Water Connected
- Sewer:Sewer Connected, Sewer: Connected, Sewer: Public
Finances and disclosures
- Price:$1,200,000
- Price per sq. ft.:$258.68
- Tax amount:$4,921
New listings near 572 E Autumn Hollow Ct S
- Open Thu, 5 to 7pmNew
 $677,990Active4 beds 3 baths2,726 sq. ft.
$677,990Active4 beds 3 baths2,726 sq. ft.16047 S Timber Brook Dr, Draper, UT 84020
MLS# 2114021Listed by: REAL BROKER, LLC - New
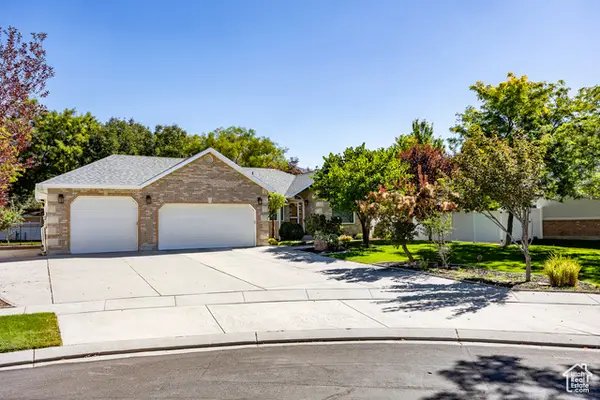 $825,000Active6 beds 3 baths3,440 sq. ft.
$825,000Active6 beds 3 baths3,440 sq. ft.12701 S Bird Dog Cv, Draper, UT 84020
MLS# 2114024Listed by: SUMMIT SOTHEBY'S INTERNATIONAL REALTY - New
 $435,000Active4 beds 4 baths1,825 sq. ft.
$435,000Active4 beds 4 baths1,825 sq. ft.13549 S Venicia Way, Draper, UT 84020
MLS# 2114008Listed by: PRIME RESIDENTIAL BROKERS - New
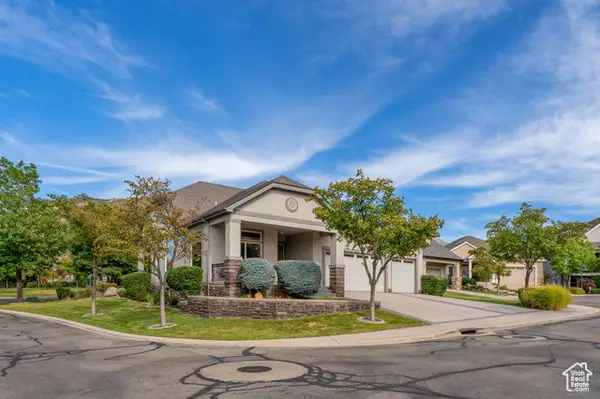 $1,150,000Active4 beds 4 baths4,113 sq. ft.
$1,150,000Active4 beds 4 baths4,113 sq. ft.14133 S Spyglass Hill Dr, Draper, UT 84020
MLS# 2113976Listed by: EQUITY REAL ESTATE (PREMIER ELITE) - New
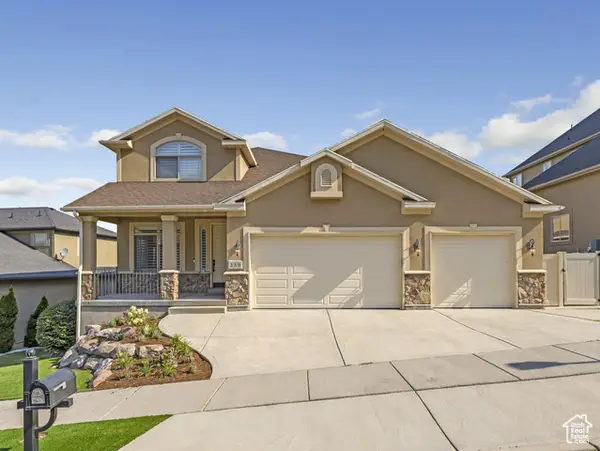 $949,000Active5 beds 4 baths3,754 sq. ft.
$949,000Active5 beds 4 baths3,754 sq. ft.259 E Red Leaf Dr S, Draper, UT 84020
MLS# 2113960Listed by: COLDWELL BANKER REALTY (UNION HEIGHTS) - New
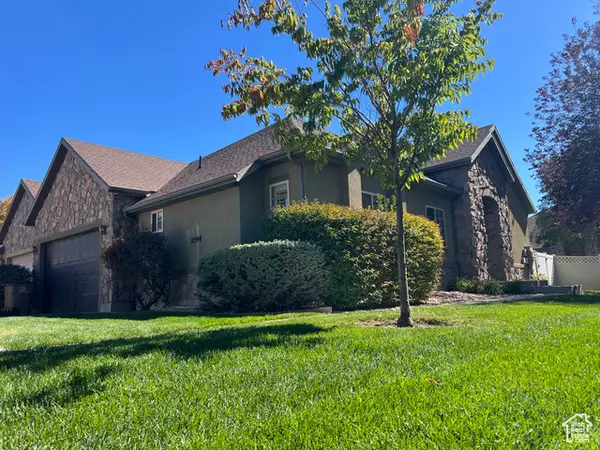 $639,900Active4 beds 3 baths2,684 sq. ft.
$639,900Active4 beds 3 baths2,684 sq. ft.11594 S Tuscan View Ct E #8, Draper, UT 84020
MLS# 2113935Listed by: MC DOUGAL & ASSOCIATES REALTORS, LLC - Open Thu, 10am to 1pmNew
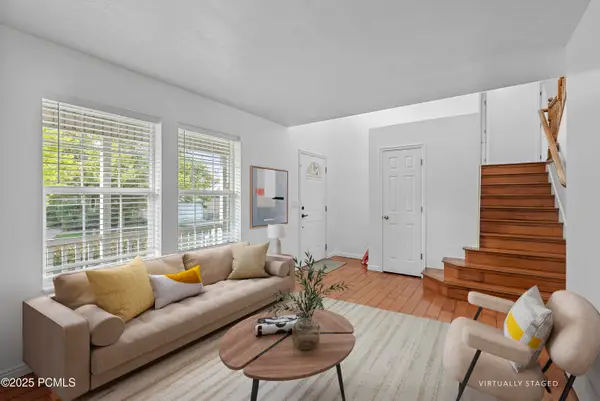 $670,000Active5 beds 4 baths2,583 sq. ft.
$670,000Active5 beds 4 baths2,583 sq. ft.795 E Sunrise View Drive, Draper, UT 84020
MLS# 12504240Listed by: COLDWELL BANKER REALTY (PARK CITY-NEWPARK) - New
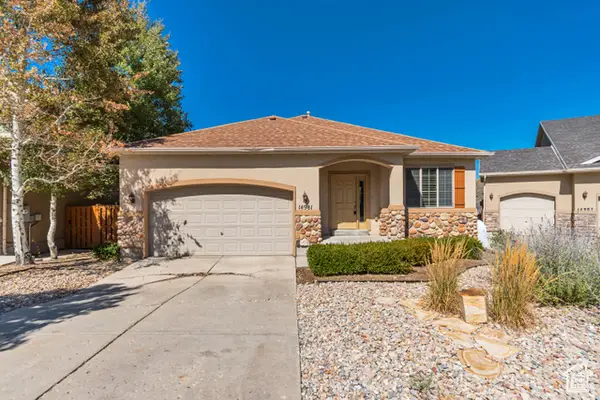 $623,000Active3 beds 2 baths3,119 sq. ft.
$623,000Active3 beds 2 baths3,119 sq. ft.14981 S Eagle Crest Dr E, Draper (UT Cnty), UT 84020
MLS# 2113629Listed by: AMERITRUE REAL ESTATE & MANAGEMENT PLLC 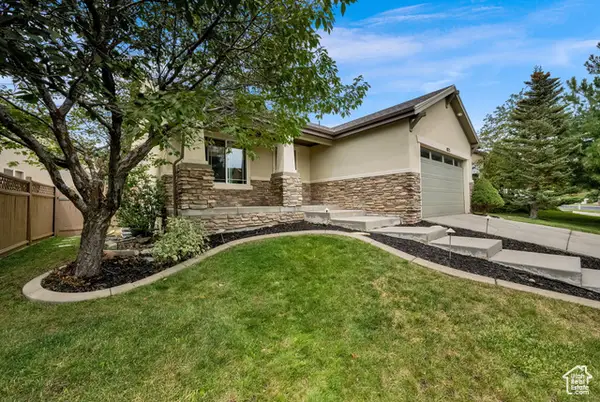 $625,000Active3 beds 2 baths2,824 sq. ft.
$625,000Active3 beds 2 baths2,824 sq. ft.1823 E Walnut Grove Dr S, Draper, UT 84020
MLS# 2104406Listed by: CAPITAL INVESTMENT REAL ESTATE LLC
