581 E Draper Woods Way, Draper, UT 84020
Local realty services provided by:Better Homes and Gardens Real Estate Momentum
581 E Draper Woods Way,Draper, UT 84020
$1,895,000
- 7 Beds
- 4 Baths
- 5,796 sq. ft.
- Single family
- Active
Listed by: eliot ward
Office: harvest park group inc.
MLS#:2108147
Source:SL
Price summary
- Price:$1,895,000
- Price per sq. ft.:$326.95
- Monthly HOA dues:$140
About this home
Welcome to a fully reimagined luxury estate in one of Draper's most prestigious gated communities. Every element-from flooring and cabinetry to countertops, appliances, and lighting-has been hand-selected by a professional designer to create a home that feels cohesive, timeless, and tailored. Blending the feel of new construction with the prestige of an established location, this residence delivers a lifestyle of sophistication and comfort. Set on a rare -acre flat lot along Draper's east bench, the property captures sweeping mountain and valley vistas that change with the seasons. The expansive grounds strike a balance between privacy and function, offering endless possibilities-whether it's a pool, a pickleball court, or your own vision of outdoor luxury. Large windows flood the home with light and frame sunsets that melt into twinkling city lights each evening. Just minutes away, discover Corner Canyon's trails, top-rated schools, Draper's dining and shopping, and the transformative Point development-Utah's next hub of innovation and entertainment. Inside, CoreTec wide-plank flooring, bespoke cabinetry, designer lighting, and fresh finishes create a crisp, elegant atmosphere throughout. The gourmet kitchen features professional-grade appliances, quartz countertops, handcrafted cabinetry, and a spacious island flowing seamlessly into the living and dining areas with soaring ceilings. An entertainer's dream, the butler's pantry-with mountain views-feels like a private catering kitchen, complete with expansive counters, floating shelves, abundant storage, a second refrigerator, dishwasher, and built-in pebble ice machine. The owner's suite is a private sanctuary, with dual walk-in closets (one with washer/dryer) and a spa bath featuring a freestanding soaking tub, dual vanities, and a Walker Zanger tiled shower with custom bench seating. A private terrace offers quiet mountain mornings and colorful evening skies. Six additional bedrooms provide flexibility for family, guests, or work-from-home needs. The daylit full walkout basement extends the lifestyle with its own new kitchen, expansive living spaces, and a hidden room ideal for a wine cellar or secure vault. A fully remodeled ADU with private entrance provides options for extended family, guests, or rental income. Additional highlights include Trex decks designed for Utah's most stunning sunsets and a finished oversized three-car garage with abundant storage and workspace-ready to transform into the ultimate dream garage. Few homes combine location, design, and function so seamlessly. This professionally curated estate offers the rare chance to own a property that lives like new construction without the wait. With its modernized interior, rare flat lot, daylit walkout basement, oversized garage, and gated setting, it was designed for those who value elegance, convenience, and true move-in-ready living. Schedule your private showing today and experience Draper luxury, completely reimagined.
Contact an agent
Home facts
- Year built:1997
- Listing ID #:2108147
- Added:122 day(s) ago
- Updated:December 29, 2025 at 12:03 PM
Rooms and interior
- Bedrooms:7
- Total bathrooms:4
- Full bathrooms:3
- Half bathrooms:1
- Living area:5,796 sq. ft.
Heating and cooling
- Cooling:Central Air
- Heating:Forced Air
Structure and exterior
- Roof:Asphalt
- Year built:1997
- Building area:5,796 sq. ft.
- Lot area:0.5 Acres
Schools
- High school:Corner Canyon
- Middle school:Draper Park
- Elementary school:Oak Hollow
Utilities
- Water:Culinary, Water Connected
- Sewer:Sewer Connected, Sewer: Connected, Sewer: Public
Finances and disclosures
- Price:$1,895,000
- Price per sq. ft.:$326.95
- Tax amount:$6,460
New listings near 581 E Draper Woods Way
- New
 $1,400,000Active1.19 Acres
$1,400,000Active1.19 Acres11743 S 700 E, Draper, UT 84020
MLS# 2128132Listed by: WILLIAMS REALTY PC - New
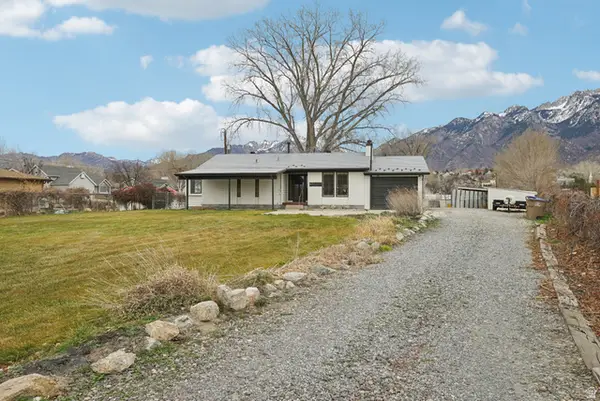 $1,400,000Active4 beds 2 baths2,212 sq. ft.
$1,400,000Active4 beds 2 baths2,212 sq. ft.11743 S 700 E, Draper, UT 84020
MLS# 2128102Listed by: WILLIAMS REALTY PC - New
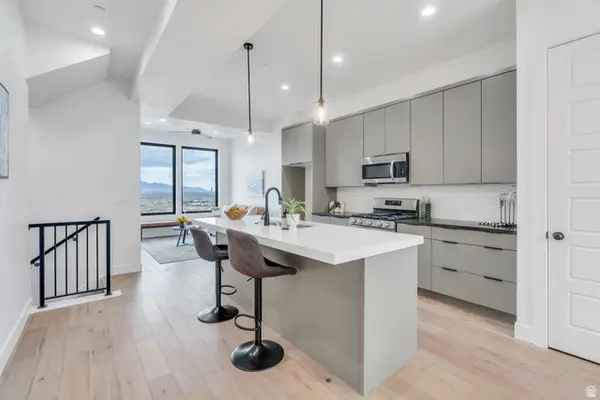 $555,000Active2 beds 4 baths1,952 sq. ft.
$555,000Active2 beds 4 baths1,952 sq. ft.14414 S Champ Cv, Draper, UT 84020
MLS# 2127919Listed by: PRIME REAL ESTATE EXPERTS - New
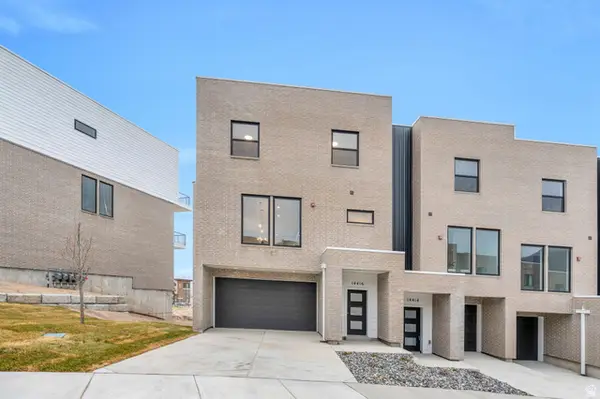 $655,000Active4 beds 4 baths2,554 sq. ft.
$655,000Active4 beds 4 baths2,554 sq. ft.14416 S Champ Cv, Draper, UT 84020
MLS# 2127740Listed by: PRIME REAL ESTATE EXPERTS - New
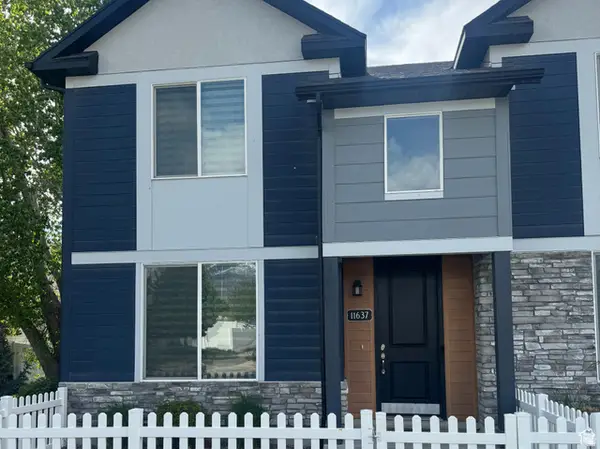 $495,000Active3 beds 3 baths1,558 sq. ft.
$495,000Active3 beds 3 baths1,558 sq. ft.11637 S Sky Atlas Ln, Draper, UT 84020
MLS# 2127582Listed by: UTAH KEY REAL ESTATE, LLC - New
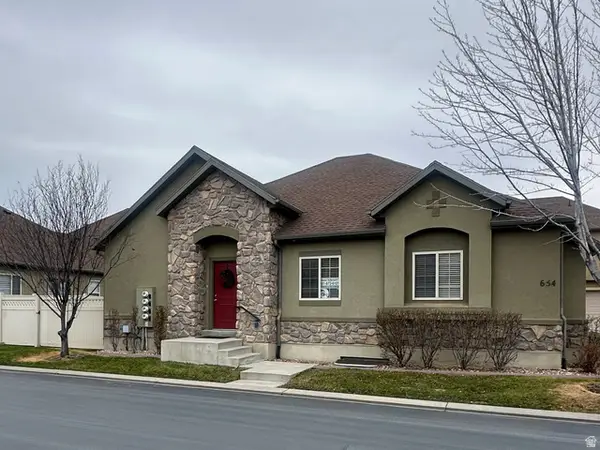 $564,000Active2 beds 2 baths2,684 sq. ft.
$564,000Active2 beds 2 baths2,684 sq. ft.654 E Wyngate Pointe Ln, Draper, UT 84020
MLS# 2127538Listed by: EQUITY REAL ESTATE (SOLID) 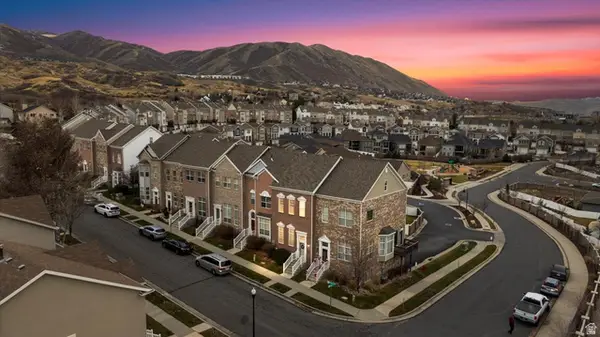 $474,900Active4 beds 4 baths2,056 sq. ft.
$474,900Active4 beds 4 baths2,056 sq. ft.14044 S Pepi Band Rd, Draper, UT 84020
MLS# 2127370Listed by: CENTURY 21 EVEREST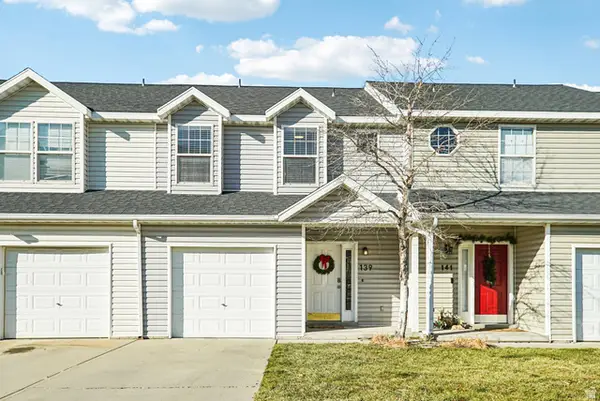 $390,000Active3 beds 2 baths1,294 sq. ft.
$390,000Active3 beds 2 baths1,294 sq. ft.139 E Wayfield Dr S, Draper, UT 84020
MLS# 2127062Listed by: OMADA REAL ESTATE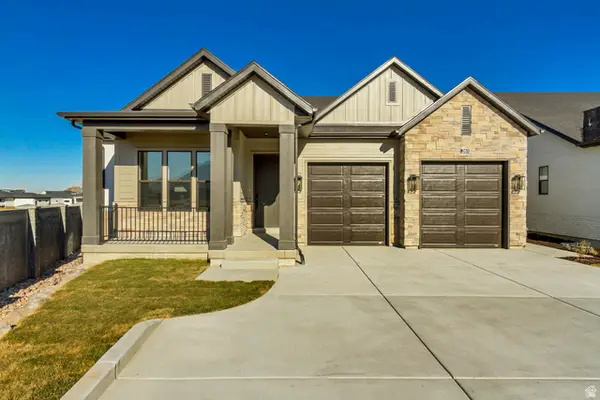 $1,245,000Active5 beds 3 baths3,950 sq. ft.
$1,245,000Active5 beds 3 baths3,950 sq. ft.261 E Concord Farm Ln #6, Draper, UT 84020
MLS# 2127172Listed by: PRIMED REAL ESTATE LLC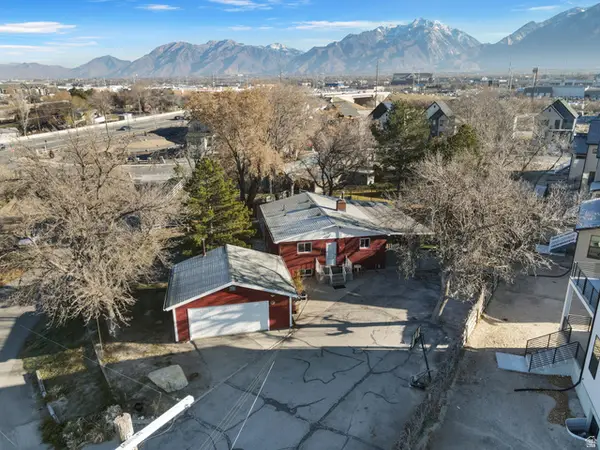 $699,000Active5 beds 2 baths2,340 sq. ft.
$699,000Active5 beds 2 baths2,340 sq. ft.527 W 11400 S, Draper, UT 84020
MLS# 2127023Listed by: PRESIDIO REAL ESTATE (SOUTH VALLEY)
