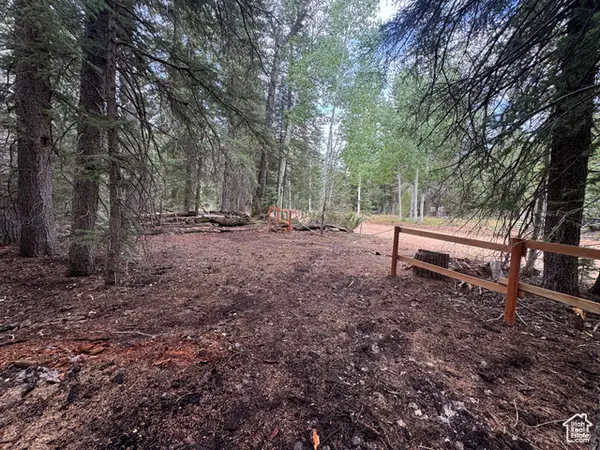724 W Maple Drift Ln, Draper, UT 84020
Local realty services provided by:Better Homes and Gardens Real Estate Momentum
724 W Maple Drift Ln,Draper, UT 84020
$1,550,000
- 5 Beds
- 5 Baths
- 6,071 sq. ft.
- Single family
- Active
Listed by: dandan yang
Office: coldwell banker realty (union heights)
MLS#:2106011
Source:SL
Price summary
- Price:$1,550,000
- Price per sq. ft.:$255.31
About this home
Major price reduction, motivated seller! Nestled down a quiet private lane, this exquisite home is a true hidden gem-handcrafted by Solid Group Utah, one of the state's premier custom home builders. Set on a large, beautifully lot surrounded by mature trees, this residence offers the perfect blend of seclusion and convenience, located just minutes from freeway access, top-rated restaurants, grocers, and shopping. Boasting generous square footage, the home showcases exceptional architecture and thoughtful design throughout. The exterior is a striking blend of stone, brick, smooth stucco, and Hardie board, creating a timeless curb appeal. Two grand covered patios-one at the front and one at the rear-invite seamless indoor-outdoor living. The back patio offers unobstructed views of the Oquirrh Mountains, providing the perfect backdrop for peaceful evenings and unforgettable sunsets. Inside, every detail reflects craftsmanship and quality. Enjoy engineered hardwood floors, stained wood ceiling beams, and custom inlayed cabinetry. The gourmet kitchen includes a hidden walk-in butler's pantry and quartz countertops, complemented by high-end fixtures and designer tilework. Each bedroom features a spacious walk-in wardrobe, while the award-winning master bath is a sanctuary of luxury and style. This remarkable home delivers the serenity of a countryside estate with the access and amenities of city living. A rare opportunity for those seeking elegance, space, and privacy in a coveted location.
Contact an agent
Home facts
- Year built:2021
- Listing ID #:2106011
- Added:150 day(s) ago
- Updated:January 09, 2026 at 12:26 PM
Rooms and interior
- Bedrooms:5
- Total bathrooms:5
- Full bathrooms:3
- Half bathrooms:1
- Living area:6,071 sq. ft.
Heating and cooling
- Cooling:Central Air
- Heating:Forced Air, Gas: Central
Structure and exterior
- Roof:Asphalt
- Year built:2021
- Building area:6,071 sq. ft.
- Lot area:0.56 Acres
Schools
- High school:Alta
- Middle school:Mount Jordan
- Elementary school:Crescent
Utilities
- Water:Culinary, Water Connected
- Sewer:Sewer Connected, Sewer: Connected, Sewer: Public
Finances and disclosures
- Price:$1,550,000
- Price per sq. ft.:$255.31
- Tax amount:$7,062
New listings near 724 W Maple Drift Ln
- New
 $955,000Active5 beds 3 baths3,866 sq. ft.
$955,000Active5 beds 3 baths3,866 sq. ft.12683 S Whisper Creek Cv, Draper, UT 84020
MLS# 2131221Listed by: INTERMOUNTAIN PROPERTIES - Open Sat, 10am to 12pmNew
 $600,000Active4 beds 3 baths2,358 sq. ft.
$600,000Active4 beds 3 baths2,358 sq. ft.84 E Sequoia Dr, Draper, UT 84020
MLS# 2131101Listed by: KW SOUTH VALLEY KELLER WILLIAMS - Open Sat, 11am to 2pmNew
 $600,000Active4 beds 4 baths2,000 sq. ft.
$600,000Active4 beds 4 baths2,000 sq. ft.1187 E Parkstone Dr, Draper, UT 84020
MLS# 2130969Listed by: SELLING SALT LAKE - New
 $1,300,000Active8 beds 4 baths4,765 sq. ft.
$1,300,000Active8 beds 4 baths4,765 sq. ft.552 W Sunset Crest Way S, Draper, UT 84020
MLS# 2130815Listed by: UTAH SELECT REALTY PC  $45,000Active0.71 Acres
$45,000Active0.71 Acres68 Sequoia Dr-bryce Woodland, Kanab, UT 84741
MLS# 2119189Listed by: XA REALTY GROUP, LLC- Open Sat, 11am to 1pmNew
 $1,795,000Active4 beds 4 baths6,971 sq. ft.
$1,795,000Active4 beds 4 baths6,971 sq. ft.11552 S Sweet Grass Ct, Draper, UT 84020
MLS# 2130720Listed by: CENTURY 21 EVEREST - Open Sat, 12 to 3pmNew
 $739,900Active5 beds 3 baths3,164 sq. ft.
$739,900Active5 beds 3 baths3,164 sq. ft.102 E Manilla Dr, Draper, UT 84020
MLS# 2130630Listed by: EXP REALTY, LLC - Open Fri, 4 to 7pmNew
 $654,900Active4 beds 4 baths2,554 sq. ft.
$654,900Active4 beds 4 baths2,554 sq. ft.14396 S Champ Cv, Draper, UT 84020
MLS# 2130619Listed by: REAL ESTATE WITH ROGER A PROFESSIONAL LIMITED LIABILITY COMPANY - Open Fri, 4 to 7pmNew
 $554,900Active3 beds 4 baths1,952 sq. ft.
$554,900Active3 beds 4 baths1,952 sq. ft.14392 S Champ Cv, Draper, UT 84020
MLS# 2130620Listed by: REAL ESTATE WITH ROGER A PROFESSIONAL LIMITED LIABILITY COMPANY  $1,100,000Pending4 beds 3 baths4,400 sq. ft.
$1,100,000Pending4 beds 3 baths4,400 sq. ft.15734 S Rolling Bluff Dr, Draper (UT Cnty), UT 84020
MLS# 2130618Listed by: FLAT RATE HOMES
