1281 E Willbur Ln #512, Eagle Mountain, UT 84005
Local realty services provided by:Better Homes and Gardens Real Estate Momentum
1281 E Willbur Ln #512,Eagle Mountain, UT 84005
$559,000
- 6 Beds
- 4 Baths
- 3,039 sq. ft.
- Single family
- Active
Listed by: afsaneh sunni rafati
Office: equity real estate (advantage)
MLS#:2115246
Source:SL
Price summary
- Price:$559,000
- Price per sq. ft.:$183.94
About this home
The Bonsai Plan Two Homes in One! Why buy one home when you can own two for under $2,000/month? The Bonsai Plan by R5 Homes offers a flexible layout with an optional finished or unfinished ADU apartment-ideal for rental income, multi-gen living, or house hacking. Each home features two private living spaces, separate entries, dual HVAC systems, and sound insulation for privacy. Enjoy 6 bedrooms, 3.5 - 4 baths, and parking for up to 6 cars. Choose ADU-Ready ($490s) or ADU-Finished ($550s) and even qualify for guaranteed rent when you build with R5 Homes. Live in one, rent the other, and drop your payment below $2,000/month. Open house is held in our model home 5363 N Sulley Way, Eagle Mountain. Square footage figures are provided as a courtesy estimate only and were obtained from building plans . Pictures are from other homes. Buyer is advised to obtain an independent measurement.
Contact an agent
Home facts
- Year built:2025
- Listing ID #:2115246
- Added:112 day(s) ago
- Updated:January 23, 2026 at 12:13 PM
Rooms and interior
- Bedrooms:6
- Total bathrooms:4
- Full bathrooms:3
- Half bathrooms:1
- Living area:3,039 sq. ft.
Heating and cooling
- Cooling:Central Air, Heat Pump
- Heating:Gas: Central, Heat Pump
Structure and exterior
- Roof:Asphalt
- Year built:2025
- Building area:3,039 sq. ft.
- Lot area:0.12 Acres
Schools
- High school:Cedar Valley
- Middle school:Frontier
- Elementary school:Hidden Hollow
Utilities
- Water:Culinary, Water Connected
- Sewer:Sewer Connected, Sewer: Connected
Finances and disclosures
- Price:$559,000
- Price per sq. ft.:$183.94
- Tax amount:$1
New listings near 1281 E Willbur Ln #512
- New
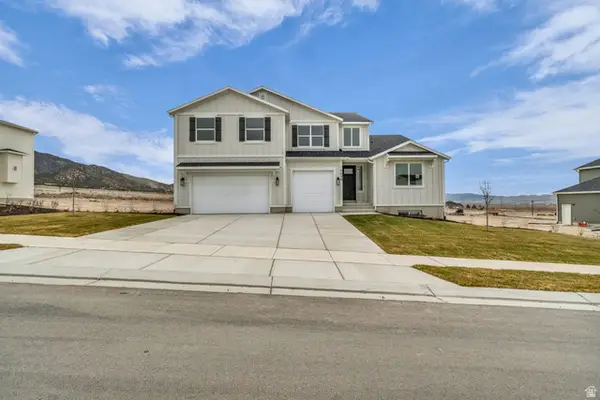 $939,425Active5 beds 4 baths5,574 sq. ft.
$939,425Active5 beds 4 baths5,574 sq. ft.2838 E Dreyden Lane #121, Eagle Mountain, UT 84005
MLS# 2132507Listed by: TRUE NORTH REALTY LLC - Open Sat, 12 to 2pmNew
 $413,500Active4 beds 4 baths2,305 sq. ft.
$413,500Active4 beds 4 baths2,305 sq. ft.7211 N Clover Leaf Ln, Eagle Mountain, UT 84005
MLS# 2132476Listed by: KW SOUTH VALLEY KELLER WILLIAMS - New
 $482,000Active3 beds 2 baths1,540 sq. ft.
$482,000Active3 beds 2 baths1,540 sq. ft.7268 N Escalante Dr, Eagle Mountain, UT 84005
MLS# 2132399Listed by: EQUITY REAL ESTATE (ADVANTAGE) - New
 $521,900Active4 beds 3 baths3,117 sq. ft.
$521,900Active4 beds 3 baths3,117 sq. ft.4728 E Lake Corner Dr, Eagle Mountain, UT 84005
MLS# 2132434Listed by: BERKSHIRE HATHAWAY HOMESERVICES ELITE REAL ESTATE - Open Sat, 11am to 1pmNew
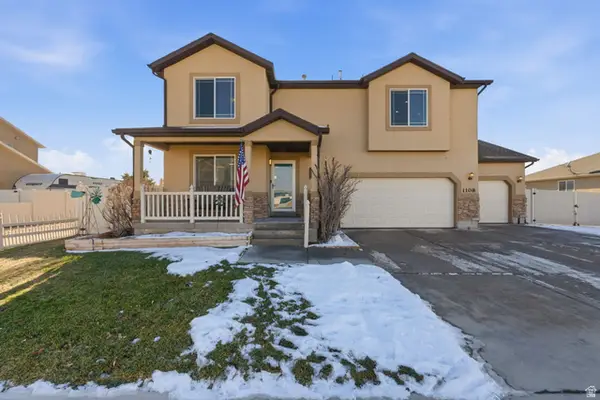 $599,900Active4 beds 4 baths3,632 sq. ft.
$599,900Active4 beds 4 baths3,632 sq. ft.1108 E Searle Ln, Eagle Mountain, UT 84005
MLS# 2132300Listed by: PARAS REAL ESTATE - New
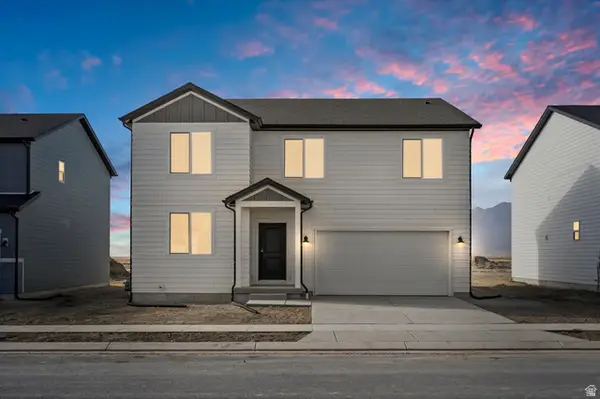 $524,990Active4 beds 2 baths3,461 sq. ft.
$524,990Active4 beds 2 baths3,461 sq. ft.3447 N Browning St #1529, Eagle Mountain, UT 84005
MLS# 2132334Listed by: MERITAGE HOMES OF UTAH, INC. - New
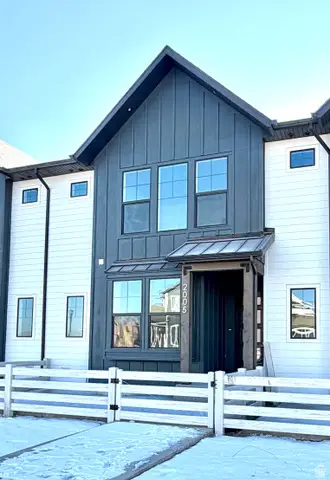 $378,372Active3 beds 3 baths2,235 sq. ft.
$378,372Active3 beds 3 baths2,235 sq. ft.2005 W Paintbrush Way #652, Eagle Mountain, UT 84005
MLS# 2132345Listed by: GOBE, LLC - Open Fri, 11am to 4pmNew
 $464,990Active4 beds 3 baths2,855 sq. ft.
$464,990Active4 beds 3 baths2,855 sq. ft.3399 N Gina St #1216, Eagle Mountain, UT 84005
MLS# 2132295Listed by: MERITAGE HOMES OF UTAH, INC. - New
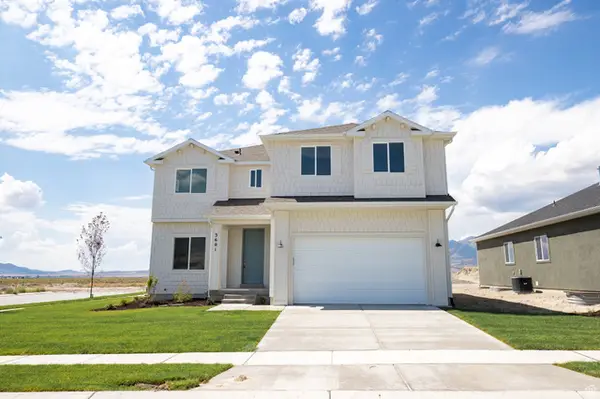 $519,475Active4 beds 3 baths3,366 sq. ft.
$519,475Active4 beds 3 baths3,366 sq. ft.3601 N Nathan Street Lot #1044, Eagle Mountain, UT 84005
MLS# 2132213Listed by: TRUE NORTH REALTY LLC - Open Sat, 11am to 1pmNew
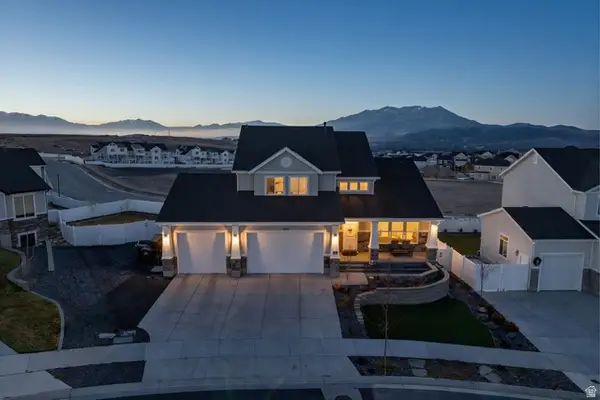 $815,000Active6 beds 4 baths4,333 sq. ft.
$815,000Active6 beds 4 baths4,333 sq. ft.3362 E Summer Fallow Dr, Eagle Mountain, UT 84005
MLS# 2132215Listed by: REAL BROKER, LLC
