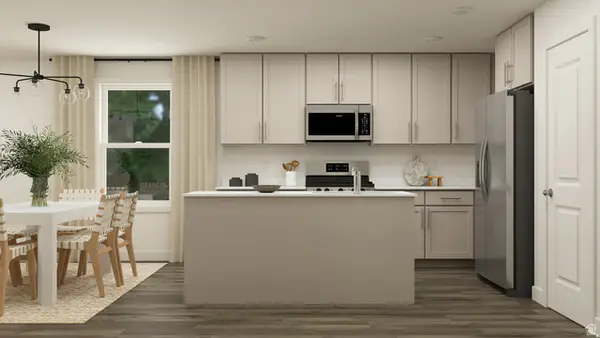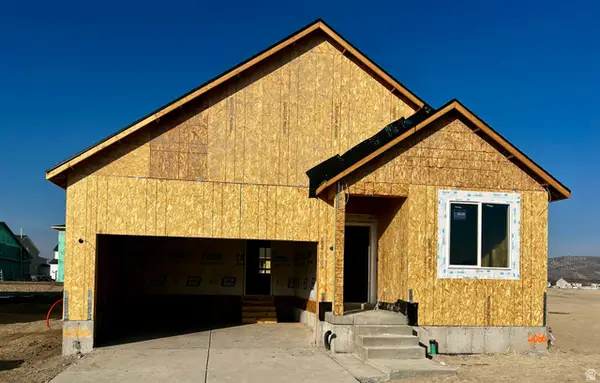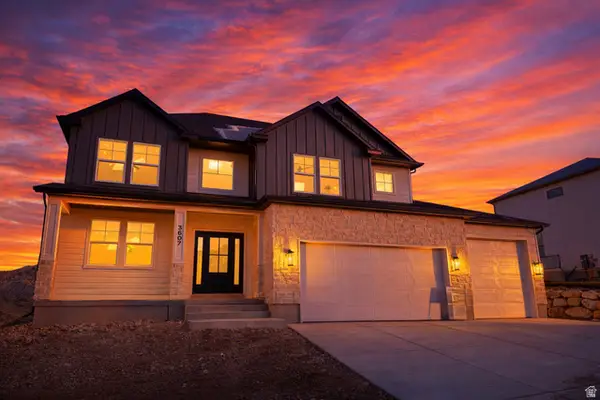1564 E Pheasant Rd #212, Eagle Mountain, UT 84005
Local realty services provided by:Better Homes and Gardens Real Estate Momentum
1564 E Pheasant Rd #212,Eagle Mountain, UT 84005
$449,900
- 4 Beds
- 3 Baths
- 2,620 sq. ft.
- Single family
- Pending
Listed by: alexandria pedroni
Office: utah real estate pc
MLS#:2112265
Source:SL
Price summary
- Price:$449,900
- Price per sq. ft.:$171.72
About this home
**$10,000 PRICE INCENTIVE WITH A CONTRACT IN DECEMBER. WHICH MAKES THIS ONE OF THE LOWEST PRICED HOMES ON THE MARKET!** Welcome to your new Evergreen floor plan in Eagle Mountain. This home was designed for both style and function, giving you space to live, gather, and grow. From the moment you walk in, wide-plank luxury vinyl flooring guides you into an entertainer's kitchen that truly shines, pearl white cabinetry, sleek quartz counters, and an oversized 8-foot island that's perfect for pancake breakfasts or hosting your favorite people. Bedrooms are finished with upgraded carpet for cozy comfort, while the vaulted primary suite upstairs is your personal retreat, complete with a walk-in shower and spa-inspired finishes. Three additional bedrooms offer endless flexibility, guest space, family rooms, playrooms, or the perfect home office. Built with 40-year shingles and energy-efficient construction, this home blends lasting quality with everyday convenience. All of this, just minutes from shopping, parks, schools, and commuter routes. Don't miss your chance, schedule your private showing today and see why this home is the perfect fit.
Contact an agent
Home facts
- Year built:2025
- Listing ID #:2112265
- Added:120 day(s) ago
- Updated:December 30, 2025 at 06:54 PM
Rooms and interior
- Bedrooms:4
- Total bathrooms:3
- Full bathrooms:2
- Half bathrooms:1
- Living area:2,620 sq. ft.
Heating and cooling
- Cooling:Central Air
- Heating:Forced Air, Gas: Central
Structure and exterior
- Roof:Asphalt
- Year built:2025
- Building area:2,620 sq. ft.
- Lot area:0.14 Acres
Schools
- High school:Cedar Valley High school
- Middle school:Frontier
- Elementary school:Mountain Trails
Utilities
- Water:Culinary, Water Connected
- Sewer:Sewer Connected, Sewer: Connected, Sewer: Public
Finances and disclosures
- Price:$449,900
- Price per sq. ft.:$171.72
- Tax amount:$1
New listings near 1564 E Pheasant Rd #212
- New
 $448,900Active3 beds 2 baths2,838 sq. ft.
$448,900Active3 beds 2 baths2,838 sq. ft.2059 E Swallow Dr #4068, Eagle Mountain, UT 84005
MLS# 2131390Listed by: LENNAR HOMES OF UTAH, LLC - New
 $458,900Active3 beds 2 baths2,884 sq. ft.
$458,900Active3 beds 2 baths2,884 sq. ft.2035 E Porcupine Dr #4066, Eagle Mountain, UT 84005
MLS# 2131408Listed by: LENNAR HOMES OF UTAH, LLC - Open Sat, 11am to 1pmNew
 $495,000Active6 beds 3 baths2,842 sq. ft.
$495,000Active6 beds 3 baths2,842 sq. ft.4064 E South Pass Rd, Eagle Mountain, UT 84005
MLS# 2131328Listed by: LRG COLLECTIVE - Open Sat, 11am to 1pmNew
 $430,000Active2 beds 2 baths2,145 sq. ft.
$430,000Active2 beds 2 baths2,145 sq. ft.1758 E Tumwater Ln N #648, Eagle Mountain, UT 84005
MLS# 2131016Listed by: CENTURY 21 EVEREST - New
 $480,000Active4 beds 4 baths2,331 sq. ft.
$480,000Active4 beds 4 baths2,331 sq. ft.3624 N Annabell St, Eagle Mountain, UT 84005
MLS# 2130926Listed by: LRG COLLECTIVE - New
 $399,900Active3 beds 3 baths2,427 sq. ft.
$399,900Active3 beds 3 baths2,427 sq. ft.8112 N Clydesdale Dr E, Eagle Mountain, UT 84005
MLS# 2130930Listed by: EXP REALTY, LLC - New
 $534,900Active4 beds 3 baths3,479 sq. ft.
$534,900Active4 beds 3 baths3,479 sq. ft.2048 E Swallow Dr #4054, Eagle Mountain, UT 84005
MLS# 2130940Listed by: LENNAR HOMES OF UTAH, LLC - New
 $750,000Active4 beds 3 baths3,811 sq. ft.
$750,000Active4 beds 3 baths3,811 sq. ft.3607 E Bluebell Dr, Eagle Mountain, UT 84005
MLS# 2130957Listed by: EQUITY REAL ESTATE (UTAH) - Open Sat, 11am to 2pmNew
 $493,500Active2 beds 2 baths1,418 sq. ft.
$493,500Active2 beds 2 baths1,418 sq. ft.5365 N Solo St #240, Eagle Mountain, UT 84005
MLS# 2130858Listed by: IN DEPTH REALTY - Open Sat, 11am to 2pmNew
 $564,017Active3 beds 3 baths3,251 sq. ft.
$564,017Active3 beds 3 baths3,251 sq. ft.3164 N Firefly Blvd #303, Eagle Mountain, UT 84005
MLS# 2130735Listed by: GOBE, LLC
