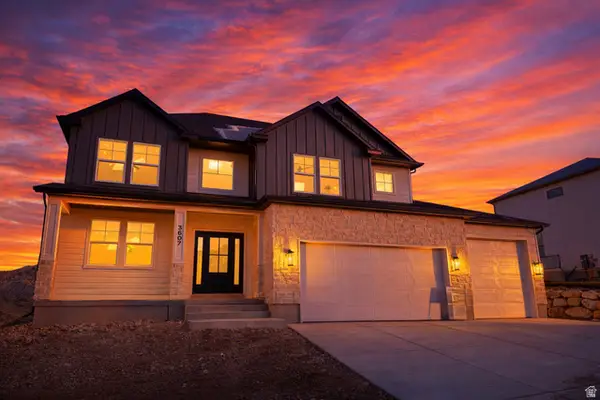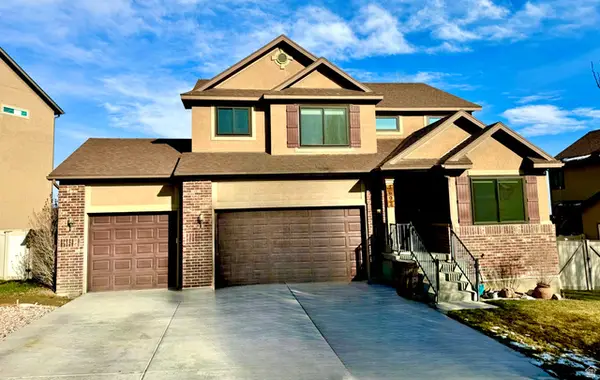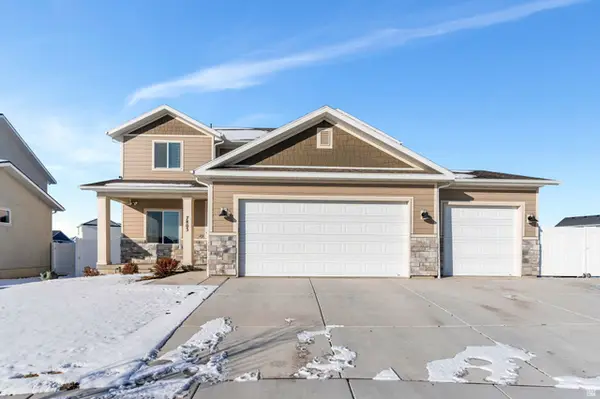1687 E Downwater St, Eagle Mountain, UT 84005
Local realty services provided by:Better Homes and Gardens Real Estate Momentum
1687 E Downwater St,Eagle Mountain, UT 84005
$435,000
- 3 Beds
- 3 Baths
- 2,093 sq. ft.
- Single family
- Pending
Listed by: joshua mills
Office: nre
MLS#:2107863
Source:SL
Price summary
- Price:$435,000
- Price per sq. ft.:$207.84
- Monthly HOA dues:$47
About this home
Cute 2 Story home in Eagle Mtn. that has been maintained and shows well!! It's south facing! You are going to love the open concept layout, large windows, and gorgeous dark hard wood floor. The kitchen is surrounded in light colored cabinets, eye catching quartz tops, and stainless steel appliances. Yes, it has a pantry!! Yes, it has a half bath on the main level!! Step out to the back patio/backyard oasis. Sellers are willing to include the pergola and its lighting! Large extended patio creates a great place to hang out and entertain! Upstairs, you will find three generously sized bedrooms, a laundry (LOVE having it next to the bedrooms), and a stunning primary bedroom and ensuite. Sellers have finished 60% of the basement to include a large family/media/entertainment room providing a much needed space to get away, relax, watch a movie, and stay cool! Another FULL bath is all plumbed in the basement. Large Storage Room. All furniture in the home is negotiable as well. Fridge in the garage in included. Washer and Dryer are included. Eagle Mtn is a growing city and new businesses are arriving every month. Don't miss out on this cute 2 story home at this price before it is gone!!!
Contact an agent
Home facts
- Year built:2016
- Listing ID #:2107863
- Added:141 day(s) ago
- Updated:October 19, 2025 at 07:48 AM
Rooms and interior
- Bedrooms:3
- Total bathrooms:3
- Full bathrooms:2
- Half bathrooms:1
- Living area:2,093 sq. ft.
Heating and cooling
- Cooling:Central Air
- Heating:Gas: Central
Structure and exterior
- Roof:Asphalt
- Year built:2016
- Building area:2,093 sq. ft.
- Lot area:0.09 Acres
Schools
- High school:Cedar Valley High school
- Middle school:Frontier
- Elementary school:Mountain Trails
Utilities
- Water:Culinary, Water Connected
- Sewer:Sewer Connected, Sewer: Connected
Finances and disclosures
- Price:$435,000
- Price per sq. ft.:$207.84
- Tax amount:$1,824
New listings near 1687 E Downwater St
- Open Sat, 11am to 1pmNew
 $430,000Active2 beds 2 baths2,145 sq. ft.
$430,000Active2 beds 2 baths2,145 sq. ft.1758 E Tumwater Ln N #648, Eagle Mountain, UT 84005
MLS# 2131016Listed by: CENTURY 21 EVEREST - New
 $480,000Active4 beds 4 baths2,331 sq. ft.
$480,000Active4 beds 4 baths2,331 sq. ft.3624 N Annabell St, Eagle Mountain, UT 84005
MLS# 2130926Listed by: LRG COLLECTIVE - New
 $399,900Active3 beds 3 baths2,427 sq. ft.
$399,900Active3 beds 3 baths2,427 sq. ft.8112 N Clydesdale Dr E, Eagle Mountain, UT 84005
MLS# 2130930Listed by: EXP REALTY, LLC - New
 $534,900Active4 beds 3 baths3,479 sq. ft.
$534,900Active4 beds 3 baths3,479 sq. ft.2048 E Swallow Dr #4054, Eagle Mountain, UT 84005
MLS# 2130940Listed by: LENNAR HOMES OF UTAH, LLC - New
 $750,000Active4 beds 3 baths3,811 sq. ft.
$750,000Active4 beds 3 baths3,811 sq. ft.3607 E Bluebell Dr, Eagle Mountain, UT 84005
MLS# 2130957Listed by: EQUITY REAL ESTATE (UTAH) - Open Sat, 11am to 2pmNew
 $493,500Active2 beds 2 baths1,418 sq. ft.
$493,500Active2 beds 2 baths1,418 sq. ft.5365 N Solo St #240, Eagle Mountain, UT 84005
MLS# 2130858Listed by: IN DEPTH REALTY - Open Sat, 11am to 2pmNew
 $564,017Active3 beds 3 baths3,251 sq. ft.
$564,017Active3 beds 3 baths3,251 sq. ft.3164 N Firefly Blvd #303, Eagle Mountain, UT 84005
MLS# 2130735Listed by: GOBE, LLC - Open Sat, 12 to 2pmNew
 $464,900Active3 beds 2 baths1,784 sq. ft.
$464,900Active3 beds 2 baths1,784 sq. ft.6548 N Fiona St, Eagle Mountain, UT 84005
MLS# 2130717Listed by: KW SOUTH VALLEY KELLER WILLIAMS - New
 $620,000Active5 beds 4 baths3,130 sq. ft.
$620,000Active5 beds 4 baths3,130 sq. ft.7692 N Decrescendo Dr, Eagle Mountain, UT 84005
MLS# 2130706Listed by: UTAH'S WISE CHOICE REAL ESTATE - Open Fri, 5 to 7pmNew
 $774,900Active6 beds 4 baths4,431 sq. ft.
$774,900Active6 beds 4 baths4,431 sq. ft.7803 N Sweetbriar Rd #721, Eagle Mountain, UT 84005
MLS# 2130660Listed by: KW WESTFIELD
