188 E Bruin Dr, Eagle Mountain, UT 84005
Local realty services provided by:Better Homes and Gardens Real Estate Momentum
188 E Bruin Dr,Eagle Mountain, UT 84005
$689,999
- 7 Beds
- 4 Baths
- 4,200 sq. ft.
- Single family
- Active
Upcoming open houses
- Sat, Jan 2412:00 pm - 02:00 pm
Listed by: erica fisher
Office: upt real estate
MLS#:2128760
Source:SL
Price summary
- Price:$689,999
- Price per sq. ft.:$164.29
About this home
HUGE price adjustment this is an incredible value for a like-new rambler with a legal ADU and no HOA! Welcome to this beautifully finished 7-bedroom, 3.5-bath home in the peaceful Brandon Park Subdivision, built by Edge Home Builders and featuring the sought-after Katrina floor plan. From the moment you step inside, you'll love the open, light-filled layout with vaulted ceilings, a private office/den, and high-quality LVP flooring throughout both levels. The kitchen is the heart of the home, showcasing quartz countertops, an oversized island with built-in sink, abundant cabinetry, and a spacious pantry with extensive shelving-perfect for everyday living and entertaining. The main-level laundry connects seamlessly to a functional mudroom (washer and dryer included), while custom window treatments add a finished touch throughout the home. Each bedroom offers generous walk-in closets, providing exceptional storage. Downstairs, the fully permitted ADU apartment is thoughtfully designed with additional utility storage, and beautiful finishes-offering an excellent income opportunity with estimated rents of $2,000$2,300/month, or ideal space for multigenerational living. Additional highlights include two tankless water heaters, extra insulation for efficiency, and a fully landscaped yard with new vinyl fencing. There's ample parking, including space for an RV and extra vehicles, plus room for additional storage. Located near pickleball courts, parks, playgrounds, and soccer and basketball fields, this home delivers both lifestyle and investment potential in one exceptional package. Full video tour, 4D Matterport tour, and floor plans for both levels are available-don't miss this one.
Contact an agent
Home facts
- Year built:2021
- Listing ID #:2128760
- Added:106 day(s) ago
- Updated:January 23, 2026 at 12:13 PM
Rooms and interior
- Bedrooms:7
- Total bathrooms:4
- Full bathrooms:3
- Half bathrooms:1
- Living area:4,200 sq. ft.
Heating and cooling
- Cooling:Central Air
- Heating:Forced Air, Gas: Central
Structure and exterior
- Roof:Asphalt
- Year built:2021
- Building area:4,200 sq. ft.
- Lot area:0.23 Acres
Schools
- High school:American Fork
- Middle school:Frontier
Utilities
- Water:Culinary, Water Connected
- Sewer:No Sewer
Finances and disclosures
- Price:$689,999
- Price per sq. ft.:$164.29
- Tax amount:$3,028
New listings near 188 E Bruin Dr
- New
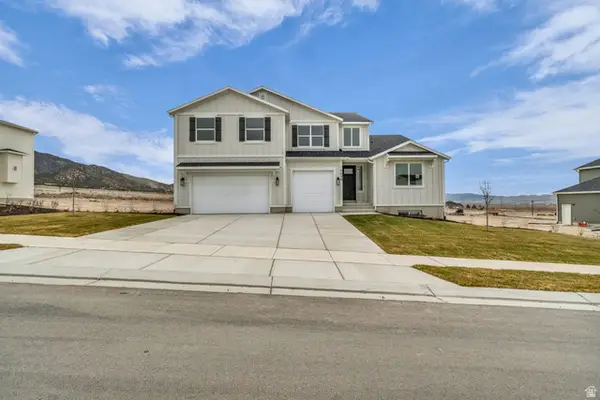 $939,425Active5 beds 4 baths5,574 sq. ft.
$939,425Active5 beds 4 baths5,574 sq. ft.2838 E Dreyden Lane #121, Eagle Mountain, UT 84005
MLS# 2132507Listed by: TRUE NORTH REALTY LLC - Open Sat, 12 to 2pmNew
 $413,500Active4 beds 4 baths2,305 sq. ft.
$413,500Active4 beds 4 baths2,305 sq. ft.7211 N Clover Leaf Ln, Eagle Mountain, UT 84005
MLS# 2132476Listed by: KW SOUTH VALLEY KELLER WILLIAMS - New
 $482,000Active3 beds 2 baths1,540 sq. ft.
$482,000Active3 beds 2 baths1,540 sq. ft.7268 N Escalante Dr, Eagle Mountain, UT 84005
MLS# 2132399Listed by: EQUITY REAL ESTATE (ADVANTAGE) - New
 $521,900Active4 beds 3 baths3,117 sq. ft.
$521,900Active4 beds 3 baths3,117 sq. ft.4728 E Lake Corner Dr, Eagle Mountain, UT 84005
MLS# 2132434Listed by: BERKSHIRE HATHAWAY HOMESERVICES ELITE REAL ESTATE - Open Sat, 11am to 1pmNew
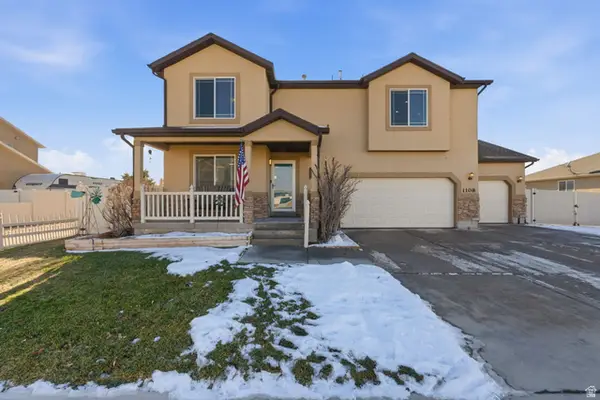 $599,900Active4 beds 4 baths3,632 sq. ft.
$599,900Active4 beds 4 baths3,632 sq. ft.1108 E Searle Ln, Eagle Mountain, UT 84005
MLS# 2132300Listed by: PARAS REAL ESTATE - New
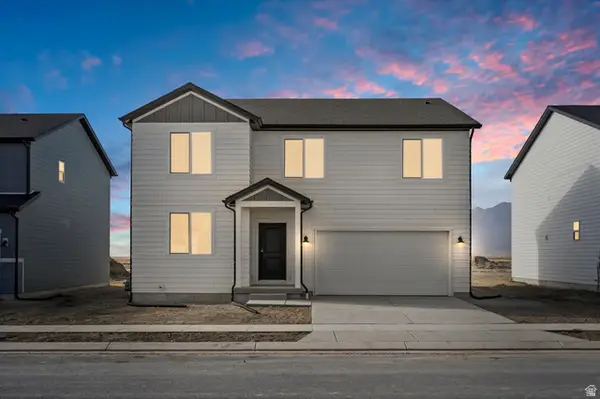 $524,990Active4 beds 2 baths3,461 sq. ft.
$524,990Active4 beds 2 baths3,461 sq. ft.3447 N Browning St #1529, Eagle Mountain, UT 84005
MLS# 2132334Listed by: MERITAGE HOMES OF UTAH, INC. - New
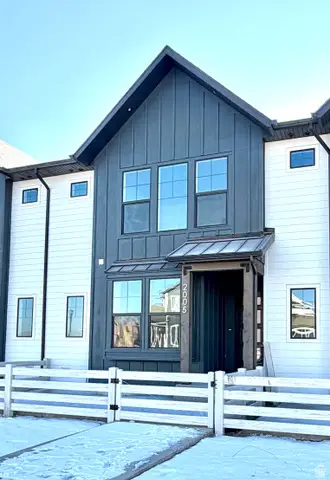 $378,372Active3 beds 3 baths2,235 sq. ft.
$378,372Active3 beds 3 baths2,235 sq. ft.2005 W Paintbrush Way #652, Eagle Mountain, UT 84005
MLS# 2132345Listed by: GOBE, LLC - Open Fri, 11am to 4pmNew
 $464,990Active4 beds 3 baths2,855 sq. ft.
$464,990Active4 beds 3 baths2,855 sq. ft.3399 N Gina St #1216, Eagle Mountain, UT 84005
MLS# 2132295Listed by: MERITAGE HOMES OF UTAH, INC. - New
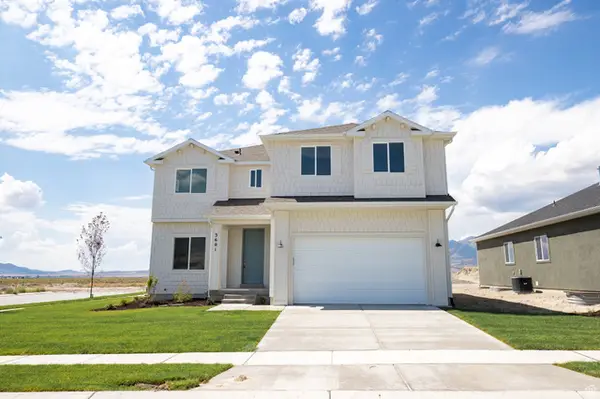 $519,475Active4 beds 3 baths3,366 sq. ft.
$519,475Active4 beds 3 baths3,366 sq. ft.3601 N Nathan Street Lot #1044, Eagle Mountain, UT 84005
MLS# 2132213Listed by: TRUE NORTH REALTY LLC - Open Sat, 11am to 1pmNew
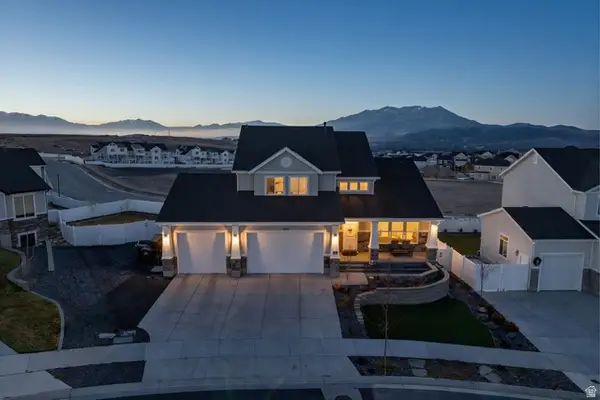 $815,000Active6 beds 4 baths4,333 sq. ft.
$815,000Active6 beds 4 baths4,333 sq. ft.3362 E Summer Fallow Dr, Eagle Mountain, UT 84005
MLS# 2132215Listed by: REAL BROKER, LLC
