1998 E Sunrise Dr N, Eagle Mountain, UT 84005
Local realty services provided by:Better Homes and Gardens Real Estate Momentum
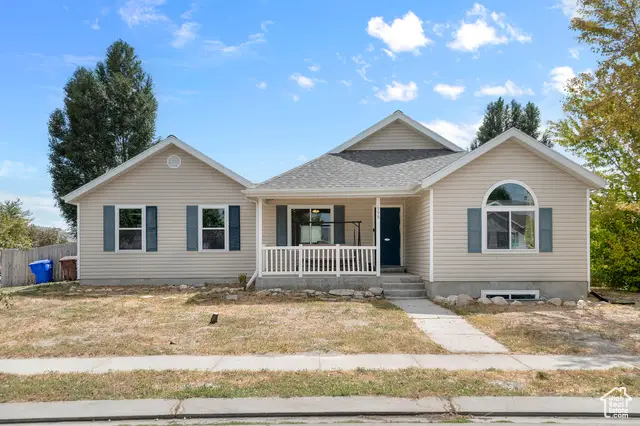
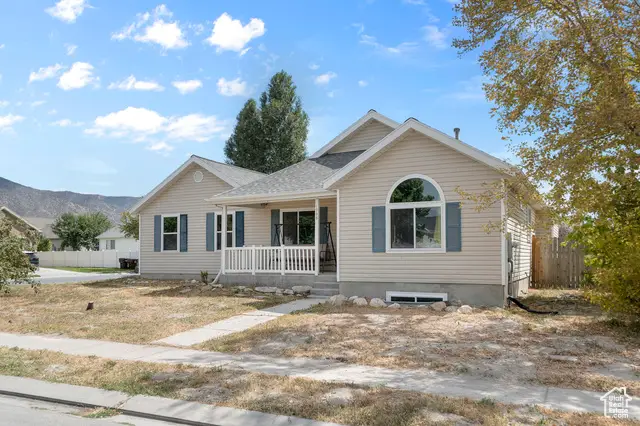

1998 E Sunrise Dr N,Eagle Mountain, UT 84005
$430,000
- 4 Beds
- 2 Baths
- 2,490 sq. ft.
- Single family
- Active
Upcoming open houses
- Sat, Aug 2311:00 am - 01:00 pm
Listed by:talon cullimore
Office:wiser real estate, llc.
MLS#:2106680
Source:SL
Price summary
- Price:$430,000
- Price per sq. ft.:$172.69
About this home
Bring your vision to this 4-bedroom, 2-bathroom home in the heart of Eagle Mountain. With a classic exterior and an open floor plan, it's the perfect blank slate for updates and personalization. The kitchen features a central island and flows easily into the living spaces, while the large primary suite and oversized closets provide comfort and storage. The unfinished basement is ready for your customization, offering plenty of potential for added living space. Outside you can enjoy an apple tree in the front yard, and the large fenced backyard with garden boxes is ideal for play, entertaining, or future landscaping projects. An extended 2-car garage adds even more storage for vehicles and gear. Located in a well-maintained, family-friendly neighborhood near multiple parks, this home is a solid foundation with endless possibilities-whether you're ready to modernize or simply make it your own.
Contact an agent
Home facts
- Year built:2001
- Listing Id #:2106680
- Added:1 day(s) ago
- Updated:August 22, 2025 at 11:07 AM
Rooms and interior
- Bedrooms:4
- Total bathrooms:2
- Full bathrooms:2
- Living area:2,490 sq. ft.
Heating and cooling
- Cooling:Central Air
- Heating:Gas: Central
Structure and exterior
- Roof:Asphalt
- Year built:2001
- Building area:2,490 sq. ft.
- Lot area:0.22 Acres
Schools
- High school:Westlake
- Middle school:Frontier
- Elementary school:Mountain Trails
Utilities
- Water:Culinary, Water Connected
- Sewer:Sewer Connected, Sewer: Connected, Sewer: Public
Finances and disclosures
- Price:$430,000
- Price per sq. ft.:$172.69
- Tax amount:$1,926
New listings near 1998 E Sunrise Dr N
- New
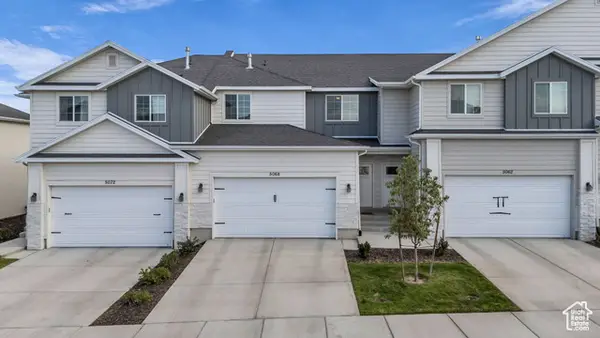 $419,000Active4 beds 4 baths2,159 sq. ft.
$419,000Active4 beds 4 baths2,159 sq. ft.5068 E Lakefield Dr, Eagle Mountain, UT 84005
MLS# 2106766Listed by: UNITY GROUP REAL ESTATE LLC - New
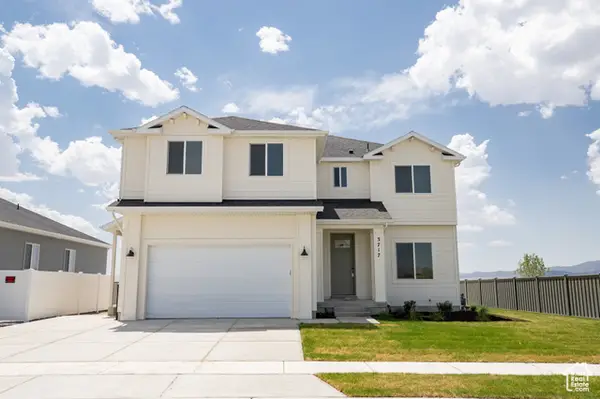 $539,959Active4 beds 3 baths3,366 sq. ft.
$539,959Active4 beds 3 baths3,366 sq. ft.3717 N Nathan Street Lot #1034, Eagle Mountain, UT 84005
MLS# 2106734Listed by: TRUE NORTH REALTY LLC - Open Sat, 11am to 2pmNew
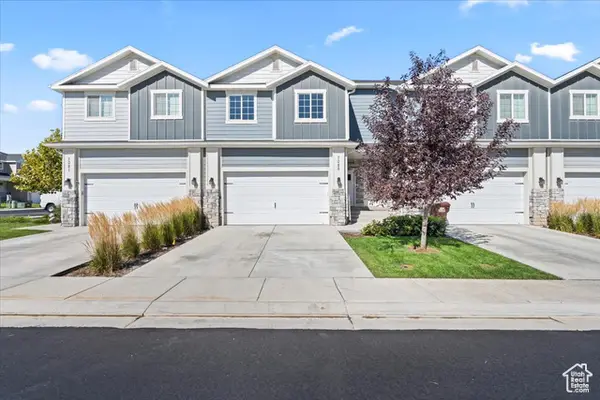 $409,900Active3 beds 3 baths2,404 sq. ft.
$409,900Active3 beds 3 baths2,404 sq. ft.7085 N Silver Spring Way, Eagle Mountain, UT 84005
MLS# 2106722Listed by: BETTER HOMES AND GARDENS REAL ESTATE MOMENTUM (LEHI) - New
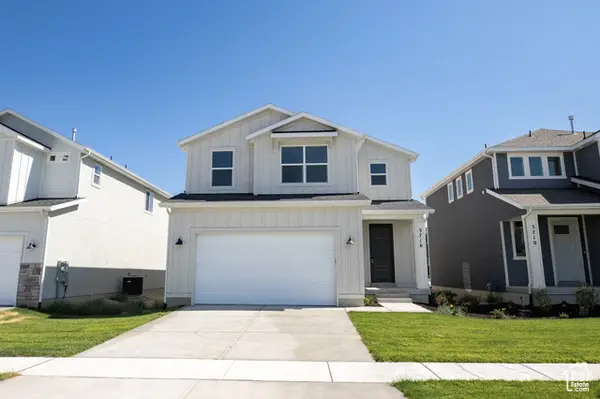 $461,522Active4 beds 3 baths3,040 sq. ft.
$461,522Active4 beds 3 baths3,040 sq. ft.3716 N Nathan Street Lot #1032, Eagle Mountain, UT 84005
MLS# 2106728Listed by: TRUE NORTH REALTY LLC - New
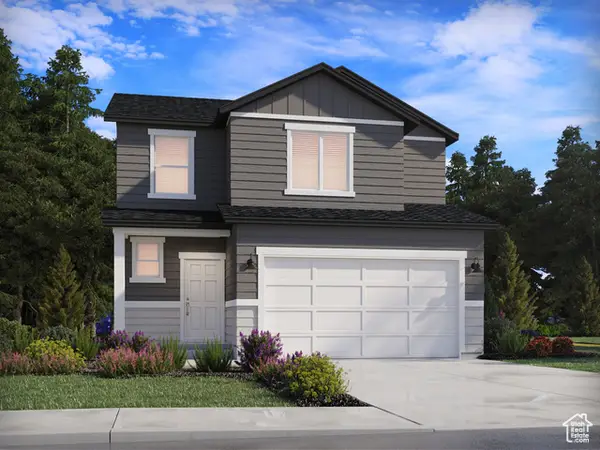 $447,990Active3 beds 3 baths2,598 sq. ft.
$447,990Active3 beds 3 baths2,598 sq. ft.3478 Gina St N #1205, Eagle Mountain, UT 84005
MLS# 2106652Listed by: MERITAGE HOMES OF UTAH, INC. - New
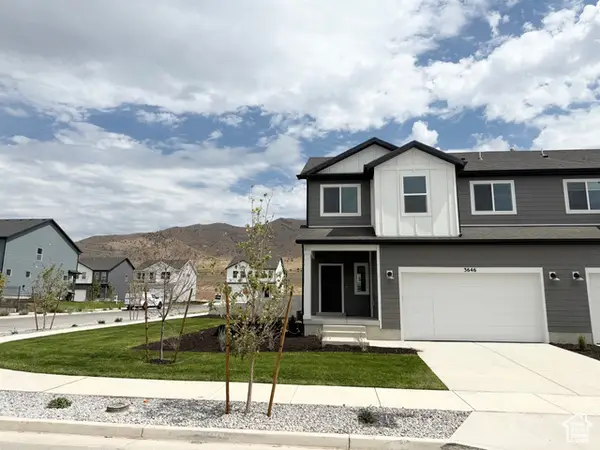 $439,900Active3 beds 3 baths2,289 sq. ft.
$439,900Active3 beds 3 baths2,289 sq. ft.3646 N Oak Blvd #322, Eagle Mountain, UT 84005
MLS# 2106664Listed by: FIELDSTONE REALTY LLC - New
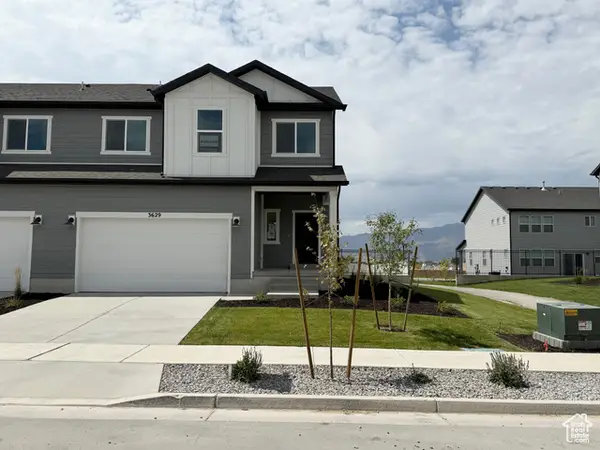 $439,900Active3 beds 3 baths2,289 sq. ft.
$439,900Active3 beds 3 baths2,289 sq. ft.3629 N Oak Blvd #335, Eagle Mountain, UT 84005
MLS# 2106676Listed by: FIELDSTONE REALTY LLC - Open Sat, 11am to 1pmNew
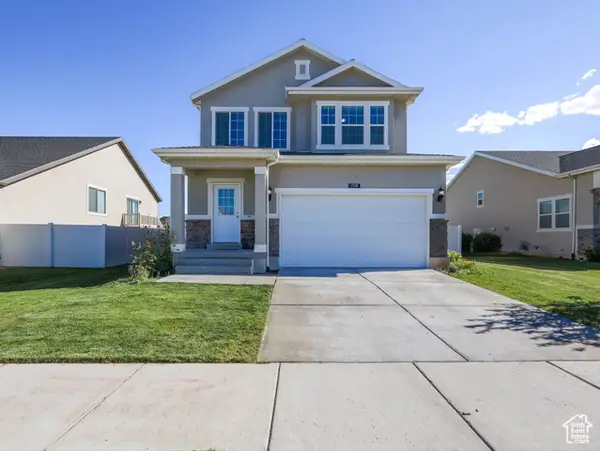 $510,000Active4 beds 4 baths2,538 sq. ft.
$510,000Active4 beds 4 baths2,538 sq. ft.1508 E Erickson Ln, Eagle Mountain, UT 84005
MLS# 2106640Listed by: TMG REALTY - New
 $460,000Active5 beds 4 baths2,396 sq. ft.
$460,000Active5 beds 4 baths2,396 sq. ft.4858 E Breezy Patch Rd, Eagle Mountain, UT 84005
MLS# 2106593Listed by: MAXFIELD REAL ESTATE EXPERTS

