2248 E Grenada Ln, Eagle Mountain, UT 84005
Local realty services provided by:Better Homes and Gardens Real Estate Momentum
2248 E Grenada Ln,Eagle Mountain, UT 84005
$1,079,999
- 3 Beds
- 2 Baths
- 3,628 sq. ft.
- Single family
- Active
Listed by: veronica everill
Office: nre
MLS#:2116843
Source:SL
Price summary
- Price:$1,079,999
- Price per sq. ft.:$297.68
About this home
Welcome to this exceptional 3-bedroom, 2-bathroom home. This property combines comfort with functionality that includes an impressive 30x70 detached garage that's practically a car enthusiast's dream come true. With (4) 10x10 bay doors and a recreational vehicle bay door, this versatile space can accommodate 5 additional vehicles while maintaining the workshop functionality. 3 heaters and 2 swamp coolers ensure year-round comfort, making this the perfect space for hobbies and storage. The exterior showcases a beautiful Xeriscape landscape that celebrates the natural desert environment while minimizing maintenance requirements. Mountain and Valley views provide a stunning backdrop. Both the main residence and shop feature Jellyfish Lighting. The ample parking accommodates multiple vehicles with ease, while the substantial outdoor space offers endless possibilities for recreation and relaxation. Located within Eagle Mountain's growing community, you'll find various recreational opportunities. The property strikes an ideal balance between suburban convenience and rural tranquility, offering space to pursue your passions while staying connected to essential amenities. This unique property offers both residential comfort and exceptional workspace functionality, making it ideal for those who appreciate having room to grow and create.
Contact an agent
Home facts
- Year built:2018
- Listing ID #:2116843
- Added:104 day(s) ago
- Updated:January 23, 2026 at 12:13 PM
Rooms and interior
- Bedrooms:3
- Total bathrooms:2
- Full bathrooms:2
- Living area:3,628 sq. ft.
Heating and cooling
- Cooling:Central Air
- Heating:Forced Air, Gas: Central
Structure and exterior
- Roof:Asphalt
- Year built:2018
- Building area:3,628 sq. ft.
- Lot area:0.77 Acres
Schools
- High school:Cedar Valley High school
- Middle school:Frontier
- Elementary school:Black Ridge
Utilities
- Water:Culinary, Water Connected
- Sewer:Sewer Connected, Sewer: Connected, Sewer: Public
Finances and disclosures
- Price:$1,079,999
- Price per sq. ft.:$297.68
- Tax amount:$3,615
New listings near 2248 E Grenada Ln
- New
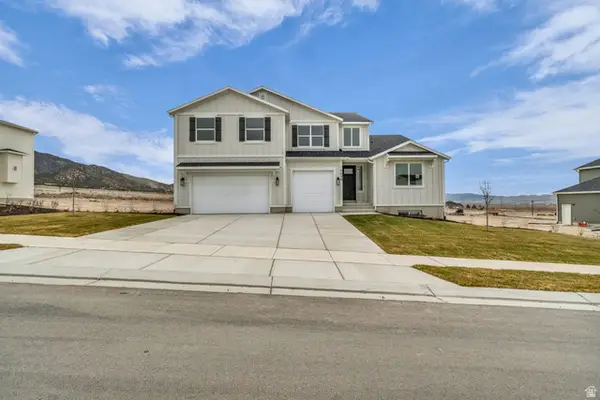 $939,425Active5 beds 4 baths5,574 sq. ft.
$939,425Active5 beds 4 baths5,574 sq. ft.2838 E Dreyden Lane #121, Eagle Mountain, UT 84005
MLS# 2132507Listed by: TRUE NORTH REALTY LLC - Open Sat, 12 to 2pmNew
 $413,500Active4 beds 4 baths2,305 sq. ft.
$413,500Active4 beds 4 baths2,305 sq. ft.7211 N Clover Leaf Ln, Eagle Mountain, UT 84005
MLS# 2132476Listed by: KW SOUTH VALLEY KELLER WILLIAMS - New
 $482,000Active3 beds 2 baths1,540 sq. ft.
$482,000Active3 beds 2 baths1,540 sq. ft.7268 N Escalante Dr, Eagle Mountain, UT 84005
MLS# 2132399Listed by: EQUITY REAL ESTATE (ADVANTAGE) - New
 $521,900Active4 beds 3 baths3,117 sq. ft.
$521,900Active4 beds 3 baths3,117 sq. ft.4728 E Lake Corner Dr, Eagle Mountain, UT 84005
MLS# 2132434Listed by: BERKSHIRE HATHAWAY HOMESERVICES ELITE REAL ESTATE - Open Sat, 11am to 1pmNew
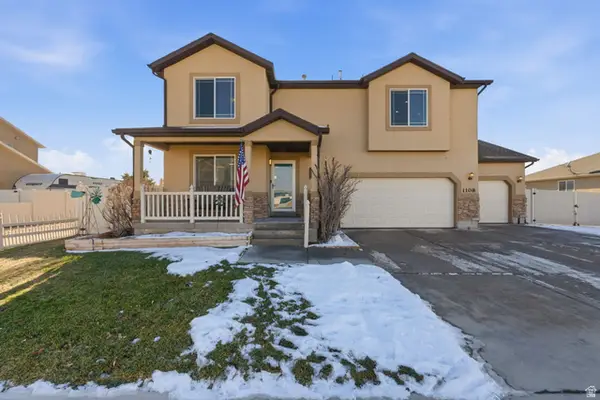 $599,900Active4 beds 4 baths3,632 sq. ft.
$599,900Active4 beds 4 baths3,632 sq. ft.1108 E Searle Ln, Eagle Mountain, UT 84005
MLS# 2132300Listed by: PARAS REAL ESTATE - New
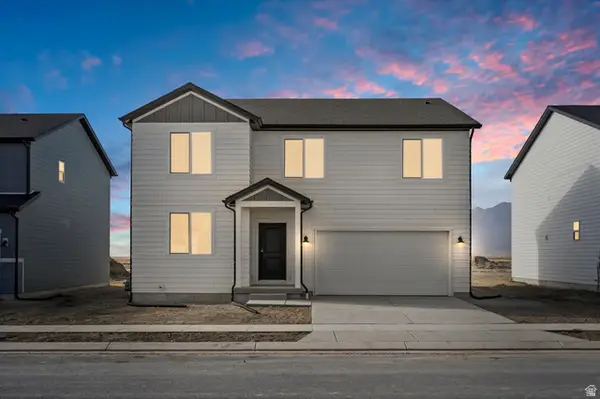 $524,990Active4 beds 2 baths3,461 sq. ft.
$524,990Active4 beds 2 baths3,461 sq. ft.3447 N Browning St #1529, Eagle Mountain, UT 84005
MLS# 2132334Listed by: MERITAGE HOMES OF UTAH, INC. - New
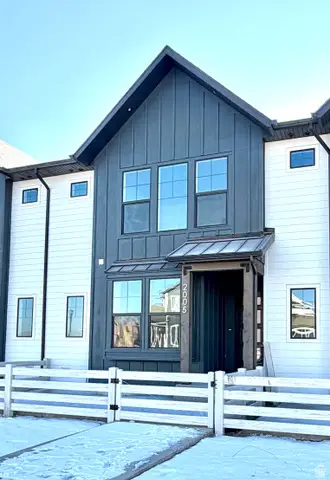 $378,372Active3 beds 3 baths2,235 sq. ft.
$378,372Active3 beds 3 baths2,235 sq. ft.2005 W Paintbrush Way #652, Eagle Mountain, UT 84005
MLS# 2132345Listed by: GOBE, LLC - Open Fri, 11am to 4pmNew
 $464,990Active4 beds 3 baths2,855 sq. ft.
$464,990Active4 beds 3 baths2,855 sq. ft.3399 N Gina St #1216, Eagle Mountain, UT 84005
MLS# 2132295Listed by: MERITAGE HOMES OF UTAH, INC. - New
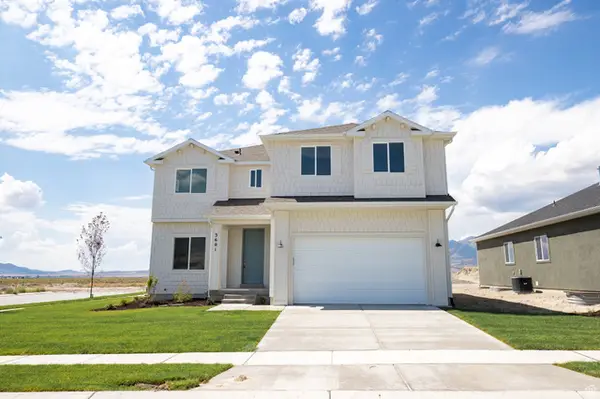 $519,475Active4 beds 3 baths3,366 sq. ft.
$519,475Active4 beds 3 baths3,366 sq. ft.3601 N Nathan Street Lot #1044, Eagle Mountain, UT 84005
MLS# 2132213Listed by: TRUE NORTH REALTY LLC - Open Sat, 11am to 1pmNew
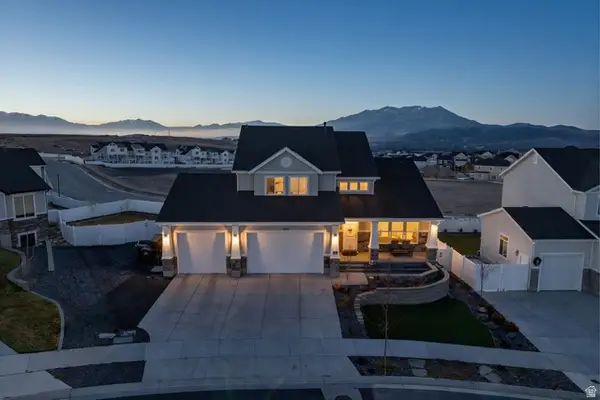 $815,000Active6 beds 4 baths4,333 sq. ft.
$815,000Active6 beds 4 baths4,333 sq. ft.3362 E Summer Fallow Dr, Eagle Mountain, UT 84005
MLS# 2132215Listed by: REAL BROKER, LLC
