2415 E Boxwood Ln #616, Eagle Mountain, UT 84005
Local realty services provided by:Better Homes and Gardens Real Estate Momentum
2415 E Boxwood Ln #616,Eagle Mountain, UT 84005
$508,000
- 5 Beds
- 2 Baths
- 2,506 sq. ft.
- Single family
- Active
Listed by: michael mcphie, faith mcphie
Office: equity real estate (advantage)
MLS#:2108409
Source:SL
Price summary
- Price:$508,000
- Price per sq. ft.:$202.71
About this home
Stunning New Mountain View Home in Eagle Point with NO HOA!! Welcome to Narwhal Homes' Sea Horse floor plan, a thoughtfully designed residence offering just over 2500 square feet of potential living space with unbeatable mountain views. Nestled in the sought-after Eagle Point subdivision, this 2023-built home blends modern finishes with comfortable design, creating the perfect balance of style and function. Step inside to find 1,250 square feet on the main floor, where vaulted ceilings, double-pane windows, and an open layout fill the home with natural light. The primary suite features a spacious walk-in closet, a spa-like bath with a separate tub and shower, and elegant finishes designed for relaxation. Two additional bedrooms, a full bath, and a convenient laundry room complete the main level - making everyday living simple and seamless. The unfinished basement provides over 1,200 square feet of expansion potential, with space for a large great room, three bedrooms (two are already completed), and a full bath - perfect for customizing to fit your lifestyle. Situated on a 0.20-acre flat lot, this home offers landscaped front yard, curb and gutter, sidewalks, and stunning mountain views right from your doorstep. The exterior blends stone, stucco, and cement board siding for timeless curb appeal, complemented by a two-car attached garage and generous storage space. Eagle Mountain is one of Utah's fastest-growing communities, celebrated for its stunning natural surroundings, friendly neighborhoods, and outdoor recreation. Whether you're hiking local trails, exploring nearby parks, or enjoying the convenience of new schools and shopping, this location has it all. With breathtaking mountain views and a vibrant community spirit, Eagle Mountain offers the perfect place to call home.
Contact an agent
Home facts
- Year built:2023
- Listing ID #:2108409
- Added:146 day(s) ago
- Updated:January 23, 2026 at 11:58 AM
Rooms and interior
- Bedrooms:5
- Total bathrooms:2
- Full bathrooms:2
- Living area:2,506 sq. ft.
Heating and cooling
- Cooling:Central Air
- Heating:Gas: Central
Structure and exterior
- Roof:Asphalt, Pitched
- Year built:2023
- Building area:2,506 sq. ft.
- Lot area:0.2 Acres
Schools
- High school:Cedar Valley High school
- Middle school:Frontier
- Elementary school:Mountain Trails
Utilities
- Water:Culinary, Water Connected
- Sewer:Sewer Connected, Sewer: Connected, Sewer: Public
Finances and disclosures
- Price:$508,000
- Price per sq. ft.:$202.71
- Tax amount:$1,954
New listings near 2415 E Boxwood Ln #616
- New
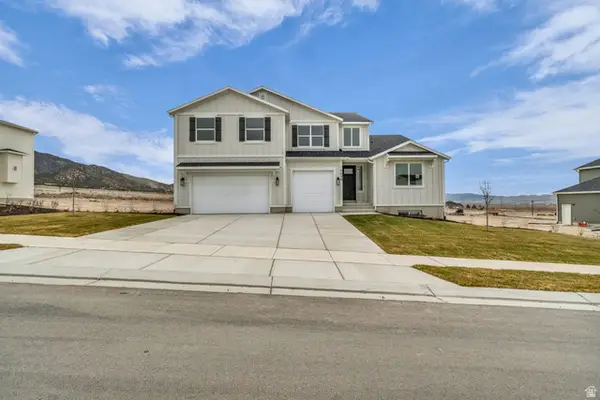 $939,425Active5 beds 4 baths5,574 sq. ft.
$939,425Active5 beds 4 baths5,574 sq. ft.2838 E Dreyden Lane #121, Eagle Mountain, UT 84005
MLS# 2132507Listed by: TRUE NORTH REALTY LLC - Open Sat, 12 to 2pmNew
 $413,500Active4 beds 4 baths2,305 sq. ft.
$413,500Active4 beds 4 baths2,305 sq. ft.7211 N Clover Leaf Ln, Eagle Mountain, UT 84005
MLS# 2132476Listed by: KW SOUTH VALLEY KELLER WILLIAMS - New
 $482,000Active3 beds 2 baths1,540 sq. ft.
$482,000Active3 beds 2 baths1,540 sq. ft.7268 N Escalante Dr, Eagle Mountain, UT 84005
MLS# 2132399Listed by: EQUITY REAL ESTATE (ADVANTAGE) - New
 $521,900Active4 beds 3 baths3,117 sq. ft.
$521,900Active4 beds 3 baths3,117 sq. ft.4728 E Lake Corner Dr, Eagle Mountain, UT 84005
MLS# 2132434Listed by: BERKSHIRE HATHAWAY HOMESERVICES ELITE REAL ESTATE - Open Sat, 11am to 1pmNew
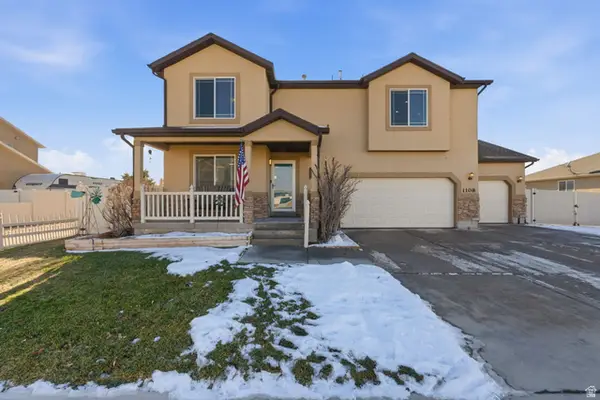 $599,900Active4 beds 4 baths3,632 sq. ft.
$599,900Active4 beds 4 baths3,632 sq. ft.1108 E Searle Ln, Eagle Mountain, UT 84005
MLS# 2132300Listed by: PARAS REAL ESTATE - New
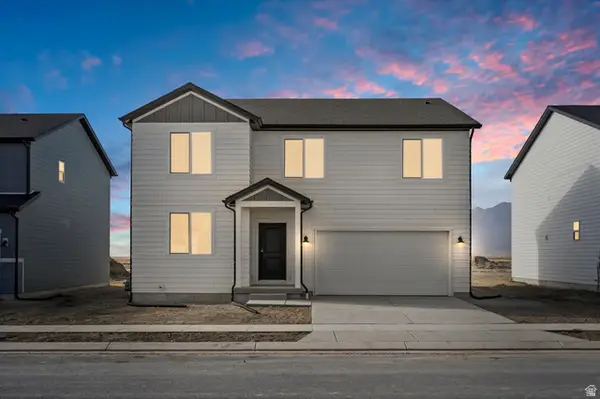 $524,990Active4 beds 2 baths3,461 sq. ft.
$524,990Active4 beds 2 baths3,461 sq. ft.3447 N Browning St #1529, Eagle Mountain, UT 84005
MLS# 2132334Listed by: MERITAGE HOMES OF UTAH, INC. - New
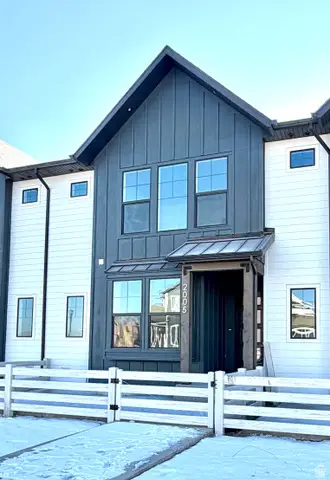 $378,372Active3 beds 3 baths2,235 sq. ft.
$378,372Active3 beds 3 baths2,235 sq. ft.2005 W Paintbrush Way #652, Eagle Mountain, UT 84005
MLS# 2132345Listed by: GOBE, LLC - Open Fri, 11am to 4pmNew
 $464,990Active4 beds 3 baths2,855 sq. ft.
$464,990Active4 beds 3 baths2,855 sq. ft.3399 N Gina St #1216, Eagle Mountain, UT 84005
MLS# 2132295Listed by: MERITAGE HOMES OF UTAH, INC. - New
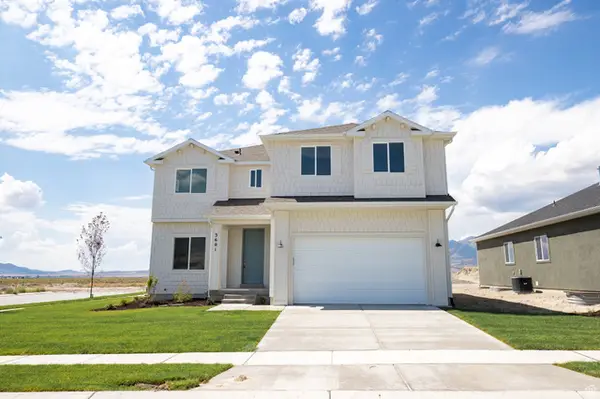 $519,475Active4 beds 3 baths3,366 sq. ft.
$519,475Active4 beds 3 baths3,366 sq. ft.3601 N Nathan Street Lot #1044, Eagle Mountain, UT 84005
MLS# 2132213Listed by: TRUE NORTH REALTY LLC - Open Sat, 11am to 1pmNew
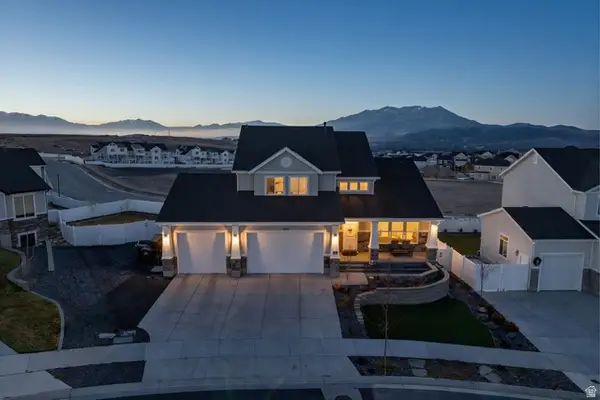 $815,000Active6 beds 4 baths4,333 sq. ft.
$815,000Active6 beds 4 baths4,333 sq. ft.3362 E Summer Fallow Dr, Eagle Mountain, UT 84005
MLS# 2132215Listed by: REAL BROKER, LLC
