3340 E Baywater, Eagle Mountain, UT 84005
Local realty services provided by:Better Homes and Gardens Real Estate Momentum
3340 E Baywater,Eagle Mountain, UT 84005
$499,900
- 4 Beds
- 3 Baths
- 2,535 sq. ft.
- Single family
- Pending
Listed by: brett henry, megan jones
Office: simple choice real estate
MLS#:2115314
Source:SL
Price summary
- Price:$499,900
- Price per sq. ft.:$197.2
About this home
Welcome to the north end of Eagle Mountain-aka the part right by Saratoga Springs, not BFE City Center where your DoorDash driver gets lost and gives up halfway. Oh, and did we mention it's basically next door to the brand new Walmart? That means you can grab milk, ammo, and a patio set in one trip. Living the dream. This isn't just a house; it's your new favorite 2-story life upgrade. We're talking 4 legit bedrooms, 2.5 baths upstairs, AND a laundry room actually upstairs (you know, where the laundry lives-no more cardio carrying baskets up and down). The basement? Blank canvas. Guest suite, theater room, or just a black hole for your 47 Christmas totes from Costco with the yellow lid-your call. Main floor flex: 9-foot ceilings, open concept, and all the upgrades you didn't know you wanted but now can't live without. LVP flooring, modern iron railings, white cabinets, stainless appliances, quartz countertops so nice your Chick-fil-A nuggets will feel fancy. And here's the kicker: no HOA. That means you can paint your house pink, park your RV, and plant whatever flowers you want without Karen from the HOA committee leaving passive-aggressive notes. Walk if you want, but let's be real: by the time you lace up your Hokas, someone else is already moving their sectional in. Open House this Saturday, October 4th, from 12 PM 2 PM.
Contact an agent
Home facts
- Year built:2022
- Listing ID #:2115314
- Added:76 day(s) ago
- Updated:October 31, 2025 at 08:03 AM
Rooms and interior
- Bedrooms:4
- Total bathrooms:3
- Full bathrooms:2
- Half bathrooms:1
- Living area:2,535 sq. ft.
Heating and cooling
- Cooling:Central Air
- Heating:Gas: Central
Structure and exterior
- Roof:Asphalt
- Year built:2022
- Building area:2,535 sq. ft.
- Lot area:0.11 Acres
Schools
- High school:Cedar Valley
- Middle school:Frontier
- Elementary school:Black Ridge
Utilities
- Water:Culinary, Water Connected
- Sewer:Sewer Connected, Sewer: Connected, Sewer: Public
Finances and disclosures
- Price:$499,900
- Price per sq. ft.:$197.2
- Tax amount:$2,270
New listings near 3340 E Baywater
- Open Sat, 11am to 5pmNew
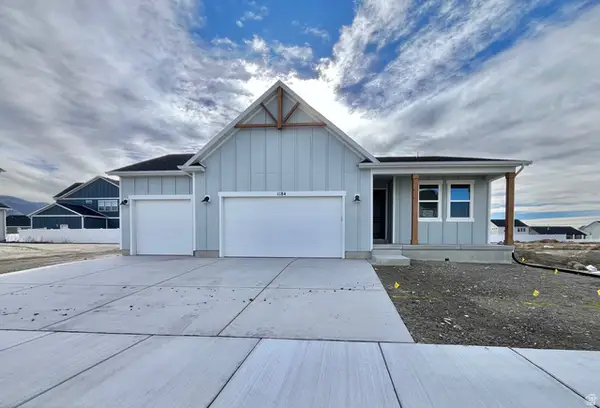 $639,800Active5 beds 3 baths3,051 sq. ft.
$639,800Active5 beds 3 baths3,051 sq. ft.1184 E Blackfeet Dr #501, Eagle Mountain, UT 84005
MLS# 2127436Listed by: FIELDSTONE REALTY LLC - New
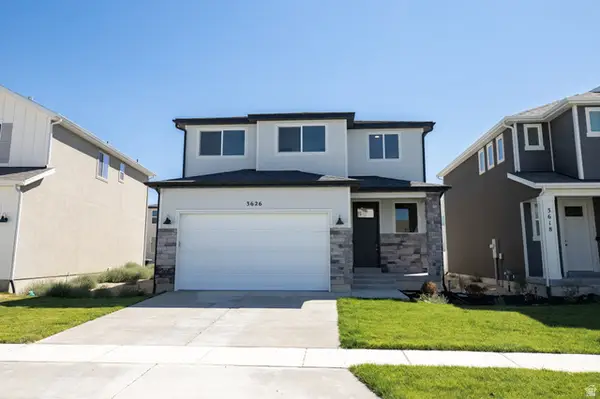 $468,503Active4 beds 3 baths2,898 sq. ft.
$468,503Active4 beds 3 baths2,898 sq. ft.3626 N Nathan Street Lot #1020, Eagle Mountain, UT 84005
MLS# 2127438Listed by: TRUE NORTH REALTY LLC - New
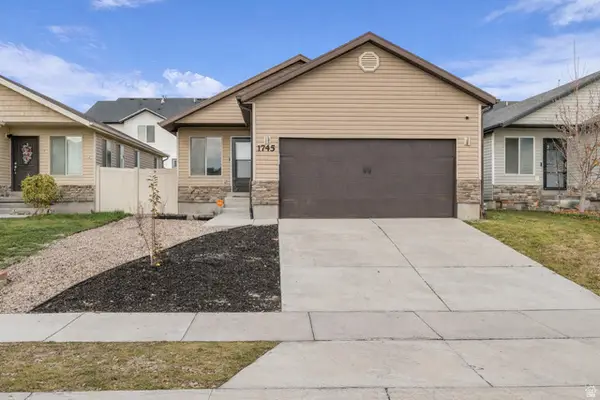 $425,000Active3 beds 2 baths2,418 sq. ft.
$425,000Active3 beds 2 baths2,418 sq. ft.1745 E Tumwater Ln, Eagle Mountain, UT 84005
MLS# 2127359Listed by: REALTY ONE GROUP SIGNATURE - Open Sat, 10:30am to 3:30pmNew
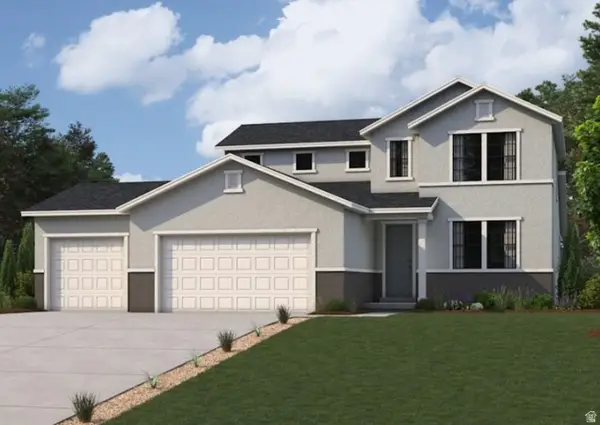 $624,990Active4 beds 3 baths4,001 sq. ft.
$624,990Active4 beds 3 baths4,001 sq. ft.5166 N Orange Stone Rd #172, Eagle Mountain, UT 84045
MLS# 2127316Listed by: CENTURY COMMUNITIES REALTY OF UTAH, LLC - Open Sat, 11am to 1pmNew
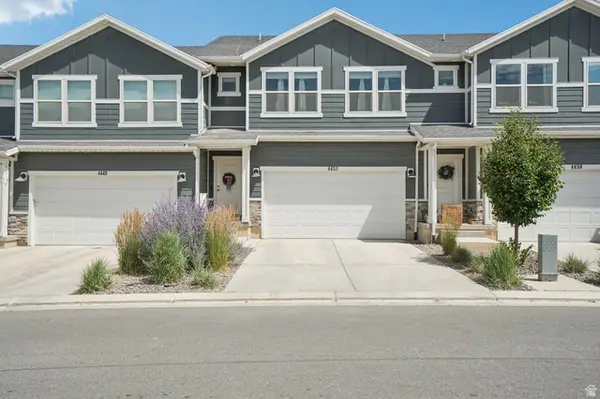 $415,000Active4 beds 4 baths2,210 sq. ft.
$415,000Active4 beds 4 baths2,210 sq. ft.4453 E Hurstbourne Dr, Eagle Mountain, UT 84005
MLS# 2127265Listed by: PINPOINT REAL ESTATE 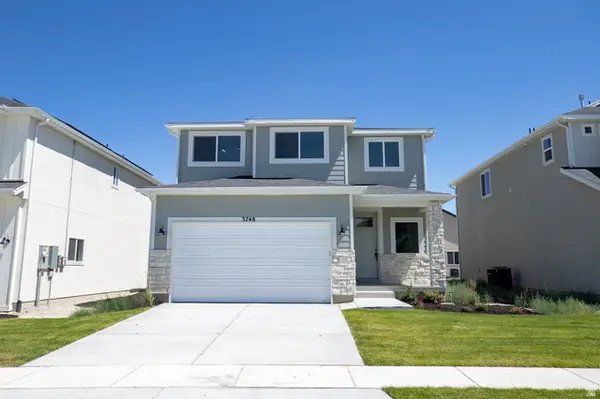 $466,778Pending4 beds 3 baths2,898 sq. ft.
$466,778Pending4 beds 3 baths2,898 sq. ft.3748 N Janie Street Lot #1007, Eagle Mountain, UT 84005
MLS# 2127154Listed by: TRUE NORTH REALTY LLC- New
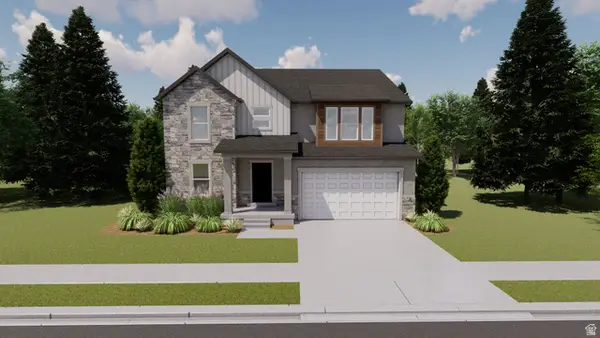 $632,900Active4 beds 3 baths3,644 sq. ft.
$632,900Active4 beds 3 baths3,644 sq. ft.4446 N Wizard Way #114, Eagle Mountain, UT 84005
MLS# 2127043Listed by: EDGE REALTY - New
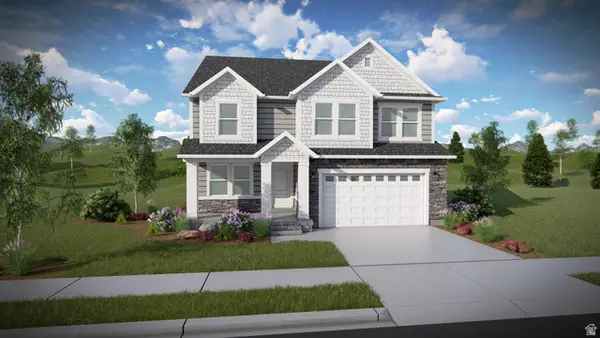 $622,900Active3 beds 3 baths3,434 sq. ft.
$622,900Active3 beds 3 baths3,434 sq. ft.4443 N Castle Rd #126, Eagle Mountain, UT 84005
MLS# 2127045Listed by: EDGE REALTY  $509,900Active3 beds 2 baths3,413 sq. ft.
$509,900Active3 beds 2 baths3,413 sq. ft.2016 E Chickadee Dr #4090, Eagle Mountain, UT 84005
MLS# 2124397Listed by: LENNAR HOMES OF UTAH, LLC- New
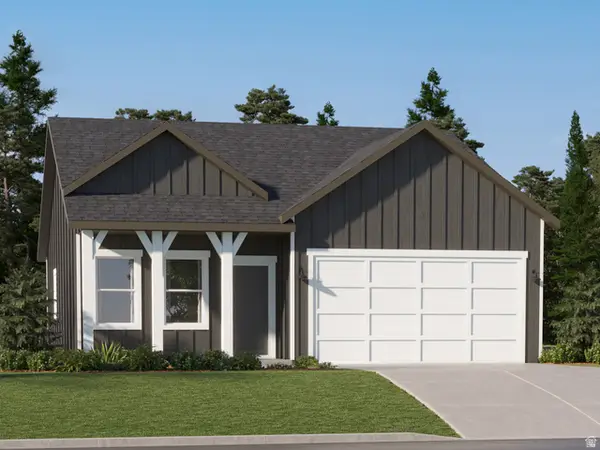 $424,900Active3 beds 2 baths2,264 sq. ft.
$424,900Active3 beds 2 baths2,264 sq. ft.2023 E Porcupine Dr #4127, Eagle Mountain, UT 84005
MLS# 2126980Listed by: LENNAR HOMES OF UTAH, LLC
