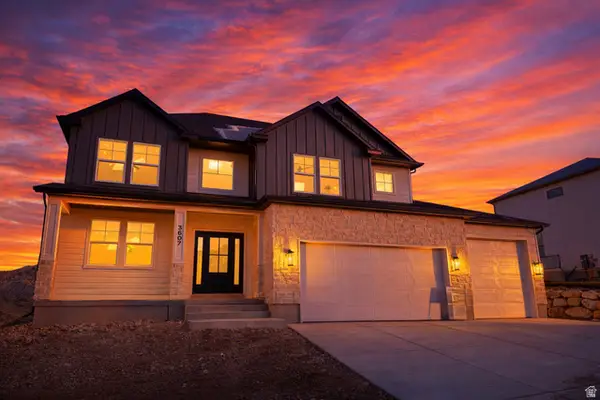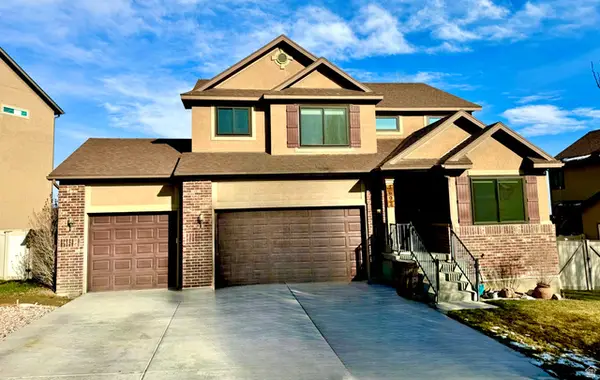3501 N Browning St #1524, Eagle Mountain, UT 84005
Local realty services provided by:Better Homes and Gardens Real Estate Momentum
3501 N Browning St #1524,Eagle Mountain, UT 84005
$503,990
- 5 Beds
- 3 Baths
- 4,133 sq. ft.
- Single family
- Pending
Listed by: christen mclam
Office: meritage homes of utah, inc.
MLS#:2116400
Source:SL
Price summary
- Price:$503,990
- Price per sq. ft.:$121.94
- Monthly HOA dues:$110
About this home
Brand New Energy-Efficient Home Ready November 2025! Welcome to your future home in Eagle Mountain! This spacious 5-bedroom residence offers over 4,000 sq. ft. of thoughtfully designed living space, perfect for both lively gatherings and quiet evenings. The open-concept main floor invites connection and comfort, while the upstairs primary suite provides a peaceful retreat. Move-in ready with premium features included: Washer & dryer Refrigerator Whole-home blinds Unfinished basement for future customization Enjoy the benefits of modern construction with spray foam insulation for enhanced energy efficiency. Located in a vibrant master-planned community featuring parks, tennis courts, and pickleball courts. Quick Move-In Guarantee: Close in 60 days or less - or receive up to $5,000 reimbursement for any delays we cause. Don't miss your chance to own a brand-new home built for today's lifestyle. Schedule your tour now!
Contact an agent
Home facts
- Year built:2025
- Listing ID #:2116400
- Added:99 day(s) ago
- Updated:December 20, 2025 at 08:53 AM
Rooms and interior
- Bedrooms:5
- Total bathrooms:3
- Full bathrooms:3
- Living area:4,133 sq. ft.
Heating and cooling
- Cooling:Central Air
- Heating:Gas: Central
Structure and exterior
- Roof:Composition
- Year built:2025
- Building area:4,133 sq. ft.
- Lot area:0.15 Acres
Schools
- High school:Cedar Valley
- Middle school:Frontier
- Elementary school:Mountain Trails
Utilities
- Sewer:Sewer Connected, Sewer: Connected
Finances and disclosures
- Price:$503,990
- Price per sq. ft.:$121.94
- Tax amount:$1
New listings near 3501 N Browning St #1524
- Open Sat, 11am to 1pmNew
 $495,000Active6 beds 3 baths2,842 sq. ft.
$495,000Active6 beds 3 baths2,842 sq. ft.4064 E South Pass Rd, Eagle Mountain, UT 84005
MLS# 2131328Listed by: LRG COLLECTIVE - Open Sat, 11am to 1pmNew
 $430,000Active2 beds 2 baths2,145 sq. ft.
$430,000Active2 beds 2 baths2,145 sq. ft.1758 E Tumwater Ln N #648, Eagle Mountain, UT 84005
MLS# 2131016Listed by: CENTURY 21 EVEREST - New
 $480,000Active4 beds 4 baths2,331 sq. ft.
$480,000Active4 beds 4 baths2,331 sq. ft.3624 N Annabell St, Eagle Mountain, UT 84005
MLS# 2130926Listed by: LRG COLLECTIVE - New
 $399,900Active3 beds 3 baths2,427 sq. ft.
$399,900Active3 beds 3 baths2,427 sq. ft.8112 N Clydesdale Dr E, Eagle Mountain, UT 84005
MLS# 2130930Listed by: EXP REALTY, LLC - New
 $534,900Active4 beds 3 baths3,479 sq. ft.
$534,900Active4 beds 3 baths3,479 sq. ft.2048 E Swallow Dr #4054, Eagle Mountain, UT 84005
MLS# 2130940Listed by: LENNAR HOMES OF UTAH, LLC - New
 $750,000Active4 beds 3 baths3,811 sq. ft.
$750,000Active4 beds 3 baths3,811 sq. ft.3607 E Bluebell Dr, Eagle Mountain, UT 84005
MLS# 2130957Listed by: EQUITY REAL ESTATE (UTAH) - Open Sat, 11am to 2pmNew
 $493,500Active2 beds 2 baths1,418 sq. ft.
$493,500Active2 beds 2 baths1,418 sq. ft.5365 N Solo St #240, Eagle Mountain, UT 84005
MLS# 2130858Listed by: IN DEPTH REALTY - Open Sat, 11am to 2pmNew
 $564,017Active3 beds 3 baths3,251 sq. ft.
$564,017Active3 beds 3 baths3,251 sq. ft.3164 N Firefly Blvd #303, Eagle Mountain, UT 84005
MLS# 2130735Listed by: GOBE, LLC - Open Sat, 12 to 2pmNew
 $464,900Active3 beds 2 baths1,784 sq. ft.
$464,900Active3 beds 2 baths1,784 sq. ft.6548 N Fiona St, Eagle Mountain, UT 84005
MLS# 2130717Listed by: KW SOUTH VALLEY KELLER WILLIAMS - New
 $620,000Active5 beds 4 baths3,130 sq. ft.
$620,000Active5 beds 4 baths3,130 sq. ft.7692 N Decrescendo Dr, Eagle Mountain, UT 84005
MLS# 2130706Listed by: UTAH'S WISE CHOICE REAL ESTATE
