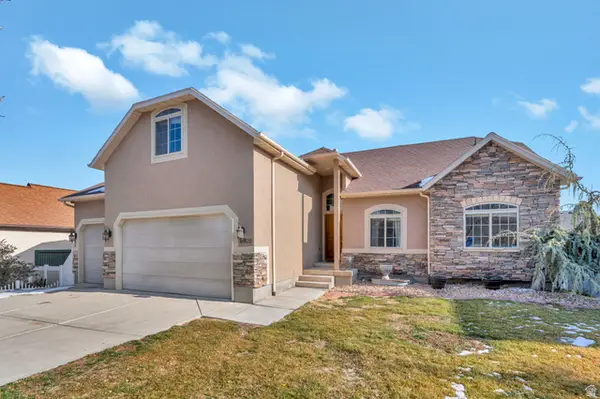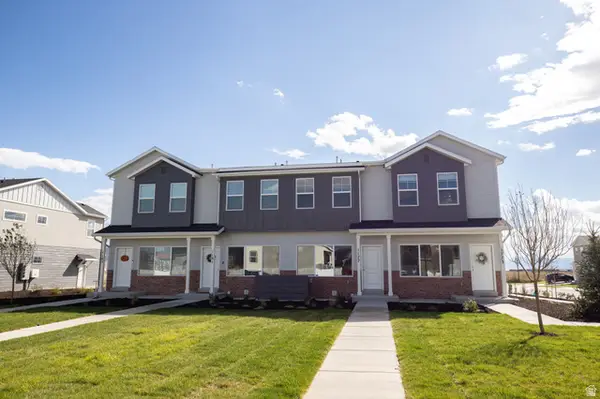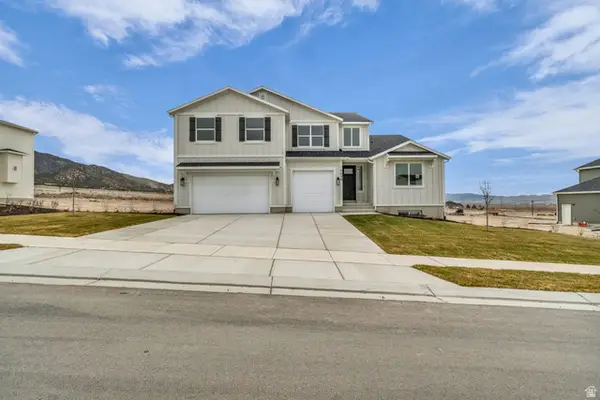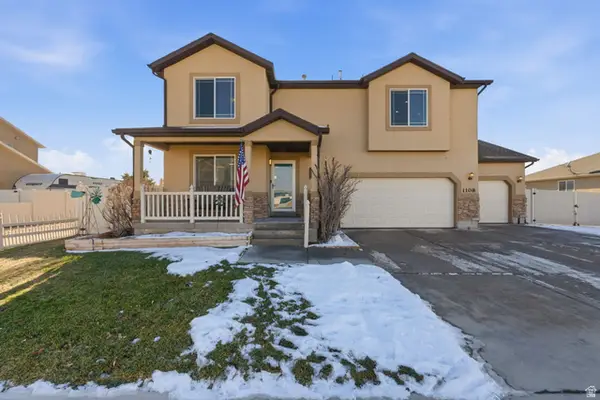3534 N Finch Ln, Eagle Mountain, UT 84005
Local realty services provided by:Better Homes and Gardens Real Estate Momentum
Listed by: micah roquiero
Office: real estate essentials
MLS#:2116714
Source:SL
Price summary
- Price:$549,000
- Price per sq. ft.:$166.97
About this home
***Seller offering 1/0 rate buydown with preferred lender - 5.241% first-year rate available. Contact agent for details.*** Motivated sellers! Entertaining all reasonable offers. Home featured on the Utah's Real Estate Essentials TV Show! Stunning 5-Bedroom Home Backing Open Space No HOA! Welcome to this beautifully designed five-bedroom home, perfectly situated on a premium lot with no backyard neighbors and breathtaking mountain views. Built in 2025 and located in one of Eagle Mountain's most desirable and rapidly growing areas, this property combines modern comfort, luxury finishes, and unbeatable convenience. Inside, you'll find an open-concept floor plan with a main-level bedroom, ideal for guests or a home office, and a spacious loft upstairs for added versatility. The chef-inspired kitchen features an impressive 7-foot island with seating for five, two pantries (including one extra large), a gas range, stainless steel appliances, and sleek quartz countertops that extend into all bathrooms. The owner's suite is a true retreat, offering vaulted ceilings, two walk-in closets, and a spa-like ensuite with dual sinks and a separate soaking tub and shower. Throughout the home, you'll appreciate upgraded LVP flooring, plush Shaw carpet with premium padding in the bedrooms, and designer lighting, fixtures, and hardware. Step outside to enjoy the covered back patio with amazing views of the mountains and overlooking open space-perfect for quiet evenings or entertaining guests. The upgraded fully finished and landscaped yard is fenced with durable vinyl fencing, creating a private oasis. Rare for new construction homes, saving you time and money. Additional highlights include R-60 attic insulation, 40-year architectural shingles, and a convenient mudroom off the garage. This home's location can't be beat-just steps from a walking trail, close to parks, schools, shopping, mountain trails, and minutes from the Eagle Mountain Meta Data Center. Opportunities like this-on a rare lot backing open space, fully finished landscaping and vinyl fencing with no HOA-don't come around often!
Contact an agent
Home facts
- Year built:2025
- Listing ID #:2116714
- Added:106 day(s) ago
- Updated:January 24, 2026 at 12:05 PM
Rooms and interior
- Bedrooms:5
- Total bathrooms:3
- Full bathrooms:3
- Living area:3,288 sq. ft.
Heating and cooling
- Cooling:Central Air
- Heating:Forced Air, Gas: Central
Structure and exterior
- Roof:Asphalt
- Year built:2025
- Building area:3,288 sq. ft.
- Lot area:0.13 Acres
Schools
- High school:Cedar Valley
- Middle school:Frontier
- Elementary school:Mountain Trails
Utilities
- Water:Culinary, Water Connected
- Sewer:Sewer Connected, Sewer: Connected, Sewer: Public
Finances and disclosures
- Price:$549,000
- Price per sq. ft.:$166.97
- Tax amount:$2,384
New listings near 3534 N Finch Ln
- New
 $699,000Active4 beds 3 baths3,263 sq. ft.
$699,000Active4 beds 3 baths3,263 sq. ft.6928 N Mohawk Dr #510, Eagle Mountain, UT 84005
MLS# 2132754Listed by: REALTYPATH LLC (ELITE) - New
 $419,900Active4 beds 3 baths2,036 sq. ft.
$419,900Active4 beds 3 baths2,036 sq. ft.2102 E Revere Way, Eagle Mountain, UT 84005
MLS# 2132753Listed by: EQUITY REAL ESTATE (SOLID) - New
 $362,567Active3 beds 3 baths1,775 sq. ft.
$362,567Active3 beds 3 baths1,775 sq. ft.1281 E Goldie Lou Lane Lot #22, Eagle Mountain, UT 84005
MLS# 2132711Listed by: TRUE NORTH REALTY LLC - New
 $543,990Active3 beds 2 baths3,699 sq. ft.
$543,990Active3 beds 2 baths3,699 sq. ft.4877 N Emerald Ave #330, Eagle Mountain, UT 84005
MLS# 2132610Listed by: PULTE HOME COMPANY, LLC - Open Sat, 10am to 4pmNew
 $624,990Active4 beds 3 baths3,958 sq. ft.
$624,990Active4 beds 3 baths3,958 sq. ft.4948 N Topaz Dr #319, Eagle Mountain, UT 84005
MLS# 2132581Listed by: PULTE HOME COMPANY, LLC - New
 $939,425Active5 beds 4 baths5,574 sq. ft.
$939,425Active5 beds 4 baths5,574 sq. ft.2838 E Dreyden Lane #121, Eagle Mountain, UT 84005
MLS# 2132507Listed by: TRUE NORTH REALTY LLC - Open Sat, 12 to 2pmNew
 $413,500Active4 beds 4 baths2,305 sq. ft.
$413,500Active4 beds 4 baths2,305 sq. ft.7211 N Clover Leaf Ln, Eagle Mountain, UT 84005
MLS# 2132476Listed by: KW SOUTH VALLEY KELLER WILLIAMS - New
 $482,000Active3 beds 2 baths1,540 sq. ft.
$482,000Active3 beds 2 baths1,540 sq. ft.7268 N Escalante Dr, Eagle Mountain, UT 84005
MLS# 2132399Listed by: EQUITY REAL ESTATE (ADVANTAGE) - New
 $521,900Active4 beds 3 baths3,117 sq. ft.
$521,900Active4 beds 3 baths3,117 sq. ft.4728 E Lake Corner Dr, Eagle Mountain, UT 84005
MLS# 2132434Listed by: BERKSHIRE HATHAWAY HOMESERVICES ELITE REAL ESTATE - Open Sat, 11am to 1pmNew
 $599,900Active4 beds 4 baths3,632 sq. ft.
$599,900Active4 beds 4 baths3,632 sq. ft.1108 E Searle Ln, Eagle Mountain, UT 84005
MLS# 2132300Listed by: PARAS REAL ESTATE
