3628 N Lark Rd #LOT117, Eagle Mountain, UT 84005
Local realty services provided by:Better Homes and Gardens Real Estate Momentum
3628 N Lark Rd #LOT117,Eagle Mountain, UT 84005
$505,000
- 4 Beds
- 3 Baths
- 2,841 sq. ft.
- Single family
- Active
Listed by: blaine washburn
Office: exp realty, llc.
MLS#:2119664
Source:SL
Price summary
- Price:$505,000
- Price per sq. ft.:$177.75
About this home
Step into this stunning modern residence featuring a bright, open-concept kitchen with quartz countertops, elegant cabinetry, a walk-in pantry, and included gas range and fridge. Upstairs boasts four spacious bedrooms and two full baths, including a luxurious primary suite with a deep soaking tub, walk-in shower, dual vanities, and a large walk-in closet. Enjoy 9-foot ceilings, upgraded lighting, sleek metal stair railings, and new laminate flooring throughout the upper hallway and stairs. The finished basement offers a cozy electric fireplace, office nook, dance space, and a play area under the stair. Also the basement is plumbed for an additional bathroom. No HOA, tankless water heater, and plenty of thoughtful upgrades throughout. Out back, relax in your fully fenced yard. SqFt per county records. Buyer to verify!! You have got to come see this home. Bring us an offer!!
Contact an agent
Home facts
- Year built:2021
- Listing ID #:2119664
- Added:63 day(s) ago
- Updated:December 29, 2025 at 12:03 PM
Rooms and interior
- Bedrooms:4
- Total bathrooms:3
- Full bathrooms:2
- Half bathrooms:1
- Living area:2,841 sq. ft.
Heating and cooling
- Cooling:Central Air
- Heating:Gas: Central
Structure and exterior
- Roof:Asphalt
- Year built:2021
- Building area:2,841 sq. ft.
- Lot area:0.2 Acres
Schools
- High school:Cedar Valley High school
- Middle school:Frontier
- Elementary school:Mountain Trails
Utilities
- Water:Culinary, Water Connected
- Sewer:Sewer Connected, Sewer: Connected
Finances and disclosures
- Price:$505,000
- Price per sq. ft.:$177.75
- Tax amount:$2,305
New listings near 3628 N Lark Rd #LOT117
- New
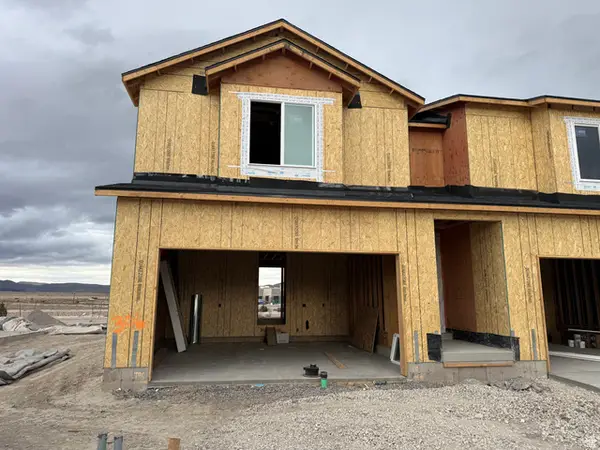 $399,900Active3 beds 3 baths1,985 sq. ft.
$399,900Active3 beds 3 baths1,985 sq. ft.649 E Ryegrass Dr #306, Eagle Mountain, UT 84005
MLS# 2128189Listed by: PRIMED REAL ESTATE LLC - New
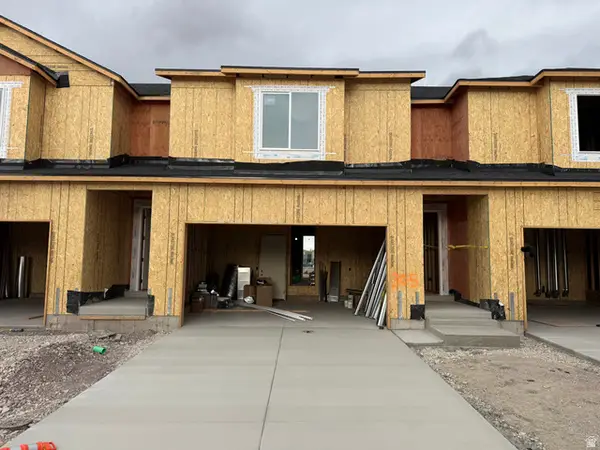 $387,900Active3 beds 3 baths1,985 sq. ft.
$387,900Active3 beds 3 baths1,985 sq. ft.653 E Ryegrass Dr #305, Eagle Mountain, UT 84005
MLS# 2128154Listed by: PRIMED REAL ESTATE LLC - New
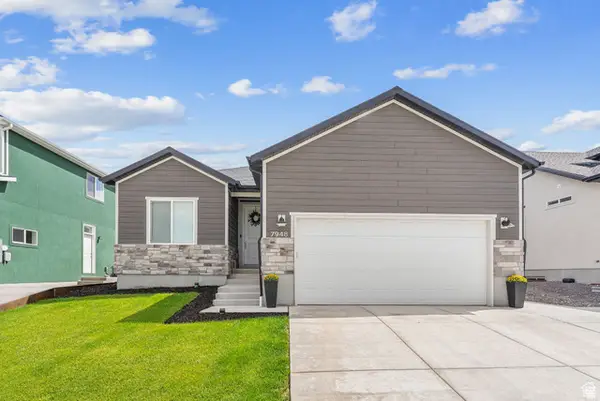 $670,000Active6 beds 3 baths3,034 sq. ft.
$670,000Active6 beds 3 baths3,034 sq. ft.7948 N Bristlecone Rd, Eagle Mountain, UT 84005
MLS# 2128125Listed by: REALTY ONE GROUP SIGNATURE (SOUTH VALLEY) - New
 $450,000Active5 beds 3 baths2,418 sq. ft.
$450,000Active5 beds 3 baths2,418 sq. ft.2418 E Jim Bridger Dr, Eagle Mountain, UT 84005
MLS# 2128115Listed by: REDFIN CORPORATION - New
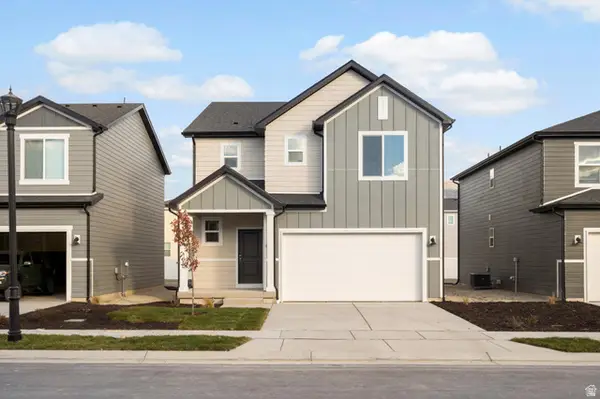 $501,260Active4 beds 3 baths3,758 sq. ft.
$501,260Active4 beds 3 baths3,758 sq. ft.3407 N Gina St #1217, Eagle Mountain, UT 84005
MLS# 2128083Listed by: MERITAGE HOMES OF UTAH, INC. - New
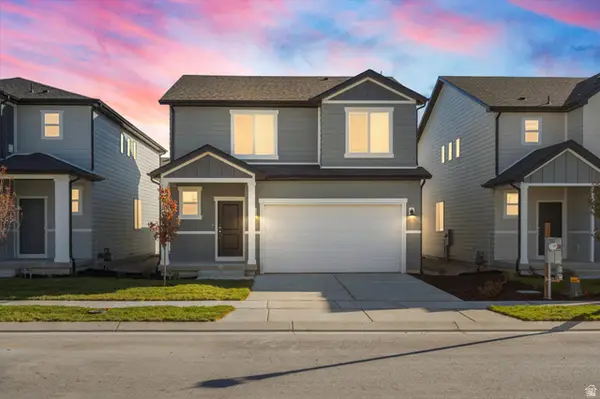 $473,560Active3 beds 3 baths2,741 sq. ft.
$473,560Active3 beds 3 baths2,741 sq. ft.3432 N Gina St #1211, Eagle Mountain, UT 84005
MLS# 2128081Listed by: MERITAGE HOMES OF UTAH, INC. - New
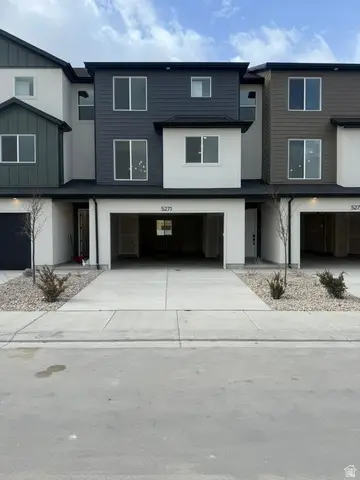 $402,900Active3 beds 3 baths1,684 sq. ft.
$402,900Active3 beds 3 baths1,684 sq. ft.5271 N Evergreen Way #209, Eagle Mountain, UT 84005
MLS# 2128035Listed by: PRIMED REAL ESTATE LLC - New
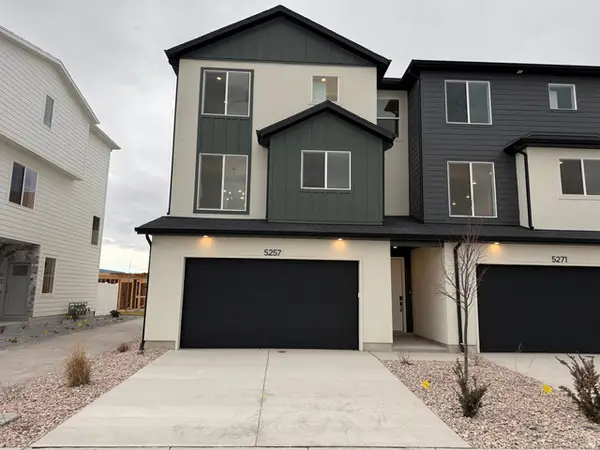 $412,900Active3 beds 3 baths1,684 sq. ft.
$412,900Active3 beds 3 baths1,684 sq. ft.5267 N Evergreen Way #210, Eagle Mountain, UT 84005
MLS# 2128029Listed by: PRIMED REAL ESTATE LLC - New
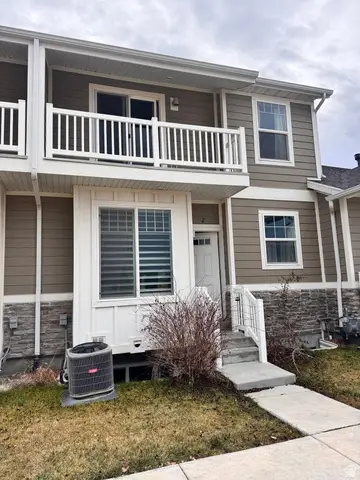 $319,000Active2 beds 2 baths1,512 sq. ft.
$319,000Active2 beds 2 baths1,512 sq. ft.1754 E Skyline Dr #K2, Eagle Mountain, UT 84005
MLS# 2127897Listed by: ADVANCED REAL ESTATE& PROPERTY MANAGEMENT - New
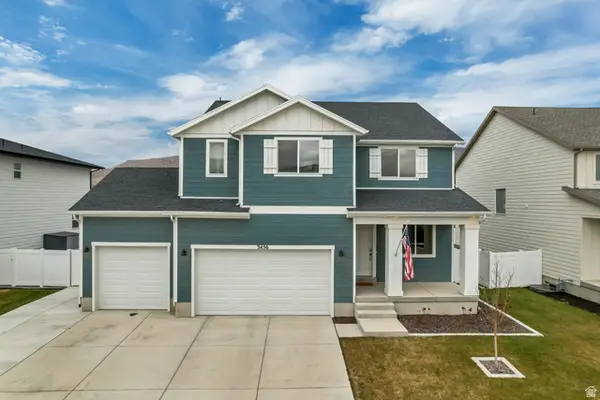 $599,000Active4 beds 3 baths3,448 sq. ft.
$599,000Active4 beds 3 baths3,448 sq. ft.3456 N Swift Ln E, Eagle Mountain, UT 84005
MLS# 2127863Listed by: WOODLEY REAL ESTATE
