3812 E Rock Creek Rd #5, Eagle Mountain, UT 84005
Local realty services provided by:Better Homes and Gardens Real Estate Momentum
3812 E Rock Creek Rd #5,Eagle Mountain, UT 84005
$284,000
- 3 Beds
- 2 Baths
- 1,264 sq. ft.
- Condominium
- Pending
Listed by: james r roberts
Office: tri-city real estate, inc.
MLS#:2093403
Source:SL
Price summary
- Price:$284,000
- Price per sq. ft.:$224.68
- Monthly HOA dues:$308
About this home
Don't miss this newly updated condo with amazing natural light and open floor plan. New upgrades include: luxury vinyl plank flooring, glass-top range oven, microwave, refinished cabinets, carpet, bath tile, ceiling fans, window blinds, and all new fixtures. Includes both a covered and an uncovered designated parking space. Square footage figures are provided as a courtesy estimate only. Buyer is advised to obtain an independent measurement.
Contact an agent
Home facts
- Year built:2006
- Listing ID #:2093403
- Added:182 day(s) ago
- Updated:November 15, 2025 at 09:25 AM
Rooms and interior
- Bedrooms:3
- Total bathrooms:2
- Full bathrooms:2
- Living area:1,264 sq. ft.
Heating and cooling
- Cooling:Central Air
- Heating:Gas: Central
Structure and exterior
- Roof:Asphalt
- Year built:2006
- Building area:1,264 sq. ft.
- Lot area:0.01 Acres
Schools
- High school:Westlake
- Middle school:Frontier
- Elementary school:Pony Express
Utilities
- Water:Culinary, Water Connected
- Sewer:Sewer Connected, Sewer: Connected
Finances and disclosures
- Price:$284,000
- Price per sq. ft.:$224.68
- Tax amount:$1,372
New listings near 3812 E Rock Creek Rd #5
- Open Sat, 11am to 5pmNew
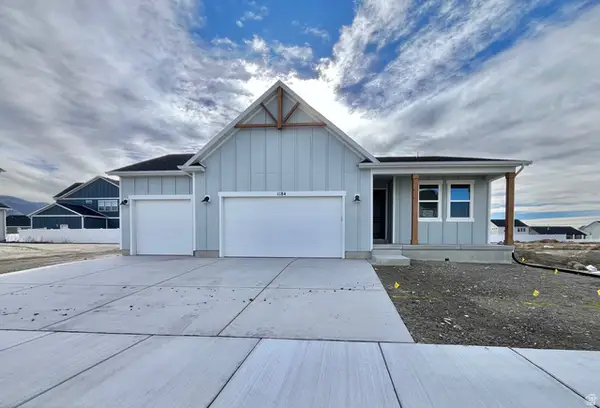 $639,800Active5 beds 3 baths3,051 sq. ft.
$639,800Active5 beds 3 baths3,051 sq. ft.1184 E Blackfeet Dr #501, Eagle Mountain, UT 84005
MLS# 2127436Listed by: FIELDSTONE REALTY LLC - New
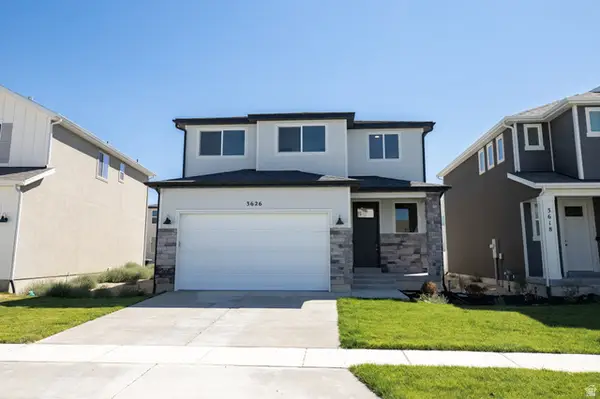 $468,503Active4 beds 3 baths2,898 sq. ft.
$468,503Active4 beds 3 baths2,898 sq. ft.3626 N Nathan Street Lot #1020, Eagle Mountain, UT 84005
MLS# 2127438Listed by: TRUE NORTH REALTY LLC - New
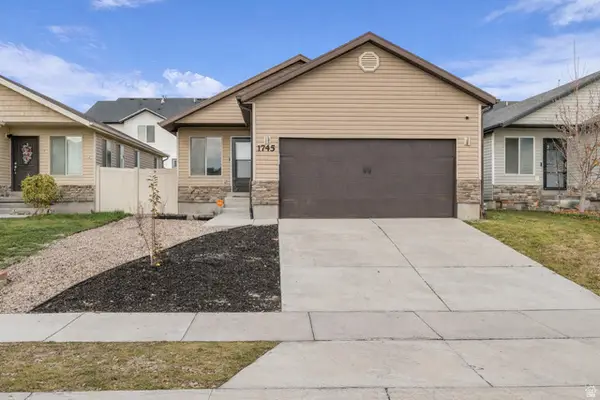 $425,000Active3 beds 2 baths2,418 sq. ft.
$425,000Active3 beds 2 baths2,418 sq. ft.1745 E Tumwater Ln, Eagle Mountain, UT 84005
MLS# 2127359Listed by: REALTY ONE GROUP SIGNATURE - Open Sat, 10:30am to 3:30pmNew
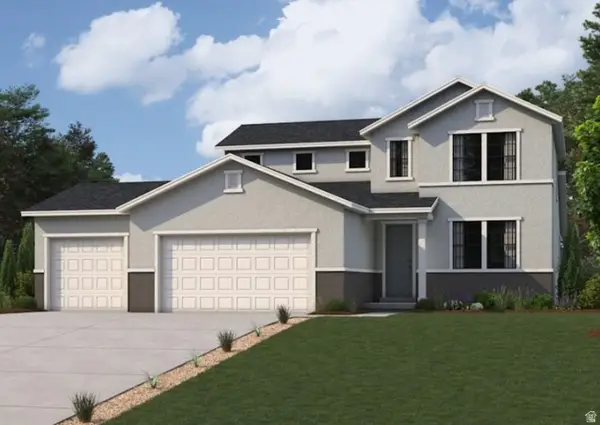 $624,990Active4 beds 3 baths4,001 sq. ft.
$624,990Active4 beds 3 baths4,001 sq. ft.5166 N Orange Stone Rd #172, Eagle Mountain, UT 84045
MLS# 2127316Listed by: CENTURY COMMUNITIES REALTY OF UTAH, LLC - Open Sat, 11am to 1pmNew
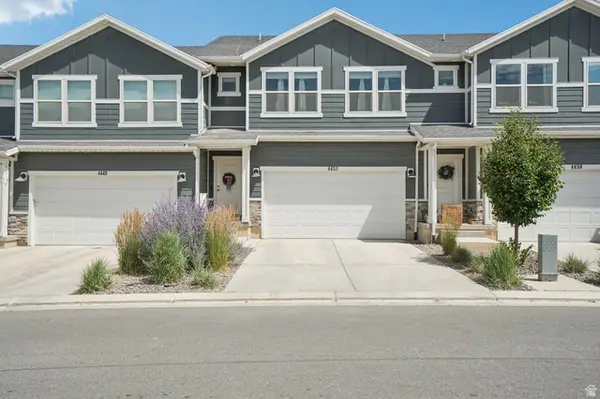 $415,000Active4 beds 4 baths2,210 sq. ft.
$415,000Active4 beds 4 baths2,210 sq. ft.4453 E Hurstbourne Dr, Eagle Mountain, UT 84005
MLS# 2127265Listed by: PINPOINT REAL ESTATE 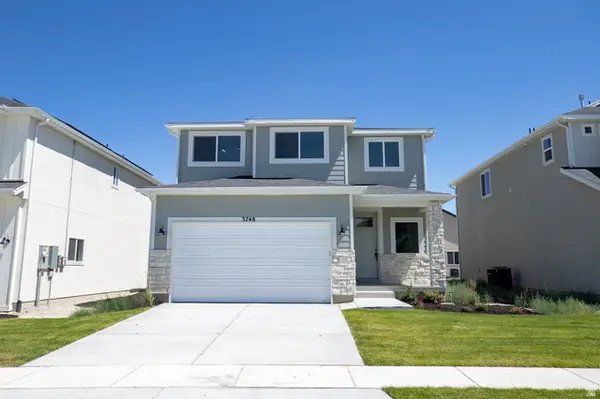 $466,778Pending4 beds 3 baths2,898 sq. ft.
$466,778Pending4 beds 3 baths2,898 sq. ft.3748 N Janie Street Lot #1007, Eagle Mountain, UT 84005
MLS# 2127154Listed by: TRUE NORTH REALTY LLC- New
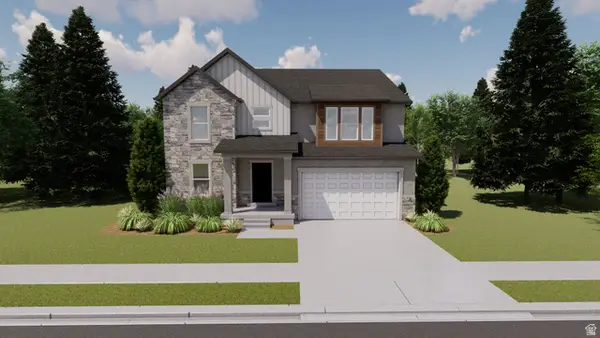 $632,900Active4 beds 3 baths3,644 sq. ft.
$632,900Active4 beds 3 baths3,644 sq. ft.4446 N Wizard Way #114, Eagle Mountain, UT 84005
MLS# 2127043Listed by: EDGE REALTY - New
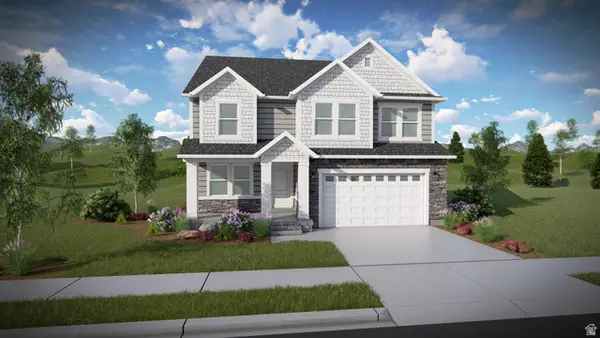 $622,900Active3 beds 3 baths3,434 sq. ft.
$622,900Active3 beds 3 baths3,434 sq. ft.4443 N Castle Rd #126, Eagle Mountain, UT 84005
MLS# 2127045Listed by: EDGE REALTY  $509,900Active3 beds 2 baths3,413 sq. ft.
$509,900Active3 beds 2 baths3,413 sq. ft.2016 E Chickadee Dr #4090, Eagle Mountain, UT 84005
MLS# 2124397Listed by: LENNAR HOMES OF UTAH, LLC- New
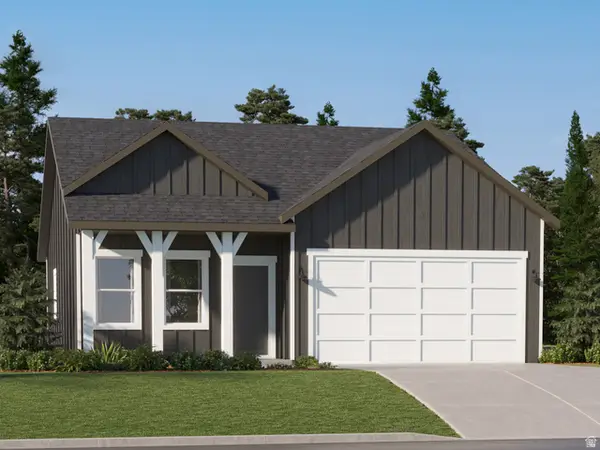 $424,900Active3 beds 2 baths2,264 sq. ft.
$424,900Active3 beds 2 baths2,264 sq. ft.2023 E Porcupine Dr #4127, Eagle Mountain, UT 84005
MLS# 2126980Listed by: LENNAR HOMES OF UTAH, LLC
