3847 E Hollow Crest Dr, Eagle Mountain, UT 84005
Local realty services provided by:Better Homes and Gardens Real Estate Momentum
3847 E Hollow Crest Dr,Eagle Mountain, UT 84005
$675,000
- 5 Beds
- 3 Baths
- 4,486 sq. ft.
- Single family
- Pending
Listed by: andrew tuttle
Office: the real estate group
MLS#:2109897
Source:SL
Price summary
- Price:$675,000
- Price per sq. ft.:$150.47
About this home
Price Reduced!! Seller will contribute to Buyer's closing costs or rate buydown with a full-price offer. This spectacular custom home stands above the rest... literally! Built with family functionality in mind, this 5 bedroom home still has room for more of whatever you dream of in the unfinished walkout basement. Beautiful granite countertops grace the kitchen and bathrooms, and the walk-in pantry complements the spacious kitchen with tons of cabinet and countertop space. Other features include a mudroom/drop zone with hooks and nooks, engineered hardwood flooring in the living areas of the main floor, gas dryer connection in the laundry room, upstairs loft, spacious 3-car garage, garden area, and it's located in a beautiful neighborhood! The VIEWS from the Trex deck are fantastic, this home is loaded with upgrades that were thoughtfully included when the home was built. All remaining furnishings and appliances are negotiable, please contact agent with any questions.
Contact an agent
Home facts
- Year built:2015
- Listing ID #:2109897
- Added:104 day(s) ago
- Updated:November 30, 2025 at 08:45 AM
Rooms and interior
- Bedrooms:5
- Total bathrooms:3
- Full bathrooms:2
- Half bathrooms:1
- Living area:4,486 sq. ft.
Heating and cooling
- Cooling:Central Air
- Heating:Gas: Central
Structure and exterior
- Roof:Asphalt
- Year built:2015
- Building area:4,486 sq. ft.
- Lot area:0.2 Acres
Schools
- High school:Cedar Valley
- Elementary school:Brookhaven
Utilities
- Water:Culinary, Water Connected
- Sewer:Sewer Connected, Sewer: Connected, Sewer: Public
Finances and disclosures
- Price:$675,000
- Price per sq. ft.:$150.47
- Tax amount:$3,066
New listings near 3847 E Hollow Crest Dr
- Open Sat, 11am to 5pmNew
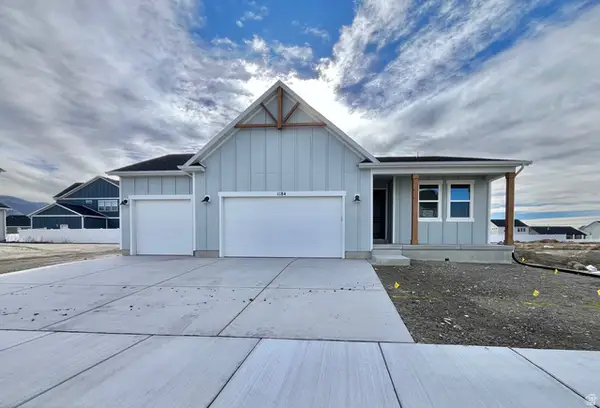 $639,800Active5 beds 3 baths3,051 sq. ft.
$639,800Active5 beds 3 baths3,051 sq. ft.1184 E Blackfeet Dr #501, Eagle Mountain, UT 84005
MLS# 2127436Listed by: FIELDSTONE REALTY LLC - New
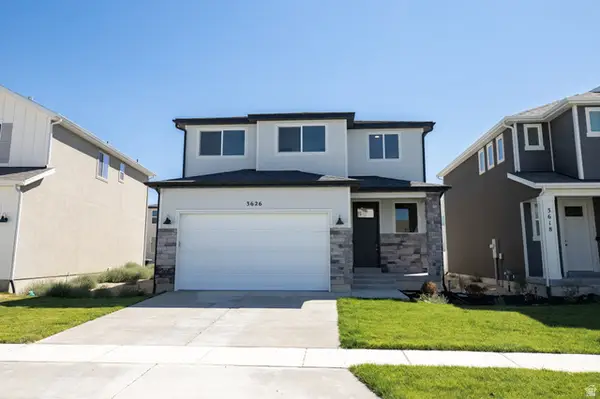 $468,503Active4 beds 3 baths2,898 sq. ft.
$468,503Active4 beds 3 baths2,898 sq. ft.3626 N Nathan Street Lot #1020, Eagle Mountain, UT 84005
MLS# 2127438Listed by: TRUE NORTH REALTY LLC - New
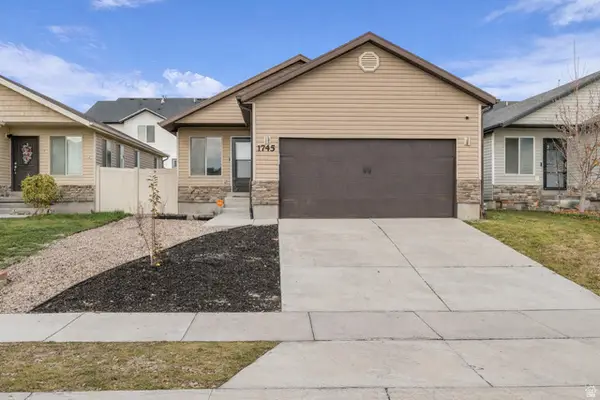 $425,000Active3 beds 2 baths2,418 sq. ft.
$425,000Active3 beds 2 baths2,418 sq. ft.1745 E Tumwater Ln, Eagle Mountain, UT 84005
MLS# 2127359Listed by: REALTY ONE GROUP SIGNATURE - Open Sat, 10:30am to 3:30pmNew
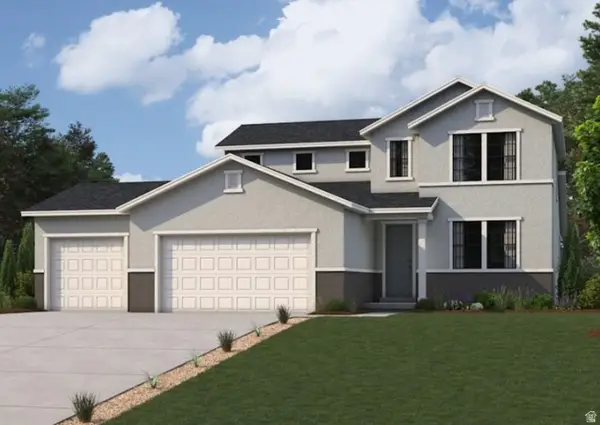 $624,990Active4 beds 3 baths4,001 sq. ft.
$624,990Active4 beds 3 baths4,001 sq. ft.5166 N Orange Stone Rd #172, Eagle Mountain, UT 84045
MLS# 2127316Listed by: CENTURY COMMUNITIES REALTY OF UTAH, LLC - Open Sat, 11am to 1pmNew
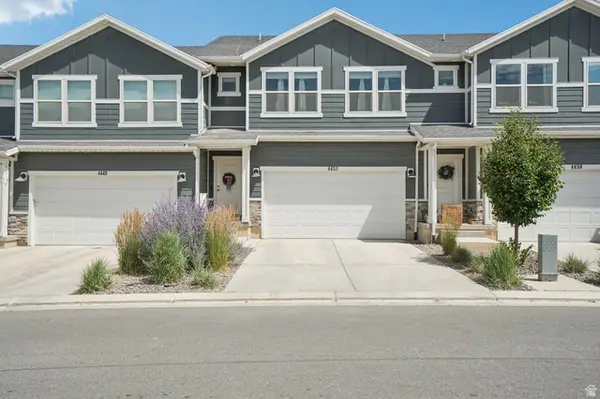 $415,000Active4 beds 4 baths2,210 sq. ft.
$415,000Active4 beds 4 baths2,210 sq. ft.4453 E Hurstbourne Dr, Eagle Mountain, UT 84005
MLS# 2127265Listed by: PINPOINT REAL ESTATE 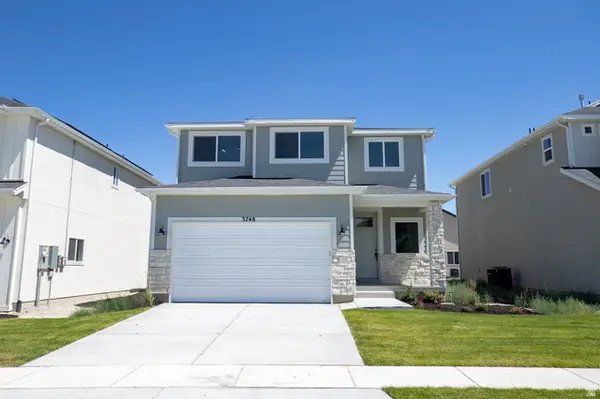 $466,778Pending4 beds 3 baths2,898 sq. ft.
$466,778Pending4 beds 3 baths2,898 sq. ft.3748 N Janie Street Lot #1007, Eagle Mountain, UT 84005
MLS# 2127154Listed by: TRUE NORTH REALTY LLC- New
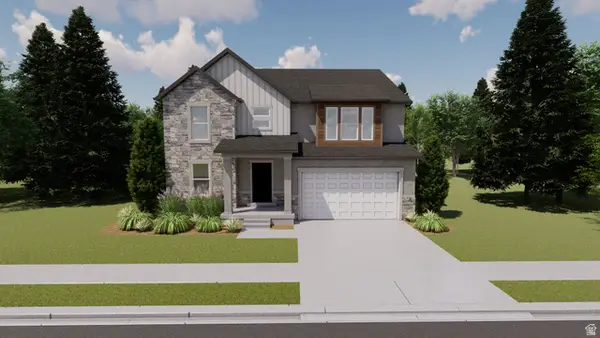 $632,900Active4 beds 3 baths3,644 sq. ft.
$632,900Active4 beds 3 baths3,644 sq. ft.4446 N Wizard Way #114, Eagle Mountain, UT 84005
MLS# 2127043Listed by: EDGE REALTY - New
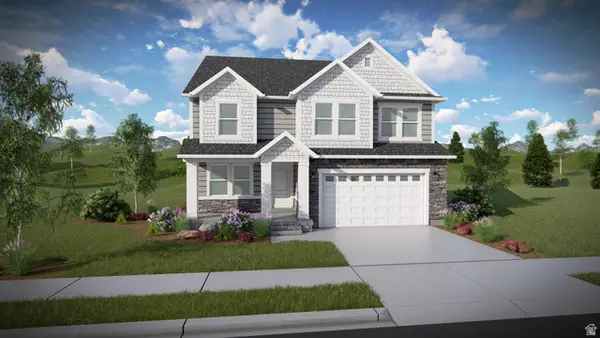 $622,900Active3 beds 3 baths3,434 sq. ft.
$622,900Active3 beds 3 baths3,434 sq. ft.4443 N Castle Rd #126, Eagle Mountain, UT 84005
MLS# 2127045Listed by: EDGE REALTY  $509,900Active3 beds 2 baths3,413 sq. ft.
$509,900Active3 beds 2 baths3,413 sq. ft.2016 E Chickadee Dr #4090, Eagle Mountain, UT 84005
MLS# 2124397Listed by: LENNAR HOMES OF UTAH, LLC- New
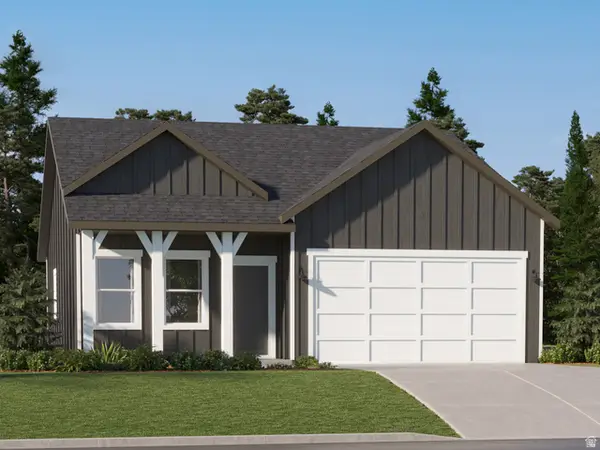 $424,900Active3 beds 2 baths2,264 sq. ft.
$424,900Active3 beds 2 baths2,264 sq. ft.2023 E Porcupine Dr #4127, Eagle Mountain, UT 84005
MLS# 2126980Listed by: LENNAR HOMES OF UTAH, LLC
