3881 N Chapman Dr, Eagle Mountain, UT 84005
Local realty services provided by:Better Homes and Gardens Real Estate Momentum
Listed by: nora garcia christfield
Office: berkshire hathaway homeservices elite real estate
MLS#:2115218
Source:SL
Price summary
- Price:$686,400
- Price per sq. ft.:$212.77
About this home
SELLER FINANCE TERMS: $90K DOWN PAYMENT (NEGOTIABLE), 30 YEAR AMORTIZATION, $4800 MONTHLY PAYMENT, PURCHASE PRICE $735000. SELLER MOTIVATED, SELLER WILLING PAY $10K TOWARDS CLOSING COSTS AND PREPAIDS, IF FINANCING. Welcome to this stunning, meticulously maintained 6-bedroom, 3-bathroom luxury rambler located in one of Eagle Mountain's most desirable neighborhoods. Built in 2021, this 3,226 sq. ft. home blends timeless design with modern upgrades, all set on a beautifully landscaped .19-acre lot. Step inside to discover an open-concept floor plan featuring crown molding, granite kitchen countertops, and elegant LEAD lighting throughout. The gourmet kitchen flows seamlessly into the family room, centered around a striking natural stone fireplace and a cozy bay window, perfect for relaxed living and entertaining. The primary suite is a private haven, offering French doors, a luxurious separate tub and shower, and a spacious walk-in closet. Each bathroom is thoughtfully equipped with humidity sensors for enhanced comfort and efficiency. Downstairs, the fully finished basement includes a separate entrance, making it ideal for a guest suite, rental potential, or multi-generational living. The highlight? A state-of-the-art theater room complete with premium surround sound, creating the ultimate movie-night experience. One of the true highlights of this home is the custom built theater room, designed to feel like a private cinema. Every detail was carefully planned to make it a complete movie experience at home. Luxury carpet chosen specifically for comfort and elegance Double 5/8 inch drywall with extensive insulation, making the room soundproof Modern recessed lighting and stylish wall sconces with perfect dimming for movies Matte paint to prevent glare from the projector Acoustic wall panels that eliminate echo and create an acoustic quality environment 120 inch screen, 10 feet wide by 5 feet tall, for an impressive viewing experience LG Laser Beam 4K projector included Surround sound system with 360 degree premium speakers included Prewired closet for connecting a computer, gaming system, or any device directly to the projector Custom built bar area with space for a mini fridge and microwave, perfect for drinks and popcorn This theater is not just a room, it's a fully immersive experience built for comfort, performance, and entertainment at the highest level. Some of the additional features you will love include: Sunlit formal office Oversized three car insulated garage with an extra deep bay RV parking pad Fully fenced and beautifully maintained yard front and back Stunning exterior lighting at night Walk in closets in multiple bedrooms Trampoline included for family fun Located on a quiet street near parks, schools, and scenic walking trails, this home blends lifestyle, comfort, and convenience in every detail. 3881 Chapman Way is more than a house, it's a place designed for the way you want to live. Don't wait too long to see it, this Eagle Mountain gem is a rare find and won't last.
Contact an agent
Home facts
- Year built:2021
- Listing ID #:2115218
- Added:112 day(s) ago
- Updated:January 23, 2026 at 12:13 PM
Rooms and interior
- Bedrooms:6
- Total bathrooms:3
- Full bathrooms:3
- Living area:3,226 sq. ft.
Heating and cooling
- Cooling:Central Air
- Heating:Forced Air, Gas: Central, Gas: Stove
Structure and exterior
- Roof:Asphalt
- Year built:2021
- Building area:3,226 sq. ft.
- Lot area:0.19 Acres
Schools
- High school:Cedar Valley High school
- Middle school:None/Other
- Elementary school:Mountain Trails
Utilities
- Water:Culinary, Water Connected
- Sewer:Sewer Connected, Sewer: Connected, Sewer: Public
Finances and disclosures
- Price:$686,400
- Price per sq. ft.:$212.77
- Tax amount:$2,410
New listings near 3881 N Chapman Dr
- New
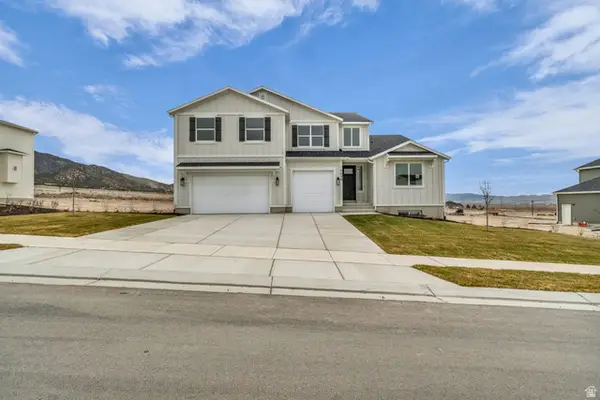 $939,425Active5 beds 4 baths5,574 sq. ft.
$939,425Active5 beds 4 baths5,574 sq. ft.2838 E Dreyden Lane #121, Eagle Mountain, UT 84005
MLS# 2132507Listed by: TRUE NORTH REALTY LLC - Open Sat, 12 to 2pmNew
 $413,500Active4 beds 4 baths2,305 sq. ft.
$413,500Active4 beds 4 baths2,305 sq. ft.7211 N Clover Leaf Ln, Eagle Mountain, UT 84005
MLS# 2132476Listed by: KW SOUTH VALLEY KELLER WILLIAMS - New
 $482,000Active3 beds 2 baths1,540 sq. ft.
$482,000Active3 beds 2 baths1,540 sq. ft.7268 N Escalante Dr, Eagle Mountain, UT 84005
MLS# 2132399Listed by: EQUITY REAL ESTATE (ADVANTAGE) - New
 $521,900Active4 beds 3 baths3,117 sq. ft.
$521,900Active4 beds 3 baths3,117 sq. ft.4728 E Lake Corner Dr, Eagle Mountain, UT 84005
MLS# 2132434Listed by: BERKSHIRE HATHAWAY HOMESERVICES ELITE REAL ESTATE - Open Sat, 11am to 1pmNew
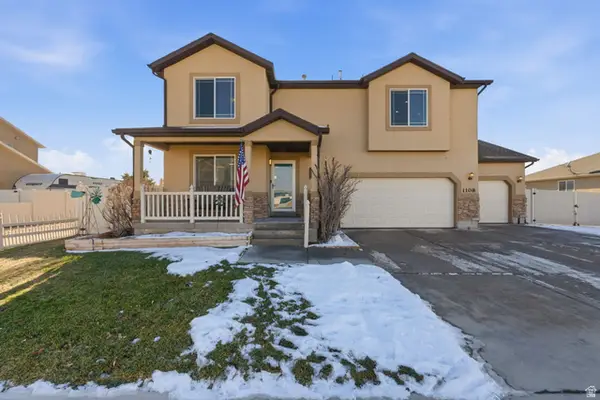 $599,900Active4 beds 4 baths3,632 sq. ft.
$599,900Active4 beds 4 baths3,632 sq. ft.1108 E Searle Ln, Eagle Mountain, UT 84005
MLS# 2132300Listed by: PARAS REAL ESTATE - New
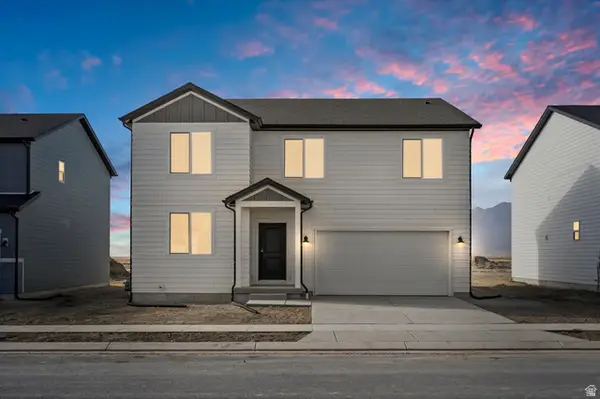 $524,990Active4 beds 2 baths3,461 sq. ft.
$524,990Active4 beds 2 baths3,461 sq. ft.3447 N Browning St #1529, Eagle Mountain, UT 84005
MLS# 2132334Listed by: MERITAGE HOMES OF UTAH, INC. - New
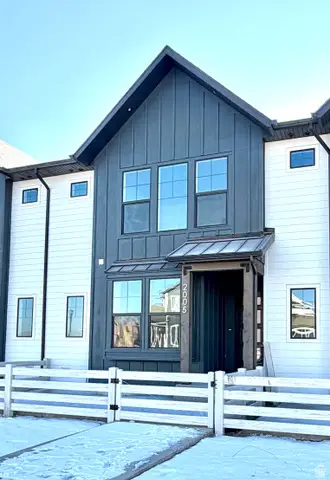 $378,372Active3 beds 3 baths2,235 sq. ft.
$378,372Active3 beds 3 baths2,235 sq. ft.2005 W Paintbrush Way #652, Eagle Mountain, UT 84005
MLS# 2132345Listed by: GOBE, LLC - Open Fri, 11am to 4pmNew
 $464,990Active4 beds 3 baths2,855 sq. ft.
$464,990Active4 beds 3 baths2,855 sq. ft.3399 N Gina St #1216, Eagle Mountain, UT 84005
MLS# 2132295Listed by: MERITAGE HOMES OF UTAH, INC. - New
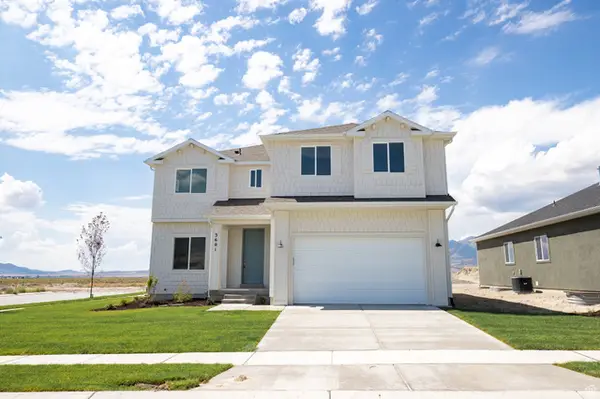 $519,475Active4 beds 3 baths3,366 sq. ft.
$519,475Active4 beds 3 baths3,366 sq. ft.3601 N Nathan Street Lot #1044, Eagle Mountain, UT 84005
MLS# 2132213Listed by: TRUE NORTH REALTY LLC - Open Sat, 11am to 1pmNew
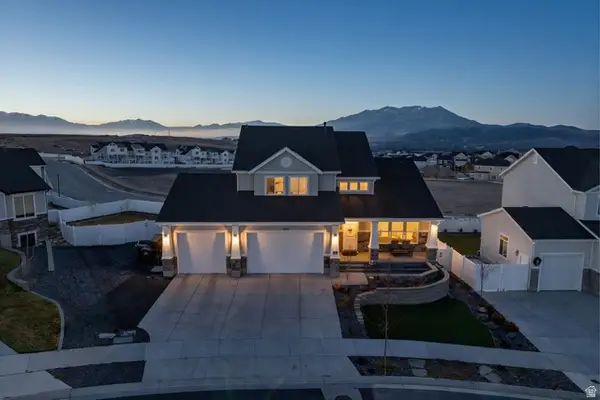 $815,000Active6 beds 4 baths4,333 sq. ft.
$815,000Active6 beds 4 baths4,333 sq. ft.3362 E Summer Fallow Dr, Eagle Mountain, UT 84005
MLS# 2132215Listed by: REAL BROKER, LLC
