4049 E Dillons Dr N, Eagle Mountain, UT 84005
Local realty services provided by:Better Homes and Gardens Real Estate Momentum
4049 E Dillons Dr N,Eagle Mountain, UT 84005
$420,000
- 4 Beds
- 3 Baths
- 1,836 sq. ft.
- Single family
- Pending
Listed by: kevin t allred
Office: nexthome navigator
MLS#:2098138
Source:SL
Price summary
- Price:$420,000
- Price per sq. ft.:$228.76
About this home
Buyer funding fell through home is ready to go with a clean inspection!**The 2-car garage has been converted into a home gym/extra storage area. Can be easily converted back if you wanted**Welcome to this fantastic corner-lot starter home, perfectly situated in a sought-after Eagle Mountain neighborhood near Redwood Road! Enjoy the convenience of walking distance to schools, shopping, and a brand-new, state-of-the-art park featuring a ninja course, skate park, and three unique playgrounds. This spacious 4-bedroom, 3-bath home features a basement_-level master suite, a cozy family room, and laundry on the main floor for easy living. The fully fenced yard includes brand-new artificial turf in the front, making maintenance a breeze. Recent upgrades include a new HVAC system, A/C unit, Water Heater and Solar Panel System that will keep your utility costs low year-round and all the expensive stuff for a remodel is already done! For added peace of mind, the home comes with a built-in surveillance system that stays! Disclosure: Selling agent has a familial relationship with the sellers.
Contact an agent
Home facts
- Year built:2003
- Listing ID #:2098138
- Added:164 day(s) ago
- Updated:December 23, 2025 at 08:37 AM
Rooms and interior
- Bedrooms:4
- Total bathrooms:3
- Full bathrooms:2
- Living area:1,836 sq. ft.
Heating and cooling
- Cooling:Central Air
- Heating:Active Solar, Gas: Central
Structure and exterior
- Roof:Asphalt
- Year built:2003
- Building area:1,836 sq. ft.
- Lot area:0.12 Acres
Schools
- High school:Cedar Valley High school
- Middle school:Frontier
- Elementary school:Pony Express
Utilities
- Water:Culinary, Water Connected
- Sewer:Sewer Connected, Sewer: Connected
Finances and disclosures
- Price:$420,000
- Price per sq. ft.:$228.76
- Tax amount:$1,312
New listings near 4049 E Dillons Dr N
- New
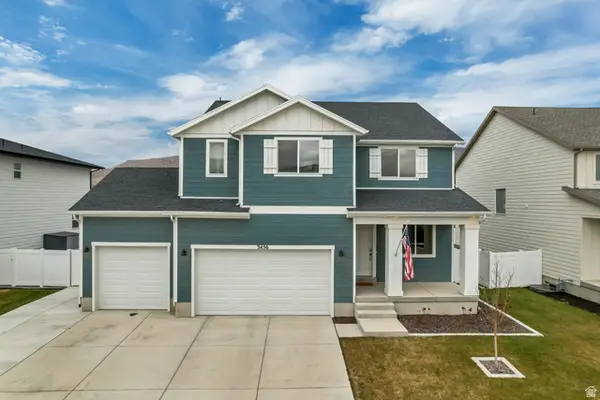 $599,000Active4 beds 3 baths3,448 sq. ft.
$599,000Active4 beds 3 baths3,448 sq. ft.3456 N Swift Ln E, Eagle Mountain, UT 84005
MLS# 2127863Listed by: WOODLEY REAL ESTATE - New
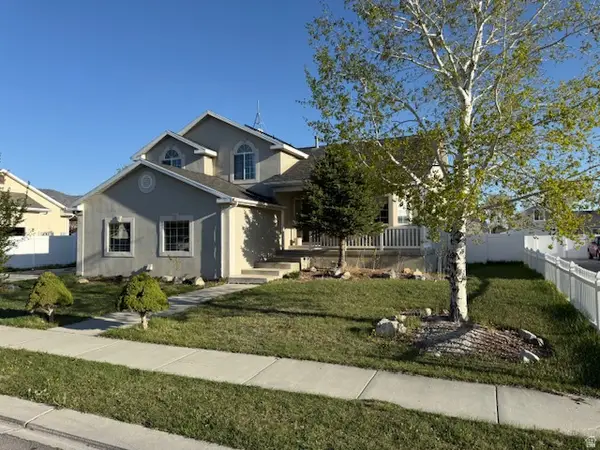 $525,000Active5 beds 4 baths2,412 sq. ft.
$525,000Active5 beds 4 baths2,412 sq. ft.1334 E Harrier St, Eagle Mountain, UT 84005
MLS# 2127680Listed by: CONRAD CRUZ REAL ESTATE SERVICES, LLC - New
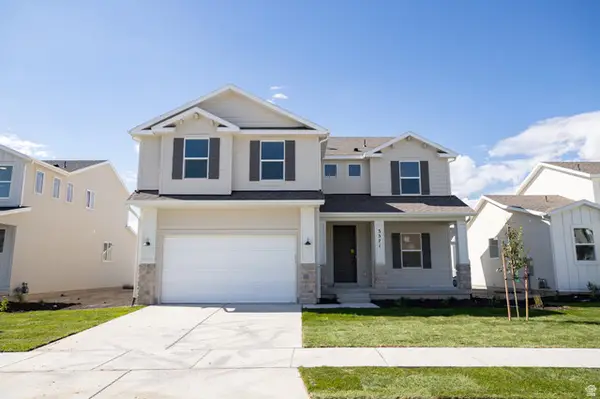 $529,648Active4 beds 1 baths3,325 sq. ft.
$529,648Active4 beds 1 baths3,325 sq. ft.3371 N Gray Wolf Lane Lot #4011, Eagle Mountain, UT 84005
MLS# 2127683Listed by: TRUE NORTH REALTY LLC - New
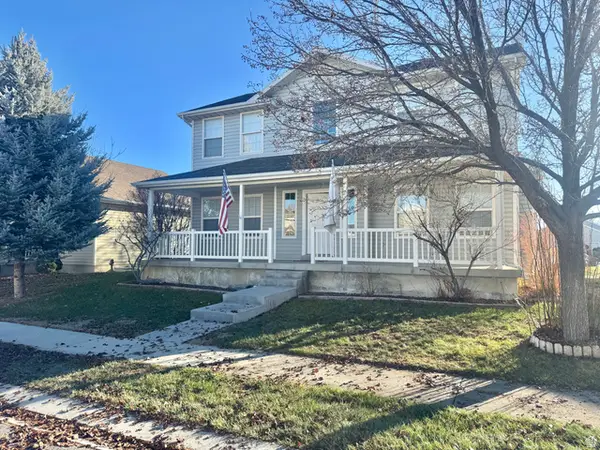 $425,000Active4 beds 3 baths2,694 sq. ft.
$425,000Active4 beds 3 baths2,694 sq. ft.1790 E Cedar St, Eagle Mountain, UT 84005
MLS# 2127661Listed by: SUN KEY REALTY LLC 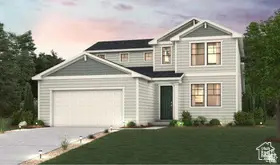 $654,990Active4 beds 3 baths4,289 sq. ft.
$654,990Active4 beds 3 baths4,289 sq. ft.5221 N Orange Stone Rd #176, Eagle Mountain, UT 84005
MLS# 2120692Listed by: CENTURY COMMUNITIES REALTY OF UTAH, LLC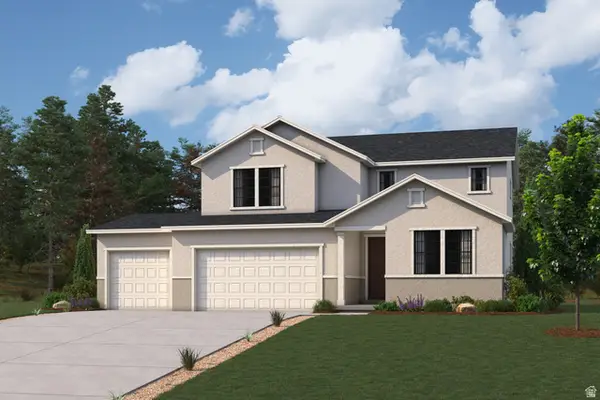 $634,990Active3 beds 3 baths3,837 sq. ft.
$634,990Active3 beds 3 baths3,837 sq. ft.5199 N Orange Stone Rd #177, Eagle Mountain, UT 84005
MLS# 2120699Listed by: CENTURY COMMUNITIES REALTY OF UTAH, LLC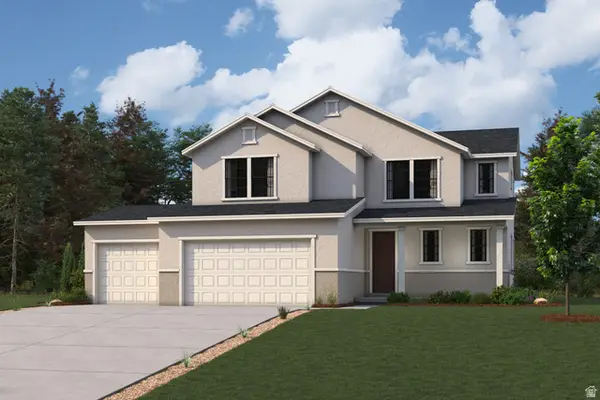 $549,990Active3 beds 3 baths3,516 sq. ft.
$549,990Active3 beds 3 baths3,516 sq. ft.322 E Clear Granite Way #115, Eagle Mountain, UT 84005
MLS# 2120708Listed by: CENTURY COMMUNITIES REALTY OF UTAH, LLC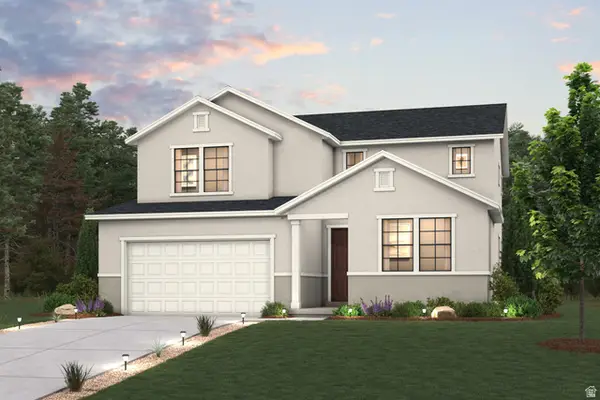 $564,990Active3 beds 3 baths3,837 sq. ft.
$564,990Active3 beds 3 baths3,837 sq. ft.338 E Clear Granite Way #116, Eagle Mountain, UT 84005
MLS# 2120715Listed by: CENTURY COMMUNITIES REALTY OF UTAH, LLC $504,990Active4 beds 3 baths2,814 sq. ft.
$504,990Active4 beds 3 baths2,814 sq. ft.5131 N Old Cobble Way #201, Eagle Mountain, UT 84005
MLS# 2121163Listed by: CENTURY COMMUNITIES REALTY OF UTAH, LLC $499,990Active4 beds 3 baths2,814 sq. ft.
$499,990Active4 beds 3 baths2,814 sq. ft.5155 N Old Cobble Way #199, Eagle Mountain, UT 84005
MLS# 2121166Listed by: CENTURY COMMUNITIES REALTY OF UTAH, LLC
