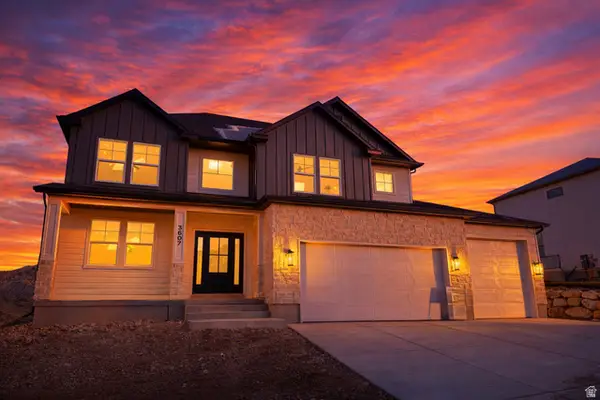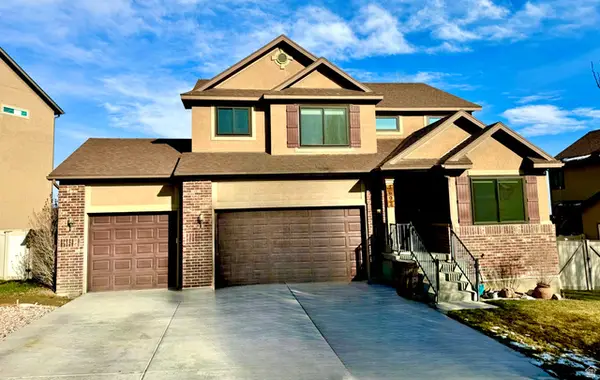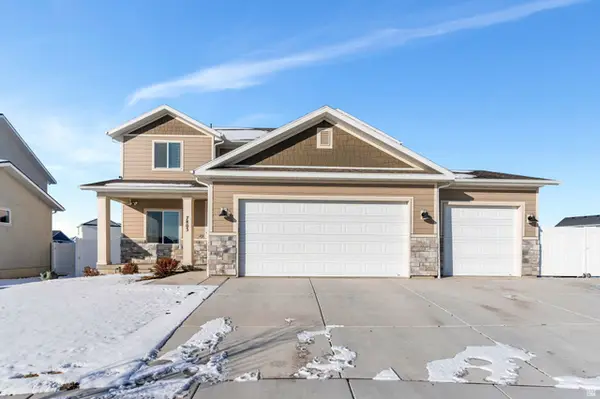4615 E Rustic Ranch Way, Eagle Mountain, UT 84005
Local realty services provided by:Better Homes and Gardens Real Estate Momentum
4615 E Rustic Ranch Way,Eagle Mountain, UT 84005
$545,000
- 4 Beds
- 3 Baths
- 3,428 sq. ft.
- Single family
- Pending
Listed by:
- Alexandra McEwen(801) 389 - 8975Better Homes and Gardens Real Estate Momentum
MLS#:2107808
Source:SL
Price summary
- Price:$545,000
- Price per sq. ft.:$158.98
- Monthly HOA dues:$38
About this home
GRAND OPENING | OPEN HOUSE | SATURDAY 12-2PM Offered by its ORIGINAL OWNER, this Redwood Model built by Flagship Homes with $30,000 IN BUILDER UPGRADES a few years ago (and more upgrades since) is ready for you to call home. It sits in the middle of a neighborhood RIGHT BETWEEN TWO SCHOOLS, and the sense of community and connection is apparent as soon as you drive up. Step inside, and the main floor opens wide-a natural gathering space designed for hosting or quiet nights in. The front room OFFICE gives options: a work-from-home setup, a music room, or a sitting and visiting area. The kitchen is anchored by a FARMHOUSE SINK and an OVERSIZED PANTRY with enough space to stock for any season. Upstairs, the laundry is exactly where it should be-by the bedrooms, not two flights away. A LOFT FLEX SPACE adds room for homework, lounging, or curling up with a good book before bedtime. In the primary suite, you'll find a LUXURIOUSLY OVERSIZED WALK-IN CLOSET, an UPGRADED JETTED TUB, and SEPARATE SHOWER-your own corner of calm. The basement isn't just storage, it's a future canvas for growth. And when the day calls you outdoors, you can relax and entertain in your private, FENCED BACKYARD, or enjoy the ample mountain BIKING TRAILS and NEIGHBORHOOD PARKS just around the corner. Savvy home buyers will take note of the opportunity to purchase a home with SOLAR PANELS, a WATER SOFTENER, and 220V IN THE GARAGE. The small HOA fee is well worth having access to wonderful, maintained amenities such as a COMMUNITY POOL, club house, biking and hiking trails and more. Don't miss this one! Contact the listing agents or your favorite local Realtor for a private showing, or we'll see you at the open house Saturday. All information including square footage figures are provided as a courtesy estimate only. Buyer advised to independently verify all information.
Contact an agent
Home facts
- Year built:2021
- Listing ID #:2107808
- Added:141 day(s) ago
- Updated:December 20, 2025 at 08:53 AM
Rooms and interior
- Bedrooms:4
- Total bathrooms:3
- Full bathrooms:2
- Half bathrooms:1
- Living area:3,428 sq. ft.
Heating and cooling
- Cooling:Central Air
- Heating:Active Solar, Forced Air, Gas: Central
Structure and exterior
- Roof:Asphalt
- Year built:2021
- Building area:3,428 sq. ft.
- Lot area:0.12 Acres
Schools
- High school:Westlake
- Middle school:Vista Heights Middle School
- Elementary school:Brookhaven
Utilities
- Water:Culinary, Water Connected
- Sewer:Sewer Connected, Sewer: Connected
Finances and disclosures
- Price:$545,000
- Price per sq. ft.:$158.98
- Tax amount:$2,481
New listings near 4615 E Rustic Ranch Way
- Open Sat, 11am to 1pmNew
 $430,000Active2 beds 2 baths2,145 sq. ft.
$430,000Active2 beds 2 baths2,145 sq. ft.1758 E Tumwater Ln N #648, Eagle Mountain, UT 84005
MLS# 2131016Listed by: CENTURY 21 EVEREST - New
 $480,000Active4 beds 4 baths2,331 sq. ft.
$480,000Active4 beds 4 baths2,331 sq. ft.3624 N Annabell St, Eagle Mountain, UT 84005
MLS# 2130926Listed by: LRG COLLECTIVE - New
 $399,900Active3 beds 3 baths2,427 sq. ft.
$399,900Active3 beds 3 baths2,427 sq. ft.8112 N Clydesdale Dr E, Eagle Mountain, UT 84005
MLS# 2130930Listed by: EXP REALTY, LLC - New
 $534,900Active4 beds 3 baths3,479 sq. ft.
$534,900Active4 beds 3 baths3,479 sq. ft.2048 E Swallow Dr #4054, Eagle Mountain, UT 84005
MLS# 2130940Listed by: LENNAR HOMES OF UTAH, LLC - New
 $750,000Active4 beds 3 baths3,811 sq. ft.
$750,000Active4 beds 3 baths3,811 sq. ft.3607 E Bluebell Dr, Eagle Mountain, UT 84005
MLS# 2130957Listed by: EQUITY REAL ESTATE (UTAH) - Open Sat, 11am to 2pmNew
 $493,500Active2 beds 2 baths1,418 sq. ft.
$493,500Active2 beds 2 baths1,418 sq. ft.5365 N Solo St #240, Eagle Mountain, UT 84005
MLS# 2130858Listed by: IN DEPTH REALTY - Open Sat, 11am to 2pmNew
 $564,017Active3 beds 3 baths3,251 sq. ft.
$564,017Active3 beds 3 baths3,251 sq. ft.3164 N Firefly Blvd #303, Eagle Mountain, UT 84005
MLS# 2130735Listed by: GOBE, LLC - Open Sat, 12 to 2pmNew
 $464,900Active3 beds 2 baths1,784 sq. ft.
$464,900Active3 beds 2 baths1,784 sq. ft.6548 N Fiona St, Eagle Mountain, UT 84005
MLS# 2130717Listed by: KW SOUTH VALLEY KELLER WILLIAMS - New
 $620,000Active5 beds 4 baths3,130 sq. ft.
$620,000Active5 beds 4 baths3,130 sq. ft.7692 N Decrescendo Dr, Eagle Mountain, UT 84005
MLS# 2130706Listed by: UTAH'S WISE CHOICE REAL ESTATE - Open Fri, 5 to 7pmNew
 $774,900Active6 beds 4 baths4,431 sq. ft.
$774,900Active6 beds 4 baths4,431 sq. ft.7803 N Sweetbriar Rd #721, Eagle Mountain, UT 84005
MLS# 2130660Listed by: KW WESTFIELD
