5154 N Blackbrush Dr, Eagle Mountain, UT 84005
Local realty services provided by:Better Homes and Gardens Real Estate Momentum
5154 N Blackbrush Dr,Eagle Mountain, UT 84005
$550,000
- 3 Beds
- 2 Baths
- 3,437 sq. ft.
- Single family
- Active
Listed by:colleen reeves
Office:realty one group signature (vernal)
MLS#:2089117
Source:SL
Price summary
- Price:$550,000
- Price per sq. ft.:$160.02
About this home
Priced to sell with No HOA fees for this nearly new, custom home that is fully landscaped in a charming, established neighborhood with schools, shopping, and restaurants conveniently located a few, short minutes away! Discover the spaciousness of an open floor plan, granite countertops throughout, with a kitchen that features upgraded cabinetry, stainless steel appliances, a gas stovetop, featuring built-in double ovens! There's an oversized pantry, and a Laundry room that is separate from the mud room off of the 3 car garage. This rambler over an unfinished basement, boasts a large, welcoming, primary bedroom with a walk-in closet, and a large, En-suite bathroom, complete with a tiled shower, luxurious soaking tub and private commode. The other 2, main floor bedrooms are both substantial and have easy access to the main floor bathroom, complete with a shower and tub. Offering stunning panoramic views of the surrounding area and mountains, this home is truly special because the backyard is adjacent to an immense, planned, green space with walking paths, linking multiple parks and pavilions, that you can access from your own backyard. Plenty of room for all your toys with RV Parking & a 3 car Garage! You will fall in love with this gorgeous home and community! *Ring system with Camera Doorbell; Only the equipment for the system is included, not the subscription. New owners will need to transfer services/account in their name to continue services. **Square footage figures are provided as a courtesy estimate only and were obtained from county records & seller provided information. Buyer is advised to obtain an independent measurement.
Contact an agent
Home facts
- Year built:2020
- Listing ID #:2089117
- Added:130 day(s) ago
- Updated:October 11, 2025 at 11:01 AM
Rooms and interior
- Bedrooms:3
- Total bathrooms:2
- Full bathrooms:2
- Living area:3,437 sq. ft.
Heating and cooling
- Cooling:Central Air
- Heating:Gas: Central
Structure and exterior
- Roof:Asphalt
- Year built:2020
- Building area:3,437 sq. ft.
- Lot area:0.17 Acres
Schools
- High school:Cedar Valley High school
- Middle school:Frontier
- Elementary school:Mountain Trails
Utilities
- Water:Culinary, Water Connected
- Sewer:Sewer Connected, Sewer: Connected
Finances and disclosures
- Price:$550,000
- Price per sq. ft.:$160.02
- Tax amount:$2,452
New listings near 5154 N Blackbrush Dr
- New
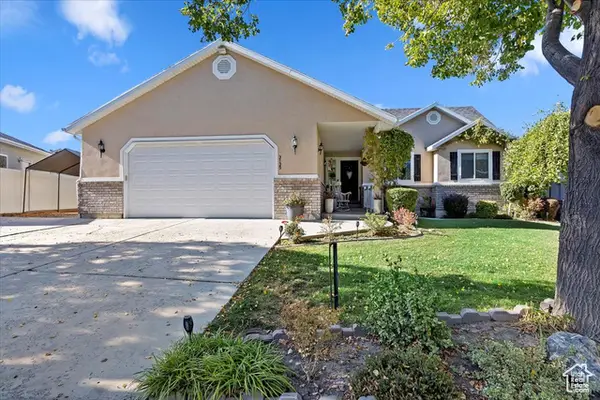 $510,000Active4 beds 3 baths2,664 sq. ft.
$510,000Active4 beds 3 baths2,664 sq. ft.3135 E Spotted Owl Ct, Eagle Mountain, UT 84005
MLS# 2117029Listed by: RE/MAX ASSOCIATES - New
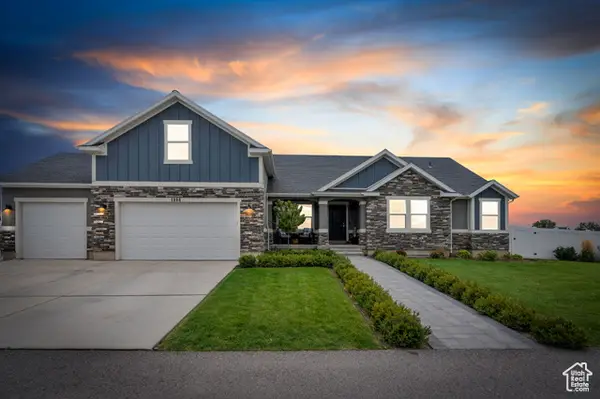 $925,000Active6 beds 5 baths5,040 sq. ft.
$925,000Active6 beds 5 baths5,040 sq. ft.1904 E Sunnyvale Dr #313, Eagle Mountain, UT 84005
MLS# 2117010Listed by: FATHOM REALTY (OREM) - New
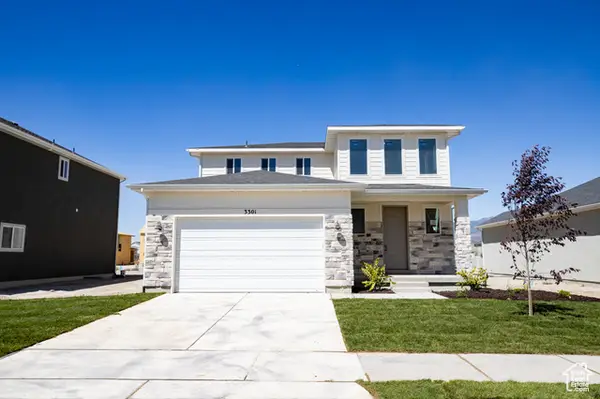 $504,607Active4 beds 3 baths3,643 sq. ft.
$504,607Active4 beds 3 baths3,643 sq. ft.3301 N Gray Wolf Lane Lot #4006, Eagle Mountain, UT 84005
MLS# 2117012Listed by: TRUE NORTH REALTY LLC - New
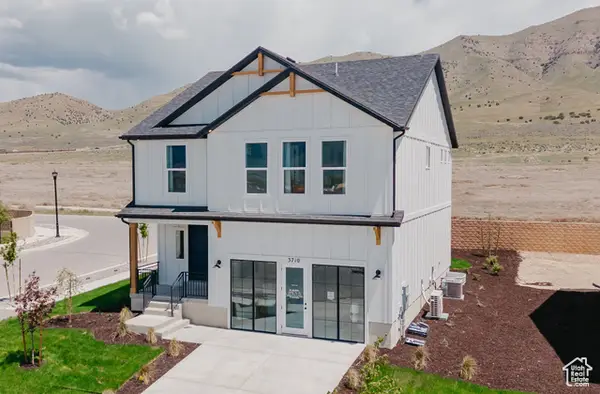 $494,900Active4 beds 4 baths2,772 sq. ft.
$494,900Active4 beds 4 baths2,772 sq. ft.3589 N Stallion St, Eagle Mountain, UT 84005
MLS# 2116990Listed by: FIELDSTONE REALTY LLC - New
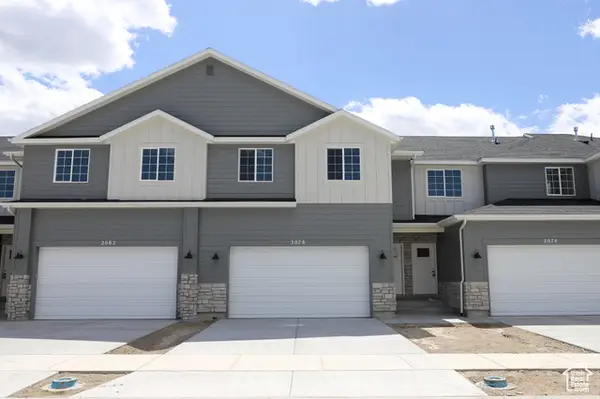 $378,476Active3 beds 3 baths2,109 sq. ft.
$378,476Active3 beds 3 baths2,109 sq. ft.2074 E Sand Hollow Drive Lot #3231, Eagle Mountain, UT 84005
MLS# 2117000Listed by: TRUE NORTH REALTY LLC - Open Sat, 11am to 1pmNew
 $395,000Active3 beds 3 baths2,555 sq. ft.
$395,000Active3 beds 3 baths2,555 sq. ft.714 E Garden Grove Dr, Eagle Mountain, UT 84005
MLS# 2116610Listed by: KW WESTFIELD - Open Sat, 10am to 12pmNew
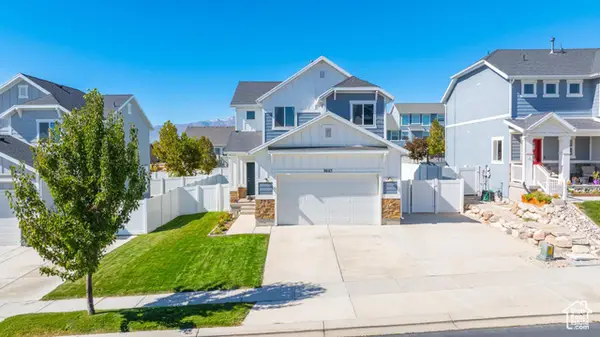 $535,000Active5 beds 4 baths2,360 sq. ft.
$535,000Active5 beds 4 baths2,360 sq. ft.9693 N Bridge St, Eagle Mountain, UT 84005
MLS# 2116893Listed by: KW WESTFIELD - Open Sat, 12 to 5pmNew
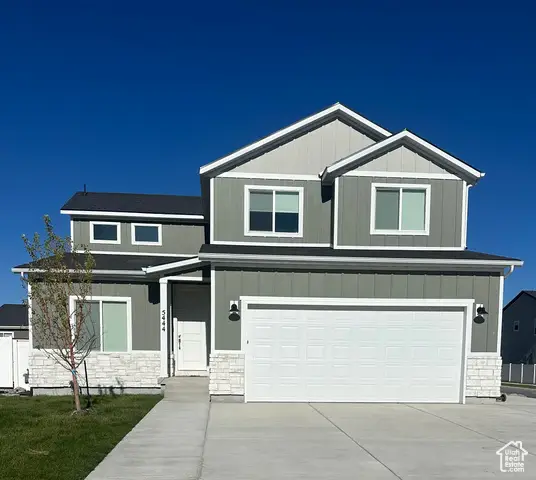 $495,000Active4 beds 3 baths2,976 sq. ft.
$495,000Active4 beds 3 baths2,976 sq. ft.5533 N Orville St #510, Eagle Mountain, UT 84005
MLS# 2116905Listed by: EQUITY REAL ESTATE (ADVANTAGE) - New
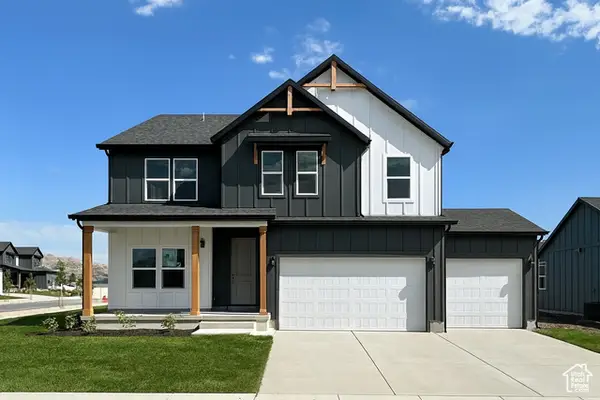 $649,900Active5 beds 4 baths3,231 sq. ft.
$649,900Active5 beds 4 baths3,231 sq. ft.1144 E Blackfeet Dr #504, Eagle Mountain, UT 84005
MLS# 2116919Listed by: FIELDSTONE REALTY LLC - New
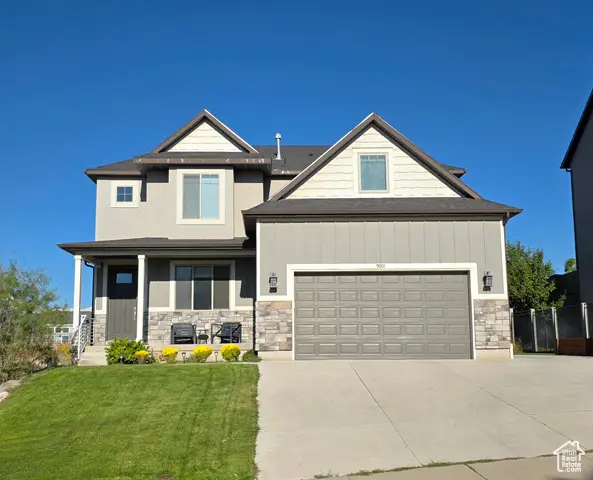 $634,900Active4 beds 3 baths3,507 sq. ft.
$634,900Active4 beds 3 baths3,507 sq. ft.9051 N Clubhouse Ln, Eagle Mountain, UT 84005
MLS# 2116861Listed by: PROPER REAL ESTATE & MANAGEMENT LLC
