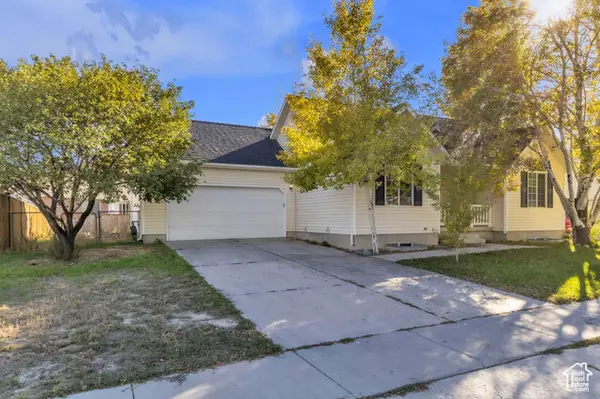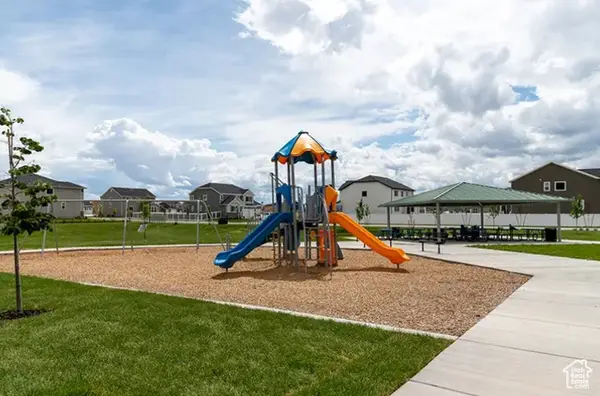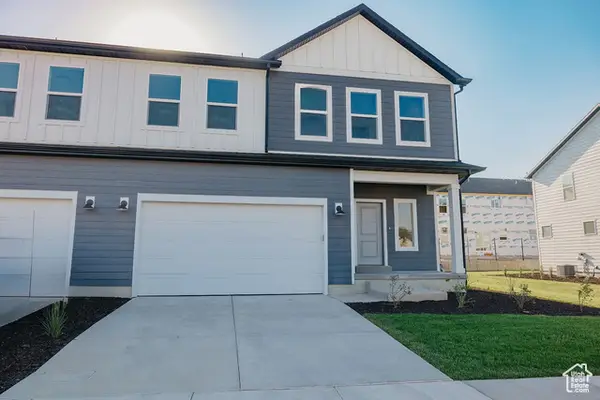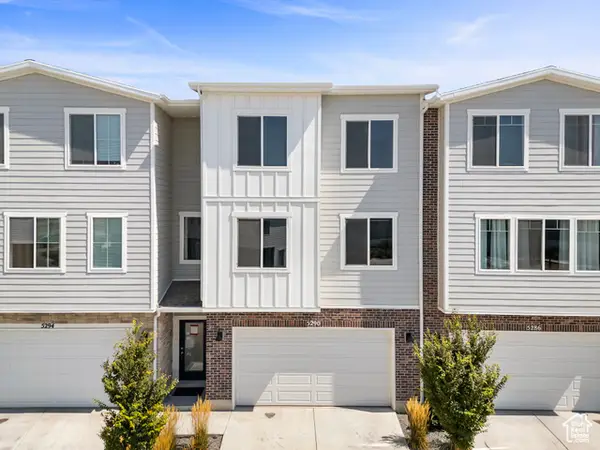5249 N Evergreen Way, Eagle Mountain, UT 84005
Local realty services provided by:Better Homes and Gardens Real Estate Momentum
5249 N Evergreen Way,Eagle Mountain, UT 84005
$419,950
- 3 Beds
- 3 Baths
- 2,504 sq. ft.
- Townhouse
- Active
Listed by:jessica terry
Office:century 21 everest
MLS#:2115870
Source:SL
Price summary
- Price:$419,950
- Price per sq. ft.:$167.71
About this home
*NEW CONTRUCTION - EXPECTED COMPLETION END OF OCT 2025! - WITH MASSIVE GARAGE SPACE AND HUGE OPEN LIVING SPACE * These 3 story townhomes have a 2 car tandem garage that can fit up to four cars, wide open living space with an enormous amount of space unlike anything else with beautiful finishes and 3 bedrooms, including the owner's suite with 3/4 bath and walk in closet, with laundry all on the top floor and so much natural light throughout. Built with Bamcore's innovative bamboo/eucalyptus/wood hybrid system, the home delivers enhanced insulation for soundproofing, sustainability, and energy efficiency. Learn more about Bamcore's benefits at www.bamcore.com. The Brylee Farms HOA offers a host of amenities, including a pool, club house, basketball courts, parks, pavillion, and pickleball courts. Contact me today for details on other available townhomes. Builder structural warranty included! *Pictures may be of similar units and not subject property* ENTER BASEMENT AND BACKYARD THROUGH GARAGE* Buyer to verify ALL information provided, listed on the MLS and marketing information... information is not guaranteed. Square footage figures are provided as a courtesy estimate only and were obtained from building plans. Buyer is advised to obtain an independent measurement.
Contact an agent
Home facts
- Year built:2025
- Listing ID #:2115870
- Added:1 day(s) ago
- Updated:October 07, 2025 at 11:10 AM
Rooms and interior
- Bedrooms:3
- Total bathrooms:3
- Full bathrooms:1
- Half bathrooms:1
- Living area:2,504 sq. ft.
Heating and cooling
- Cooling:Central Air
- Heating:Forced Air, Gas: Central
Structure and exterior
- Roof:Asphalt
- Year built:2025
- Building area:2,504 sq. ft.
- Lot area:0.02 Acres
Schools
- High school:Cedar Valley
- Middle school:Frontier
- Elementary school:Mountain Trails
Utilities
- Water:Culinary, Water Connected
- Sewer:Sewer Connected, Sewer: Connected, Sewer: Public
Finances and disclosures
- Price:$419,950
- Price per sq. ft.:$167.71
- Tax amount:$1
New listings near 5249 N Evergreen Way
- New
 $425,000Active3 beds 2 baths1,812 sq. ft.
$425,000Active3 beds 2 baths1,812 sq. ft.1870 E Sunrise Dr N, Eagle Mountain, UT 84005
MLS# 2115930Listed by: EXP REALTY, LLC - New
 $2,000,000Active10 Acres
$2,000,000Active10 Acres15500 W Pole Canyon Blvd S, Eagle Mountain, UT 84005
MLS# 2115706Listed by: KOEN JOHNSON REALTY - New
 $649,990Active4 beds 3 baths3,986 sq. ft.
$649,990Active4 beds 3 baths3,986 sq. ft.5442 N Saddle Stone Dr #512, Eagle Mountain, UT 84005
MLS# 2115505Listed by: RICHMOND AMERICAN HOMES OF UTAH, INC - New
 $499,900Active5 beds 4 baths2,633 sq. ft.
$499,900Active5 beds 4 baths2,633 sq. ft.2029 E Ficus Way, Eagle Mountain, UT 84005
MLS# 2115506Listed by: EQUITY REAL ESTATE (ADVISORS) - New
 $659,990Active4 beds 3 baths3,929 sq. ft.
$659,990Active4 beds 3 baths3,929 sq. ft.5479 N Saddle Sone Dr #532, Eagle Mountain, UT 84005
MLS# 2115515Listed by: RICHMOND AMERICAN HOMES OF UTAH, INC - New
 $594,990Active3 beds 3 baths3,273 sq. ft.
$594,990Active3 beds 3 baths3,273 sq. ft.5463 N Saddle Stone Dr #533, Eagle Mountain, UT 84005
MLS# 2115480Listed by: RICHMOND AMERICAN HOMES OF UTAH, INC - New
 $469,900Active3 beds 3 baths2,527 sq. ft.
$469,900Active3 beds 3 baths2,527 sq. ft.3584 N Oak Blvd N #328, Eagle Mountain, UT 84005
MLS# 2115456Listed by: FIELDSTONE REALTY LLC - New
 $602,990Active3 beds 2 baths3,776 sq. ft.
$602,990Active3 beds 2 baths3,776 sq. ft.5495 N Saddle Stone Dr. E #535, Eagle Mountain, UT 84005
MLS# 2115438Listed by: RICHMOND AMERICAN HOMES OF UTAH, INC - New
 $399,900Active3 beds 3 baths2,535 sq. ft.
$399,900Active3 beds 3 baths2,535 sq. ft.5290 N Folkstone Dr N, Eagle Mountain, UT 84005
MLS# 2115310Listed by: COE REALTY LLC
