6433 N Glenmar Way, Eagle Mountain, UT 84005
Local realty services provided by:Better Homes and Gardens Real Estate Momentum
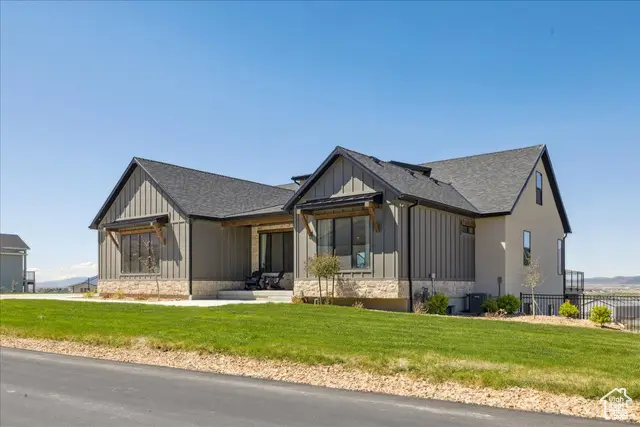
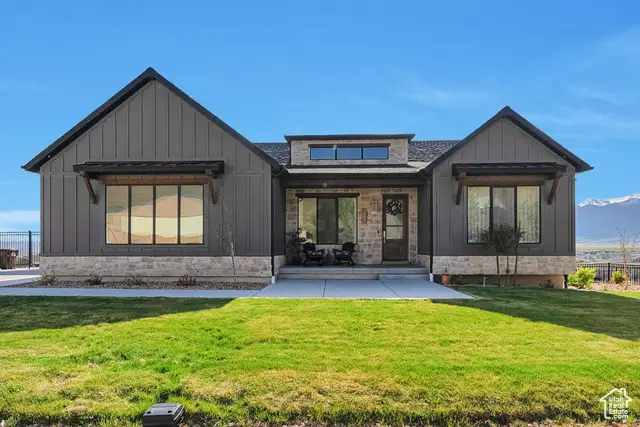
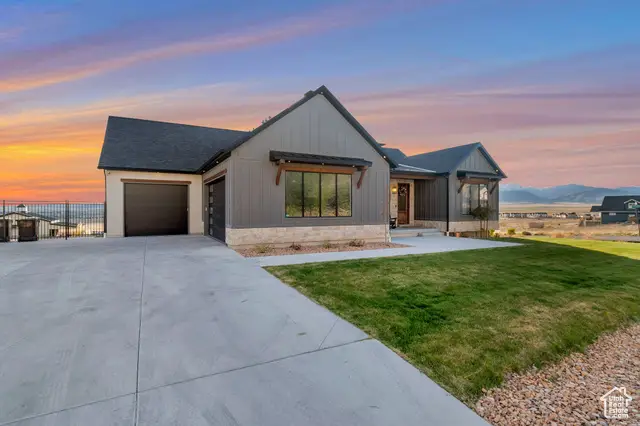
6433 N Glenmar Way,Eagle Mountain, UT 84005
$1,549,000
- 7 Beds
- 6 Baths
- 5,180 sq. ft.
- Single family
- Active
Listed by:jeseca dosch
Office:signature real estate utah (cottonwood heights)
MLS#:2082421
Source:SL
Price summary
- Price:$1,549,000
- Price per sq. ft.:$299.03
About this home
*Price reduction* Welcome to your new home! This stunning, custom-built residence sits on one acre with horse property and offers breathtaking views of Cedar Valley. Combining luxury, comfort, and lifestyle, this estate is truly a sanctuary! Inside, you'll discover an open-concept layout featuring a spectacular chef's kitchen with a large hidden pantry and a Costco door for seamless garage access. The spacious primary suite provides beautiful vistas of the valley and mountains beyond. The primary bathroom is a spa-like retreat, with a shower equipped with four shower heads-including a rain shower and steam feature-for a truly luxurious experience. You'll love the large theater room with infrared sauna! Relax outdoors on the oversized covered back deck, offering unobstructed views of the entire valley-perfect for fireworks, sitting by the fire pit, or roasting marshmallows under the stars. The third level boasts a private deck, ideal for sunbathing or unwinding with a good book. The basement features a full mother-in-law apartment with its own entrance-perfect as a guest suite, game room, or potential rental. It includes three bedrooms, a laundry room, a family room, and a full kitchen, offering plenty of space and versatility. Step outside, and you'll find a spacious backyard designed for your enjoyment. The property also includes a brand-new two-stall barn with electricity and water, perfect for horses or animals. The impressive 3-car garage features epoxy floors and ample storage, including a large third bay, ideal for motorcycles and toys. Additionally, a large cement RV pad provides extra parking and storage options. Located just two minutes from a fantastic park with playgrounds for all ages, as well as pickleball and tennis courts, this home offers both tranquility and convenient community amenities. This home is packed with special features and extras-yet, to truly appreciate everything it offers, you need to see it in person. Schedule your private tour today and experience all the possibilities this incredible property has to offer! *Additional 1 acre parcel a few houses over available for sale as well MLS 2079181.
Contact an agent
Home facts
- Year built:2021
- Listing Id #:2082421
- Added:109 day(s) ago
- Updated:August 21, 2025 at 11:01 AM
Rooms and interior
- Bedrooms:7
- Total bathrooms:6
- Full bathrooms:5
- Half bathrooms:1
- Living area:5,180 sq. ft.
Heating and cooling
- Cooling:Central Air
- Heating:Gas: Central
Structure and exterior
- Roof:Asphalt, Pitched
- Year built:2021
- Building area:5,180 sq. ft.
- Lot area:1 Acres
Schools
- High school:Cedar Valley
- Middle school:Frontier
- Elementary school:Hidden Hollow
Utilities
- Water:Culinary, Water Connected
- Sewer:Sewer Connected, Sewer: Connected, Sewer: Private
Finances and disclosures
- Price:$1,549,000
- Price per sq. ft.:$299.03
- Tax amount:$4,323
New listings near 6433 N Glenmar Way
- New
 $625,000Active5 beds 3 baths3,424 sq. ft.
$625,000Active5 beds 3 baths3,424 sq. ft.8494 N Turnberry Rd E, Eagle Mountain, UT 84005
MLS# 2106474Listed by: REALTYPATH LLC (PRESTIGE) - New
 $530,000Active3 beds 2 baths3,120 sq. ft.
$530,000Active3 beds 2 baths3,120 sq. ft.7875 N Brookwood Dr, Eagle Mountain, UT 84005
MLS# 2106466Listed by: REALTYPATH LLC (ALLEGIANT) - New
 $430,000Active4 beds 3 baths2,247 sq. ft.
$430,000Active4 beds 3 baths2,247 sq. ft.3889 N Aggie Dr, Eagle Mountain, UT 84005
MLS# 2106445Listed by: INNOVA REALTY INC - New
 $277,700Active3 beds 2 baths1,218 sq. ft.
$277,700Active3 beds 2 baths1,218 sq. ft.8198 N Cedar Springs Rd E #APT 5, Eagle Mountain, UT 84005
MLS# 2106403Listed by: CENTURY 21 UR HOME REAL ESTATE - New
 $516,575Active4 beds 3 baths3,366 sq. ft.
$516,575Active4 beds 3 baths3,366 sq. ft.3687 N Nathan Street Lot #1037, Eagle Mountain, UT 84005
MLS# 2106420Listed by: TRUE NORTH REALTY LLC - New
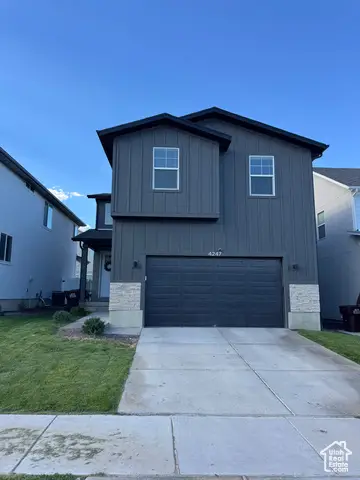 $585,900Active4 beds 4 baths2,992 sq. ft.
$585,900Active4 beds 4 baths2,992 sq. ft.4247 E Tivon Ln, Eagle Mountain, UT 84005
MLS# 2106192Listed by: INNOVA REALTY INC - New
 $329,900Active3 beds 3 baths1,536 sq. ft.
$329,900Active3 beds 3 baths1,536 sq. ft.1637 E Talon Way N, Eagle Mountain, UT 84005
MLS# 2106176Listed by: JPAR SILVERPATH - New
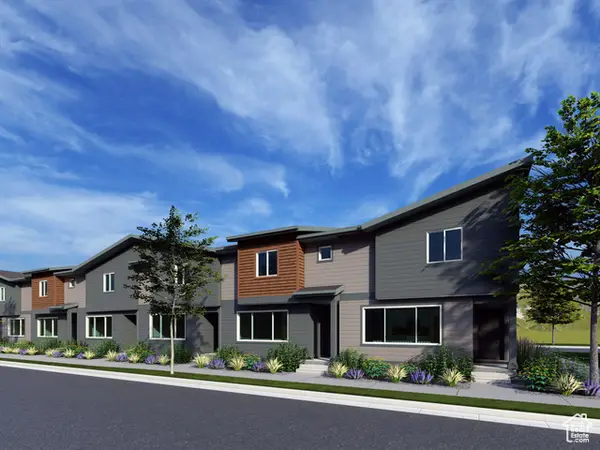 $359,900Active3 beds 2 baths2,110 sq. ft.
$359,900Active3 beds 2 baths2,110 sq. ft.2072 E Canyonlands Ln #3111, Eagle Mountain, UT 84005
MLS# 2106165Listed by: LENNAR HOMES OF UTAH, LLC - Open Sat, 11am to 2pmNew
 $645,000Active3 beds 3 baths3,237 sq. ft.
$645,000Active3 beds 3 baths3,237 sq. ft.7940 N Seattle Slew Rd E #701, Eagle Mountain, UT 84005
MLS# 2106106Listed by: REAL BROKER, LLC - New
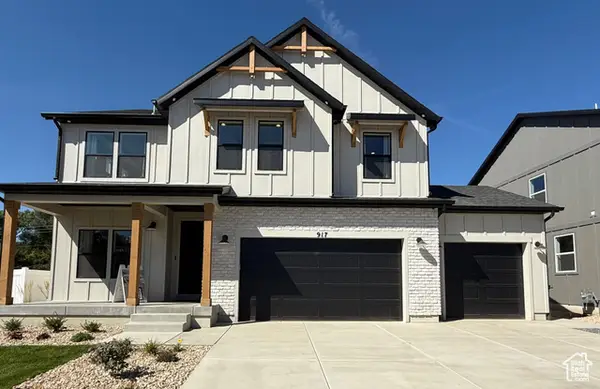 $636,960Active3 beds 4 baths3,231 sq. ft.
$636,960Active3 beds 4 baths3,231 sq. ft.1075 E Blackfeet Dr, Eagle Mountain, UT 84005
MLS# 2106108Listed by: FIELDSTONE REALTY LLC
