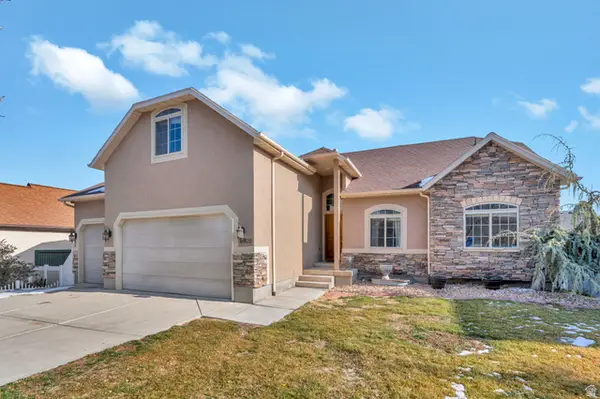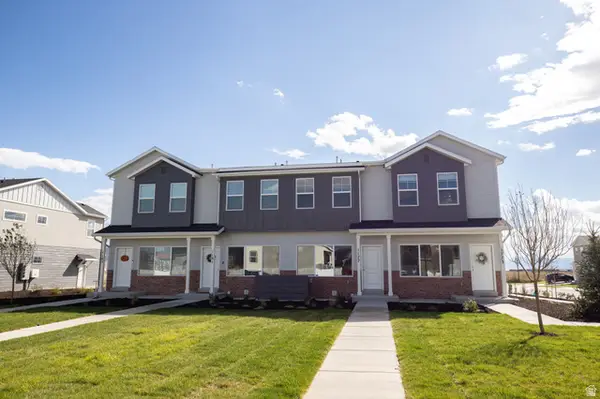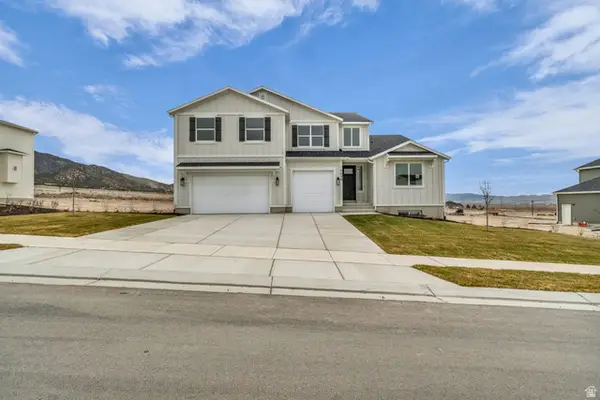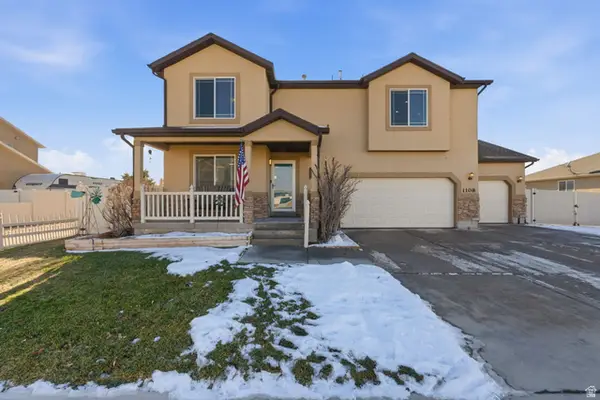6433 N Glenmar Way E, Eagle Mountain, UT 84005
Local realty services provided by:Better Homes and Gardens Real Estate Momentum
6433 N Glenmar Way E,Eagle Mountain, UT 84005
$1,524,000
- 7 Beds
- 6 Baths
- 5,180 sq. ft.
- Single family
- Active
Listed by: jeseca dosch
Office: signature real estate utah (cottonwood heights)
MLS#:2121814
Source:SL
Price summary
- Price:$1,524,000
- Price per sq. ft.:$294.21
About this home
You truly have to see this stunning, one of a kind custom-built residence on one acre of horse property to appreciate all it has to offer! Over $250,000 spent on recent improvements such as - Custom Horse Barn and Fenced In Corral (with electricity and water) New Iron Fencing, Extended Concrete Driveway, New Premier Front & Back Landscaping With Sprinklers, New Hardwood Flooring In Primary Suite, Custom Tint On West Facing Windows, Gas Fire Pit, Tesla Charger, Custom Lighting In Motorcycle Garage and More! Combining luxury, comfort, and lifestyle, this estate is truly a sanctuary! Inside, you'll discover an open-concept layout featuring a spectacular chef's kitchen with a large hidden pantry and a Costco door for seamless garage access. The spacious primary suite provides beautiful vistas of the valley and mountains beyond. The primary bathroom is a spa-like retreat, with a shower equipped with four shower heads-including a rain shower and steam feature-for a truly luxurious experience. You'll love the large theater room with infrared sauna! Relax outdoors on the oversized covered back deck, offering unobstructed views of the entire Cedar valley-perfect for fireworks, sitting by the fire pit, or roasting marshmallows under the stars. The third level boasts a private deck, ideal for sunbathing or unwinding with a good book. The basement features a full mother-in-law apartment with its own entrance-perfect as a guest suite, game room, or potential rental. It includes three bedrooms, a laundry room, a family room, and a full kitchen, offering plenty of space and versatility. Step outside, and you'll find a spacious backyard designed for your enjoyment. The property also includes a brand-new two-stall barn with electricity and water, perfect for horses or animals. The impressive 3-car garage features epoxy floors and ample storage, including a large third bay, ideal for motorcycles and toys. Additionally, a large cement RV pad provides extra parking and storage options. Located just two minutes from a fantastic park with playgrounds for all ages, as well as pickleball and tennis courts, this home offers both tranquility and convenient community amenities. This home is packed with special features and extras-yet, to truly appreciate everything it offers, you need to see it in person. Schedule your private tour today and experience all the possibilities this incredible property has to offer!
Contact an agent
Home facts
- Year built:2021
- Listing ID #:2121814
- Added:139 day(s) ago
- Updated:January 24, 2026 at 12:05 PM
Rooms and interior
- Bedrooms:7
- Total bathrooms:6
- Full bathrooms:5
- Half bathrooms:1
- Living area:5,180 sq. ft.
Heating and cooling
- Cooling:Central Air
- Heating:Gas: Central
Structure and exterior
- Roof:Asphalt, Pitched
- Year built:2021
- Building area:5,180 sq. ft.
- Lot area:1 Acres
Schools
- High school:Cedar Valley
- Middle school:Frontier
- Elementary school:Hidden Hollow
Utilities
- Water:Culinary, Water Connected
- Sewer:Sewer Connected, Sewer: Connected, Sewer: Private
Finances and disclosures
- Price:$1,524,000
- Price per sq. ft.:$294.21
- Tax amount:$4,323
New listings near 6433 N Glenmar Way E
- New
 $699,000Active4 beds 3 baths3,263 sq. ft.
$699,000Active4 beds 3 baths3,263 sq. ft.6928 N Mohawk Dr #510, Eagle Mountain, UT 84005
MLS# 2132754Listed by: REALTYPATH LLC (ELITE) - New
 $419,900Active4 beds 3 baths2,036 sq. ft.
$419,900Active4 beds 3 baths2,036 sq. ft.2102 E Revere Way, Eagle Mountain, UT 84005
MLS# 2132753Listed by: EQUITY REAL ESTATE (SOLID) - New
 $362,567Active3 beds 3 baths1,775 sq. ft.
$362,567Active3 beds 3 baths1,775 sq. ft.1281 E Goldie Lou Lane Lot #22, Eagle Mountain, UT 84005
MLS# 2132711Listed by: TRUE NORTH REALTY LLC - New
 $543,990Active3 beds 2 baths3,699 sq. ft.
$543,990Active3 beds 2 baths3,699 sq. ft.4877 N Emerald Ave #330, Eagle Mountain, UT 84005
MLS# 2132610Listed by: PULTE HOME COMPANY, LLC - Open Sat, 10am to 4pmNew
 $624,990Active4 beds 3 baths3,958 sq. ft.
$624,990Active4 beds 3 baths3,958 sq. ft.4948 N Topaz Dr #319, Eagle Mountain, UT 84005
MLS# 2132581Listed by: PULTE HOME COMPANY, LLC - New
 $939,425Active5 beds 4 baths5,574 sq. ft.
$939,425Active5 beds 4 baths5,574 sq. ft.2838 E Dreyden Lane #121, Eagle Mountain, UT 84005
MLS# 2132507Listed by: TRUE NORTH REALTY LLC - Open Sat, 12 to 2pmNew
 $413,500Active4 beds 4 baths2,305 sq. ft.
$413,500Active4 beds 4 baths2,305 sq. ft.7211 N Clover Leaf Ln, Eagle Mountain, UT 84005
MLS# 2132476Listed by: KW SOUTH VALLEY KELLER WILLIAMS - New
 $482,000Active3 beds 2 baths1,540 sq. ft.
$482,000Active3 beds 2 baths1,540 sq. ft.7268 N Escalante Dr, Eagle Mountain, UT 84005
MLS# 2132399Listed by: EQUITY REAL ESTATE (ADVANTAGE) - New
 $521,900Active4 beds 3 baths3,117 sq. ft.
$521,900Active4 beds 3 baths3,117 sq. ft.4728 E Lake Corner Dr, Eagle Mountain, UT 84005
MLS# 2132434Listed by: BERKSHIRE HATHAWAY HOMESERVICES ELITE REAL ESTATE - Open Sat, 11am to 1pmNew
 $599,900Active4 beds 4 baths3,632 sq. ft.
$599,900Active4 beds 4 baths3,632 sq. ft.1108 E Searle Ln, Eagle Mountain, UT 84005
MLS# 2132300Listed by: PARAS REAL ESTATE
