7091 N Oquirrh Ranch Pkwy, Eagle Mountain, UT 84005
Local realty services provided by:Better Homes and Gardens Real Estate Momentum
7091 N Oquirrh Ranch Pkwy,Eagle Mountain, UT 84005
$569,999
- 3 Beds
- 3 Baths
- 2,787 sq. ft.
- Single family
- Pending
Listed by: curtis a mayberry
Office: mountainland realty, inc.
MLS#:2122105
Source:SL
Price summary
- Price:$569,999
- Price per sq. ft.:$204.52
About this home
Beautifully Upgraded Home with Space to Expand in Eagle Mountain Don't miss this exceptional home, filled with upgrades and designed for comfort, convenience, and future potential. From the moment you walk in, you'll notice the attention to detail-starting with the custom feature fireplace in the family room, complete with an 80-inch mounted TV and built-in sound system, all included. A spacious main-floor den offers the perfect spot for a home office, playroom, or flex space. The kitchen is both functional and stylish, featuring a walk-in pantry for ample storage. Upstairs, the master suite feels like a private retreat, offering vaulted ceilings, a generous walk-in closet, and a luxurious ensuite with a separate soaking tub and shower. Step outside to a backyard that's made for both relaxing and entertaining. Mature trees provide shade, while the dual decks, patio, and professional landscaping create a serene outdoor space that includes a hot tub-perfect for unwinding year-round. A shed and swing set are also included, along with an RV pad behind a secure gate-plus extra parking in front for added convenience. Energy savings and modern comfort are a bonus, thanks to solar panels, a tankless water heater, and a whole-home water filtration system (including a water softener and UV filter). Permanent trim lighting adds the perfect finishing touch, offering year-round ambiance and curb appeal. The unfinished basement provides even more possibilities, with a separate entrance to the backyard-ideal for future bedrooms, a home gym, or even a rental setup. With smart home features, thoughtful finishes, and room to grow, this home checks all the boxes. Schedule your tour today and see the difference for yourself!
Contact an agent
Home facts
- Year built:2020
- Listing ID #:2122105
- Added:39 day(s) ago
- Updated:December 20, 2025 at 08:53 AM
Rooms and interior
- Bedrooms:3
- Total bathrooms:3
- Full bathrooms:2
- Half bathrooms:1
- Living area:2,787 sq. ft.
Heating and cooling
- Cooling:Central Air
- Heating:Forced Air
Structure and exterior
- Roof:Asphalt
- Year built:2020
- Building area:2,787 sq. ft.
- Lot area:0.19 Acres
Schools
- High school:Cedar Valley High school
- Middle school:Frontier
- Elementary school:Hidden Hollow
Utilities
- Water:Culinary, Water Connected
- Sewer:Sewer Connected, Sewer: Connected, Sewer: Public
Finances and disclosures
- Price:$569,999
- Price per sq. ft.:$204.52
- Tax amount:$2,548
New listings near 7091 N Oquirrh Ranch Pkwy
- New
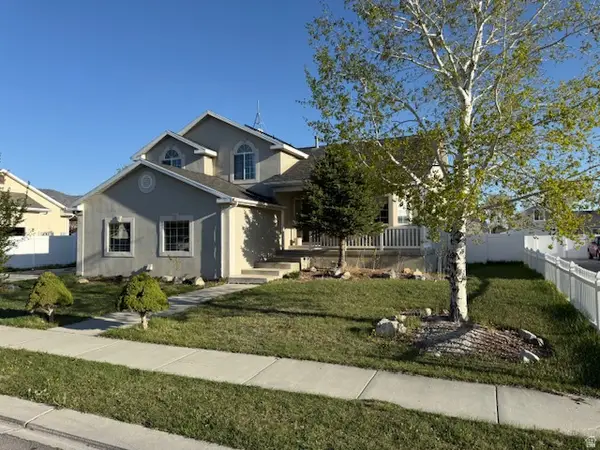 $525,000Active5 beds 4 baths2,412 sq. ft.
$525,000Active5 beds 4 baths2,412 sq. ft.1334 E Harrier St, Eagle Mountain, UT 84005
MLS# 2127680Listed by: CONRAD CRUZ REAL ESTATE SERVICES, LLC - New
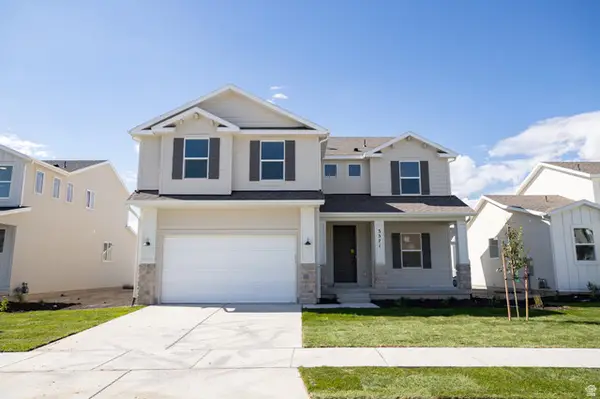 $529,648Active4 beds 1 baths3,325 sq. ft.
$529,648Active4 beds 1 baths3,325 sq. ft.3371 N Gray Wolf Lane Lot #4011, Eagle Mountain, UT 84005
MLS# 2127683Listed by: TRUE NORTH REALTY LLC - New
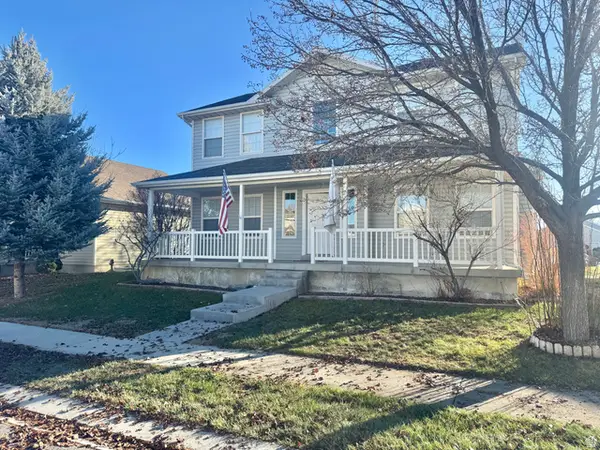 $425,000Active4 beds 3 baths2,694 sq. ft.
$425,000Active4 beds 3 baths2,694 sq. ft.1790 E Cedar St, Eagle Mountain, UT 84005
MLS# 2127661Listed by: SUN KEY REALTY LLC 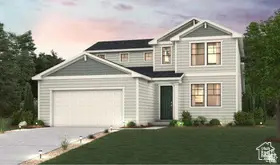 $654,990Active4 beds 3 baths4,289 sq. ft.
$654,990Active4 beds 3 baths4,289 sq. ft.5221 N Orange Stone Rd #176, Eagle Mountain, UT 84005
MLS# 2120692Listed by: CENTURY COMMUNITIES REALTY OF UTAH, LLC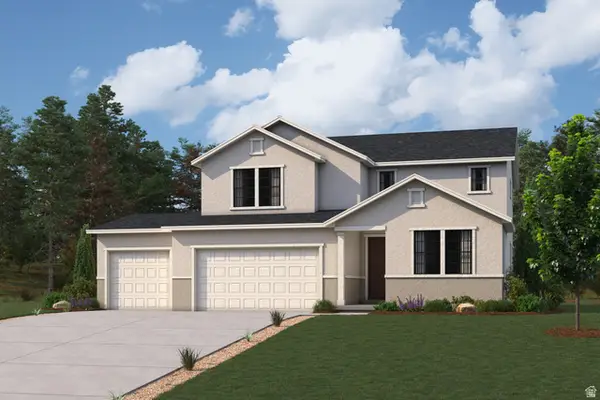 $634,990Active3 beds 3 baths3,837 sq. ft.
$634,990Active3 beds 3 baths3,837 sq. ft.5199 N Orange Stone Rd #177, Eagle Mountain, UT 84005
MLS# 2120699Listed by: CENTURY COMMUNITIES REALTY OF UTAH, LLC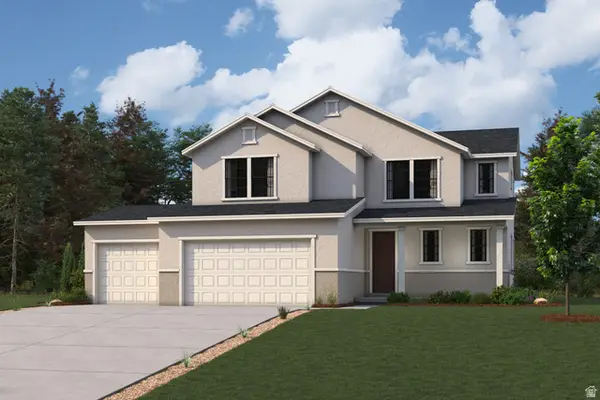 $549,990Active3 beds 3 baths3,516 sq. ft.
$549,990Active3 beds 3 baths3,516 sq. ft.322 E Clear Granite Way #115, Eagle Mountain, UT 84005
MLS# 2120708Listed by: CENTURY COMMUNITIES REALTY OF UTAH, LLC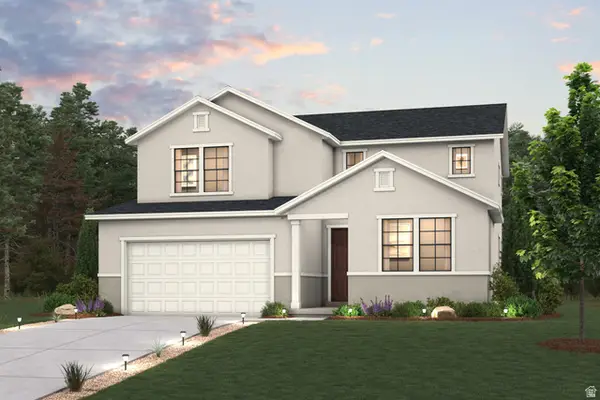 $564,990Active3 beds 3 baths3,837 sq. ft.
$564,990Active3 beds 3 baths3,837 sq. ft.338 E Clear Granite Way #116, Eagle Mountain, UT 84005
MLS# 2120715Listed by: CENTURY COMMUNITIES REALTY OF UTAH, LLC $504,990Active4 beds 3 baths2,814 sq. ft.
$504,990Active4 beds 3 baths2,814 sq. ft.5131 N Old Cobble Way #201, Eagle Mountain, UT 84005
MLS# 2121163Listed by: CENTURY COMMUNITIES REALTY OF UTAH, LLC $499,990Active4 beds 3 baths2,814 sq. ft.
$499,990Active4 beds 3 baths2,814 sq. ft.5155 N Old Cobble Way #199, Eagle Mountain, UT 84005
MLS# 2121166Listed by: CENTURY COMMUNITIES REALTY OF UTAH, LLC $471,990Active3 beds 3 baths2,676 sq. ft.
$471,990Active3 beds 3 baths2,676 sq. ft.5169 N Old Cobble Way #198, Eagle Mountain, UT 84005
MLS# 2121168Listed by: CENTURY COMMUNITIES REALTY OF UTAH, LLC
