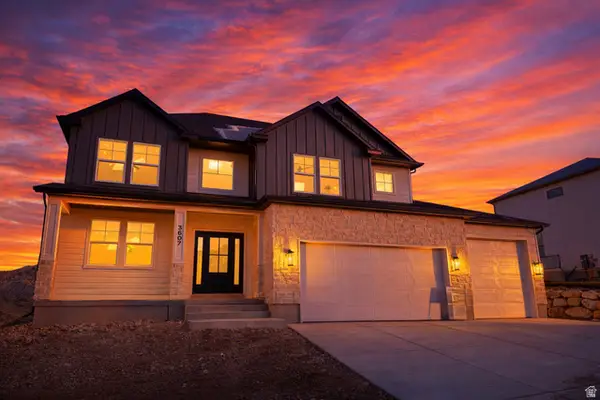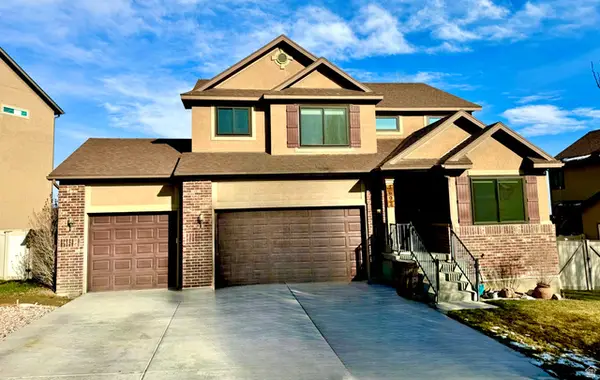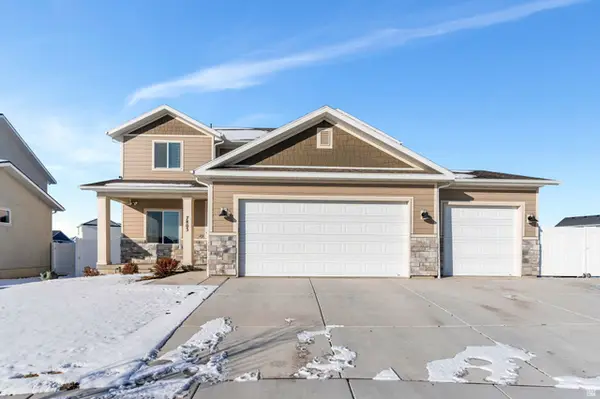7099 N Garden Dr, Eagle Mountain, UT 84005
Local realty services provided by:Better Homes and Gardens Real Estate Momentum
7099 N Garden Dr,Eagle Mountain, UT 84005
$540,000
- 5 Beds
- 4 Baths
- 2,936 sq. ft.
- Single family
- Pending
Listed by: kimberly willard
Office: equity real estate (advantage)
MLS#:2107646
Source:SL
Price summary
- Price:$540,000
- Price per sq. ft.:$183.92
- Monthly HOA dues:$39
About this home
Your dream home is located in one of the best family neighborhoods in Utah! Amazing views! Close to all the fun!! You will enjoy a short walk to the elementary school, a community church, and two community swimming pools! You will love the quick drive to nearby restaurants, gas, and stores. The new Saratoga Springs Temple and a new Super Walmart are only about 3 miles away each. This home has an immaculate, fully fenced backyard, and sits on a big, beautiful corner lot. Inside this beautiful home you will enjoy a surplus of space, upgrades throughout, and a fully finished basement. The permanent lights are the cherry on top! You will certainly want to make this home yours! Schedule a showing today! Square footage figures are provided as a courtesy estimate only and were obtained from building plans. Buyer is advised to obtain an independent measurement.
Contact an agent
Home facts
- Year built:2021
- Listing ID #:2107646
- Added:142 day(s) ago
- Updated:December 20, 2025 at 08:53 AM
Rooms and interior
- Bedrooms:5
- Total bathrooms:4
- Full bathrooms:2
- Half bathrooms:1
- Living area:2,936 sq. ft.
Heating and cooling
- Cooling:Central Air
- Heating:Forced Air, Gas: Central
Structure and exterior
- Roof:Asphalt
- Year built:2021
- Building area:2,936 sq. ft.
- Lot area:0.14 Acres
Schools
- High school:Westlake
- Middle school:Vista Heights Middle School
- Elementary school:Brookhaven
Utilities
- Water:Culinary, Water Connected
- Sewer:Sewer Connected, Sewer: Connected
Finances and disclosures
- Price:$540,000
- Price per sq. ft.:$183.92
- Tax amount:$238,071
New listings near 7099 N Garden Dr
- Open Sat, 11am to 1pmNew
 $430,000Active2 beds 2 baths2,145 sq. ft.
$430,000Active2 beds 2 baths2,145 sq. ft.1758 E Tumwater Ln N #648, Eagle Mountain, UT 84005
MLS# 2131016Listed by: CENTURY 21 EVEREST - New
 $480,000Active4 beds 4 baths2,331 sq. ft.
$480,000Active4 beds 4 baths2,331 sq. ft.3624 N Annabell St, Eagle Mountain, UT 84005
MLS# 2130926Listed by: LRG COLLECTIVE - New
 $399,900Active3 beds 3 baths2,427 sq. ft.
$399,900Active3 beds 3 baths2,427 sq. ft.8112 N Clydesdale Dr E, Eagle Mountain, UT 84005
MLS# 2130930Listed by: EXP REALTY, LLC - New
 $534,900Active4 beds 3 baths3,479 sq. ft.
$534,900Active4 beds 3 baths3,479 sq. ft.2048 E Swallow Dr #4054, Eagle Mountain, UT 84005
MLS# 2130940Listed by: LENNAR HOMES OF UTAH, LLC - New
 $750,000Active4 beds 3 baths3,811 sq. ft.
$750,000Active4 beds 3 baths3,811 sq. ft.3607 E Bluebell Dr, Eagle Mountain, UT 84005
MLS# 2130957Listed by: EQUITY REAL ESTATE (UTAH) - Open Sat, 11am to 2pmNew
 $493,500Active2 beds 2 baths1,418 sq. ft.
$493,500Active2 beds 2 baths1,418 sq. ft.5365 N Solo St #240, Eagle Mountain, UT 84005
MLS# 2130858Listed by: IN DEPTH REALTY - Open Sat, 11am to 2pmNew
 $564,017Active3 beds 3 baths3,251 sq. ft.
$564,017Active3 beds 3 baths3,251 sq. ft.3164 N Firefly Blvd #303, Eagle Mountain, UT 84005
MLS# 2130735Listed by: GOBE, LLC - Open Sat, 12 to 2pmNew
 $464,900Active3 beds 2 baths1,784 sq. ft.
$464,900Active3 beds 2 baths1,784 sq. ft.6548 N Fiona St, Eagle Mountain, UT 84005
MLS# 2130717Listed by: KW SOUTH VALLEY KELLER WILLIAMS - New
 $620,000Active5 beds 4 baths3,130 sq. ft.
$620,000Active5 beds 4 baths3,130 sq. ft.7692 N Decrescendo Dr, Eagle Mountain, UT 84005
MLS# 2130706Listed by: UTAH'S WISE CHOICE REAL ESTATE - Open Fri, 5 to 7pmNew
 $774,900Active6 beds 4 baths4,431 sq. ft.
$774,900Active6 beds 4 baths4,431 sq. ft.7803 N Sweetbriar Rd #721, Eagle Mountain, UT 84005
MLS# 2130660Listed by: KW WESTFIELD
