7404 N Golden Summit Dr, Eagle Mountain, UT 84005
Local realty services provided by:Better Homes and Gardens Real Estate Momentum
7404 N Golden Summit Dr,Eagle Mountain, UT 84005
$674,900
- 4 Beds
- 3 Baths
- 3,864 sq. ft.
- Single family
- Active
Listed by: spencer wilson
Office: equity summit group pc
MLS#:2114830
Source:SL
Price summary
- Price:$674,900
- Price per sq. ft.:$174.66
About this home
Beautiful, nearly new 2-story home in Eagle Mountain! This spacious home offers an open-concept floor plan with soaring ceilings and large windows that fill the home with natural light. The kitchen is designed for both cooking and gathering, with abundant cabinets and generous counter space. Upstairs, you'll find four bedrooms plus a main-level office/den, providing plenty of room for everyone. The unfinished basement offers room to grow and customize to your needs. Outside, the backyard has been leveled and is ready for your finishing touches, backing to city-owned land for added privacy and a peaceful, rural feel. RV parking along the side completes the package, making this home both functional and versatile. Don't miss the chance to make this one yours-schedule a showing today!
Contact an agent
Home facts
- Year built:2023
- Listing ID #:2114830
- Added:48 day(s) ago
- Updated:November 19, 2025 at 12:03 PM
Rooms and interior
- Bedrooms:4
- Total bathrooms:3
- Full bathrooms:2
- Half bathrooms:1
- Living area:3,864 sq. ft.
Heating and cooling
- Cooling:Central Air
- Heating:Forced Air, Gas: Central
Structure and exterior
- Roof:Asphalt
- Year built:2023
- Building area:3,864 sq. ft.
- Lot area:0.35 Acres
Schools
- High school:Cedar Valley High school
- Middle school:Frontier
- Elementary school:Brookhaven
Utilities
- Water:Culinary, Water Connected
- Sewer:Sewer Connected, Sewer: Connected
Finances and disclosures
- Price:$674,900
- Price per sq. ft.:$174.66
- Tax amount:$3,455
New listings near 7404 N Golden Summit Dr
- Open Sat, 11am to 2pmNew
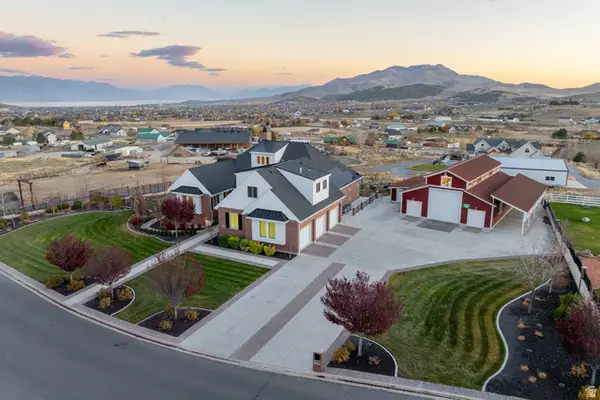 $2,499,000Active6 beds 7 baths7,339 sq. ft.
$2,499,000Active6 beds 7 baths7,339 sq. ft.2628 E Prairie View Dr, Eagle Mountain, UT 84005
MLS# 2123573Listed by: KW WESTFIELD - New
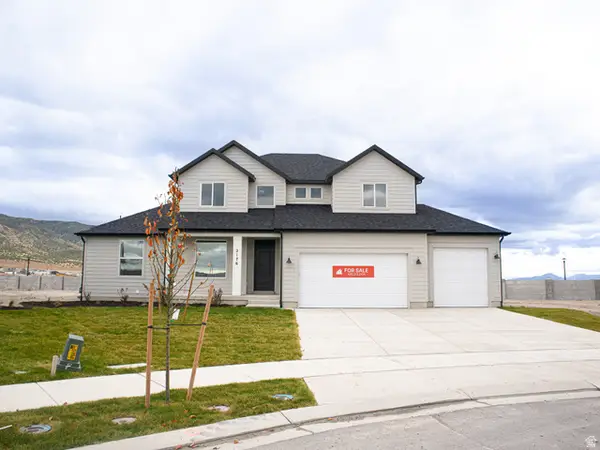 $785,952Active7 beds 5 baths3,121 sq. ft.
$785,952Active7 beds 5 baths3,121 sq. ft.2176 E Swallow Drive Lot #4044, Eagle Mountain, UT 84005
MLS# 2123568Listed by: TRUE NORTH REALTY LLC - Open Sat, 10am to 2pmNew
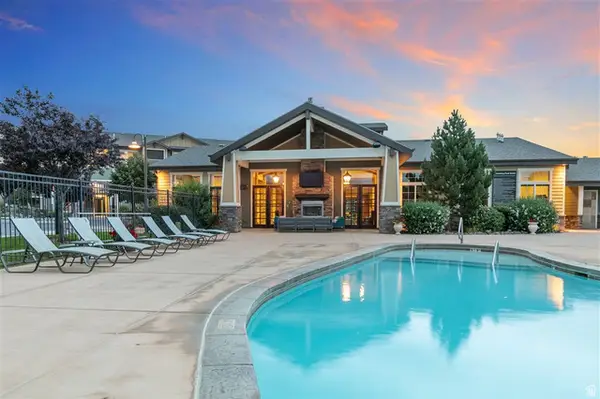 $290,000Active3 beds 2 baths1,232 sq. ft.
$290,000Active3 beds 2 baths1,232 sq. ft.8212 N Cedar Springs Rd #Z4, Eagle Mountain, UT 84005
MLS# 2123532Listed by: EQUITY REAL ESTATE (RESULTS) - New
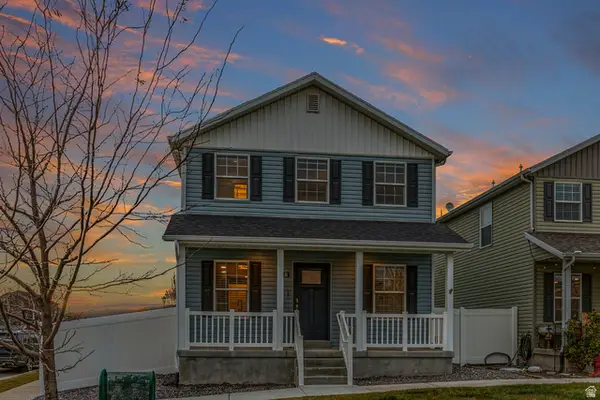 $425,000Active3 beds 3 baths2,310 sq. ft.
$425,000Active3 beds 3 baths2,310 sq. ft.1857 E American Way N #13, Eagle Mountain, UT 84005
MLS# 2123502Listed by: REALTYPATH LLC (CENTRAL) - New
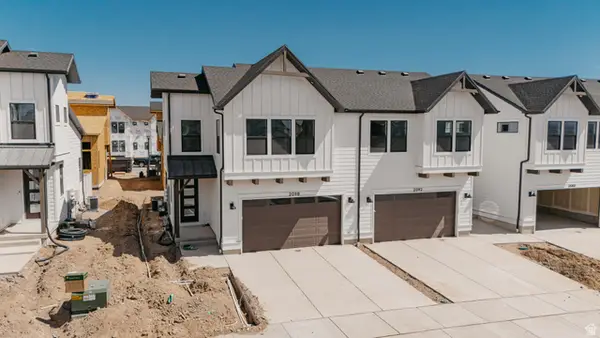 $430,690Active4 beds 4 baths2,012 sq. ft.
$430,690Active4 beds 4 baths2,012 sq. ft.3070 N Summer Wood Dr, Eagle Mountain, UT 84005
MLS# 2123516Listed by: GOBE, LLC - New
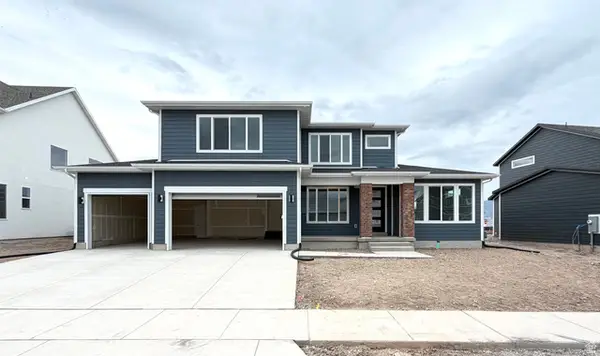 $749,466Active4 beds 4 baths4,577 sq. ft.
$749,466Active4 beds 4 baths4,577 sq. ft.2982 Kingbird Dr #620, Eagle Mountain, UT 84005
MLS# 2123439Listed by: GOBE, LLC - New
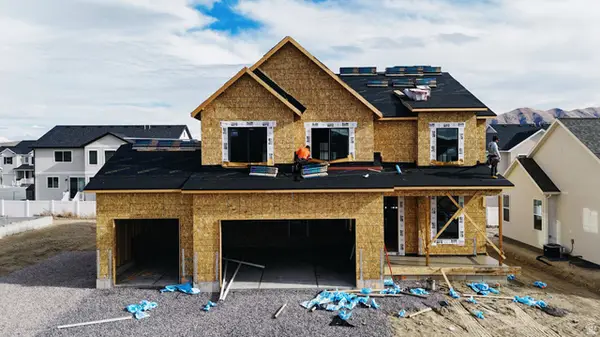 $629,000Active4 beds 3 baths3,707 sq. ft.
$629,000Active4 beds 3 baths3,707 sq. ft.5360 N Honey Suckle Way #643, Eagle Mountain, UT 84005
MLS# 2123442Listed by: AXIS REALTY INC - Open Sat, 12 to 4pmNew
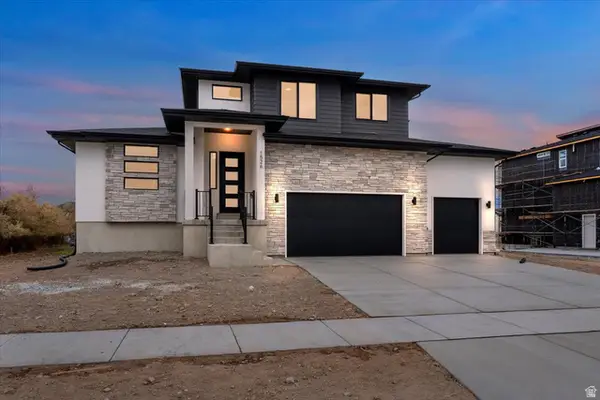 $842,098Active4 beds 3 baths4,266 sq. ft.
$842,098Active4 beds 3 baths4,266 sq. ft.1526 E Livi Ln #9, Saratoga Springs, UT 84043
MLS# 2123465Listed by: MASTERS UTAH REAL ESTATE - New
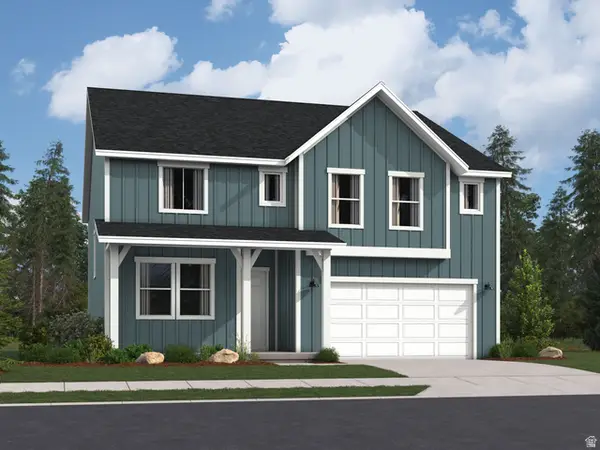 $599,900Active5 beds 3 baths3,922 sq. ft.
$599,900Active5 beds 3 baths3,922 sq. ft.2004 E Chickadee Dr #4091, Eagle Mountain, UT 84005
MLS# 2123343Listed by: LENNAR HOMES OF UTAH, LLC - New
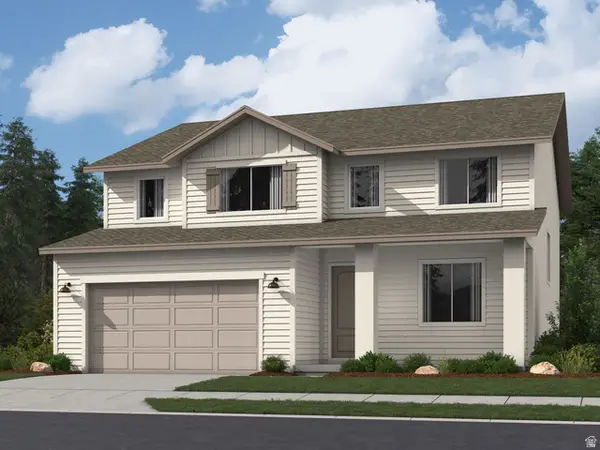 $539,900Active4 beds 3 baths3,496 sq. ft.
$539,900Active4 beds 3 baths3,496 sq. ft.2012 E Porcupine Dr #4156, Eagle Mountain, UT 84005
MLS# 2123351Listed by: LENNAR HOMES OF UTAH, LLC
