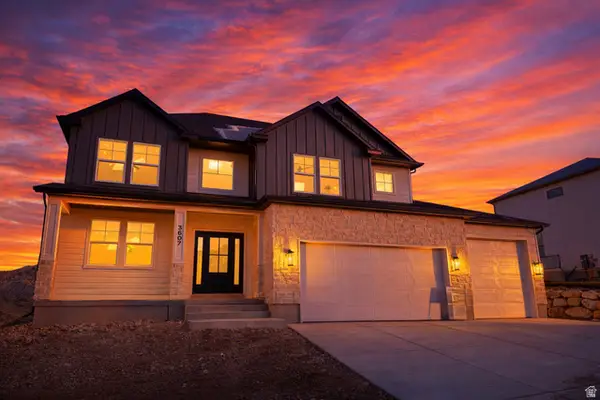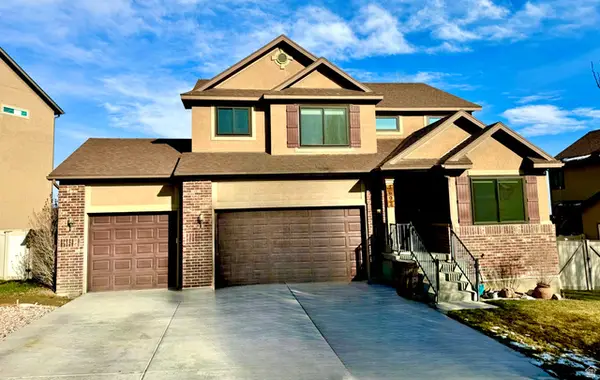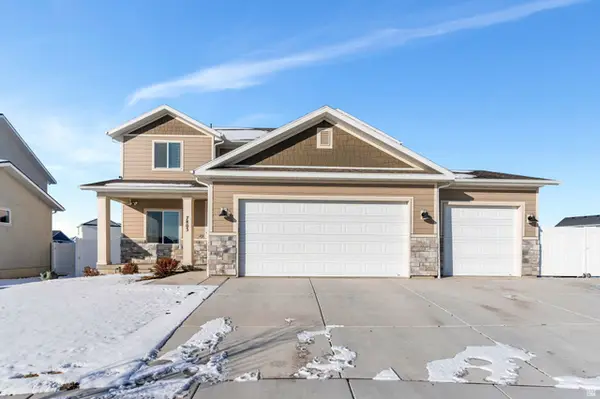7596 N N Riva Ridge Rd N, Eagle Mountain, UT 84005
Local realty services provided by:Better Homes and Gardens Real Estate Momentum
7596 N N Riva Ridge Rd N,Eagle Mountain, UT 84005
$534,999
- 4 Beds
- 4 Baths
- 3,570 sq. ft.
- Single family
- Pending
Listed by: michelle kwon ruble, geoffrey t ruble
Office: equity real estate (results)
MLS#:2103547
Source:SL
Price summary
- Price:$534,999
- Price per sq. ft.:$149.86
About this home
*MOTIVATED SELLERS* PRICED TO SELL! Seller to offer $5000 concession with full price offer. To be used at buyers discretion. Tenant has moved out and the home is back in PRISTINE condition! The home is vacant, professionally cleaned, and ready to go! Easy showings. Beautiful large home in a quiet established neighborhood with scenic views, tucked away in Eagle Mountain. This home has 4 bedrooms and 3.5 bathrooms, an upstairs loft and a main floor office space. Laundry on 2nd floor. Open concept kitchen and great room with a fireplace and dining area. One bedroom and full bath is located in the fully finished basement along with a nice size family room. Huge 3 car garage and a large professionally landscaped back yard. Side yard can fit an RV. This home is a must see! Washer and Dryer, TV mounts, ALL curtains and rods are excluded. Square footage figures are provided as a courtesy estimate only; buyer is advised to obtain an independent measurement.
Contact an agent
Home facts
- Year built:2018
- Listing ID #:2103547
- Added:161 day(s) ago
- Updated:October 19, 2025 at 07:48 AM
Rooms and interior
- Bedrooms:4
- Total bathrooms:4
- Full bathrooms:3
- Half bathrooms:1
- Living area:3,570 sq. ft.
Heating and cooling
- Cooling:Central Air
- Heating:Gas: Central
Structure and exterior
- Roof:Asphalt
- Year built:2018
- Building area:3,570 sq. ft.
- Lot area:0.29 Acres
Schools
- High school:Cedar Valley High school
- Middle school:Frontier
Utilities
- Water:Culinary, Irrigation, Water Connected
- Sewer:Sewer Connected, Sewer: Connected, Sewer: Public
Finances and disclosures
- Price:$534,999
- Price per sq. ft.:$149.86
- Tax amount:$2,775
New listings near 7596 N N Riva Ridge Rd N
- Open Sat, 11am to 1pmNew
 $430,000Active2 beds 2 baths2,145 sq. ft.
$430,000Active2 beds 2 baths2,145 sq. ft.1758 E Tumwater Ln N #648, Eagle Mountain, UT 84005
MLS# 2131016Listed by: CENTURY 21 EVEREST - New
 $480,000Active4 beds 4 baths2,331 sq. ft.
$480,000Active4 beds 4 baths2,331 sq. ft.3624 N Annabell St, Eagle Mountain, UT 84005
MLS# 2130926Listed by: LRG COLLECTIVE - New
 $399,900Active3 beds 3 baths2,427 sq. ft.
$399,900Active3 beds 3 baths2,427 sq. ft.8112 N Clydesdale Dr E, Eagle Mountain, UT 84005
MLS# 2130930Listed by: EXP REALTY, LLC - New
 $534,900Active4 beds 3 baths3,479 sq. ft.
$534,900Active4 beds 3 baths3,479 sq. ft.2048 E Swallow Dr #4054, Eagle Mountain, UT 84005
MLS# 2130940Listed by: LENNAR HOMES OF UTAH, LLC - New
 $750,000Active4 beds 3 baths3,811 sq. ft.
$750,000Active4 beds 3 baths3,811 sq. ft.3607 E Bluebell Dr, Eagle Mountain, UT 84005
MLS# 2130957Listed by: EQUITY REAL ESTATE (UTAH) - Open Sat, 11am to 2pmNew
 $493,500Active2 beds 2 baths1,418 sq. ft.
$493,500Active2 beds 2 baths1,418 sq. ft.5365 N Solo St #240, Eagle Mountain, UT 84005
MLS# 2130858Listed by: IN DEPTH REALTY - Open Sat, 11am to 2pmNew
 $564,017Active3 beds 3 baths3,251 sq. ft.
$564,017Active3 beds 3 baths3,251 sq. ft.3164 N Firefly Blvd #303, Eagle Mountain, UT 84005
MLS# 2130735Listed by: GOBE, LLC - Open Sat, 12 to 2pmNew
 $464,900Active3 beds 2 baths1,784 sq. ft.
$464,900Active3 beds 2 baths1,784 sq. ft.6548 N Fiona St, Eagle Mountain, UT 84005
MLS# 2130717Listed by: KW SOUTH VALLEY KELLER WILLIAMS - New
 $620,000Active5 beds 4 baths3,130 sq. ft.
$620,000Active5 beds 4 baths3,130 sq. ft.7692 N Decrescendo Dr, Eagle Mountain, UT 84005
MLS# 2130706Listed by: UTAH'S WISE CHOICE REAL ESTATE - Open Fri, 5 to 7pmNew
 $774,900Active6 beds 4 baths4,431 sq. ft.
$774,900Active6 beds 4 baths4,431 sq. ft.7803 N Sweetbriar Rd #721, Eagle Mountain, UT 84005
MLS# 2130660Listed by: KW WESTFIELD
