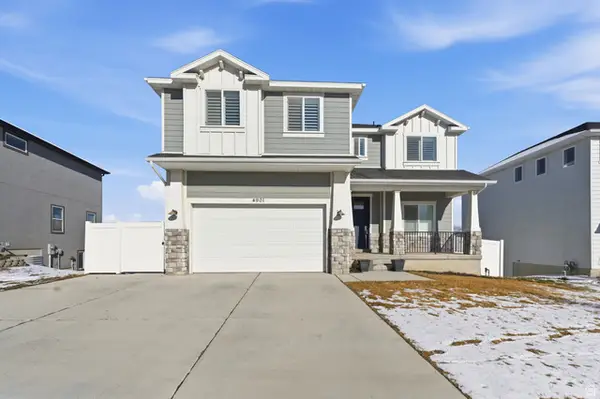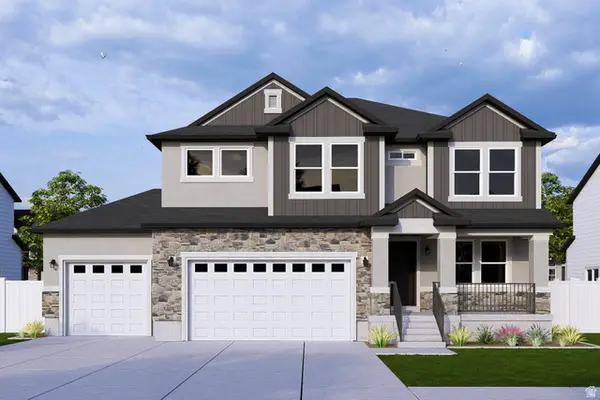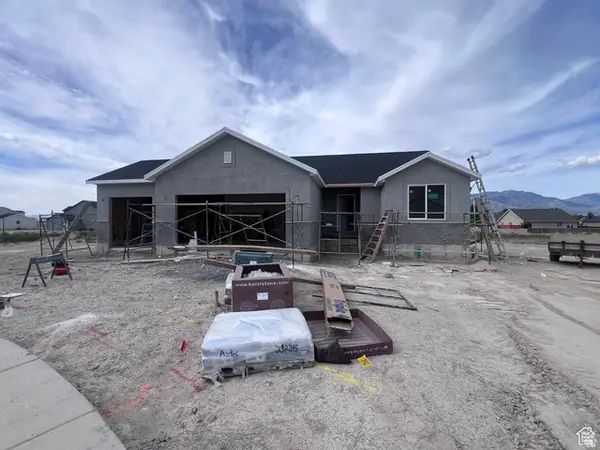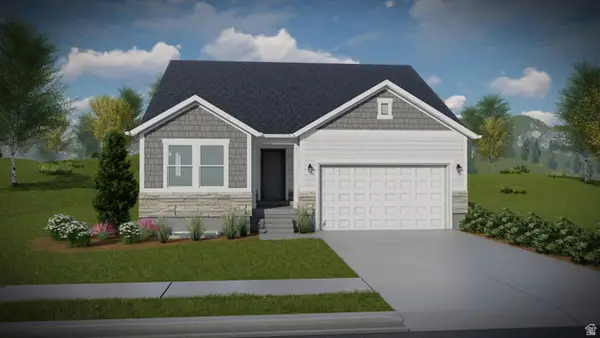7845 N Santa Clara Dr, Eagle Mountain, UT 84005
Local realty services provided by:Better Homes and Gardens Real Estate Momentum
7845 N Santa Clara Dr,Eagle Mountain, UT 84005
$515,000
- 3 Beds
- 4 Baths
- 2,593 sq. ft.
- Single family
- Active
Listed by: mary king, ashlee olsen
Office: avenues realty group llc.
MLS#:2124090
Source:SL
Price summary
- Price:$515,000
- Price per sq. ft.:$198.61
- Monthly HOA dues:$20
About this home
***Sellers are willing to pay $10,000 in Buyer's closing cost*** This charming home is in the highly desirable Silver Lake community, right on the border of Eagle Mountain and Saratoga Springs. Built in 2016, it offers modern comfort, thoughtful design, and plenty of space for everyday living and entertaining. The kitchen is perfect for cooking, gathering, and creating memories, featuring abundant counter space and a pantry large enough to impress any home chef. Upstairs, the spacious primary bedroom includes an ensuite bathroom with a separate jetted tub and shower. You'll also find two additional bedrooms, a full bathroom, a dedicated office, and conveniently located laundry on the upper level. Generous room sizes and large windows throughout the home fill the space with natural light. As you head to the basement, charming built-in shelving provides the perfect spot to showcase books, dcor, games, and more. The finished basement offers a welcoming great room complete with built-in speakers, a dry bar, a mini-fridge, and an additional full bathroom - ideal for movie nights or hosting guests. Step outside to a backyard designed for fun and relaxation, featuring a playground with rubber mulch and a large patio for outdoor entertaining. Additional upgrades include a smart thermostat, water softener with carbon filter, built-in humidifier, and more. Situated close to neighborhood parks, walking trails, and convenient shopping, this home has everything you need. Come experience this beautiful property and make it your own!
Contact an agent
Home facts
- Year built:2016
- Listing ID #:2124090
- Added:52 day(s) ago
- Updated:January 13, 2026 at 12:03 PM
Rooms and interior
- Bedrooms:3
- Total bathrooms:4
- Full bathrooms:3
- Half bathrooms:1
- Living area:2,593 sq. ft.
Heating and cooling
- Cooling:Central Air
- Heating:Gas: Central
Structure and exterior
- Roof:Asphalt
- Year built:2016
- Building area:2,593 sq. ft.
- Lot area:0.1 Acres
Schools
- High school:Westlake
- Middle school:Vista Heights Middle School
- Elementary school:Silver Lake
Utilities
- Water:Culinary, Water Connected
- Sewer:Sewer Connected, Sewer: Connected
Finances and disclosures
- Price:$515,000
- Price per sq. ft.:$198.61
- Tax amount:$2,503
New listings near 7845 N Santa Clara Dr
- New
 $615,000Active5 beds 4 baths3,494 sq. ft.
$615,000Active5 beds 4 baths3,494 sq. ft.4109 E Silver Ridge Rd, Eagle Mountain, UT 84005
MLS# 2130378Listed by: OMADA REAL ESTATE  $673,900Pending3 beds 3 baths3,810 sq. ft.
$673,900Pending3 beds 3 baths3,810 sq. ft.91 E Greyhawk Dr #106, Eagle Mountain, UT 84005
MLS# 2130289Listed by: EDGE REALTY- New
 $479,900Active3 beds 2 baths2,768 sq. ft.
$479,900Active3 beds 2 baths2,768 sq. ft.2349 E Sego Liliy Dr, Eagle Mountain, UT 84005
MLS# 2130277Listed by: THE REAL ESTATE GROUP - New
 $547,900Active3 beds 2 baths2,650 sq. ft.
$547,900Active3 beds 2 baths2,650 sq. ft.4421 N Dwarven Dr #123, Eagle Mountain, UT 84005
MLS# 2130278Listed by: EDGE REALTY - Open Sat, 3 to 5pmNew
 $308,000Active2 beds 2 baths1,530 sq. ft.
$308,000Active2 beds 2 baths1,530 sq. ft.1792 E Skyline Dr #G 5, Eagle Mountain, UT 84005
MLS# 2129820Listed by: REAL BROKER, LLC - New
 $696,900Active5 beds 4 baths3,460 sq. ft.
$696,900Active5 beds 4 baths3,460 sq. ft.1145 E Blackfeet Dr #521, Eagle Mountain, UT 84005
MLS# 2130140Listed by: FIELDSTONE REALTY LLC - New
 $478,500Active4 beds 3 baths2,924 sq. ft.
$478,500Active4 beds 3 baths2,924 sq. ft.3679 N Browning St, Eagle Mountain, UT 84005
MLS# 2130114Listed by: TRUE NORTH REALTY LLC - New
 $500,000Active4 beds 3 baths2,542 sq. ft.
$500,000Active4 beds 3 baths2,542 sq. ft.1327 E White Rock Rd, Eagle Mountain, UT 84005
MLS# 2130106Listed by: REDFIN CORPORATION - New
 $579,000Active4 beds 3 baths3,039 sq. ft.
$579,000Active4 beds 3 baths3,039 sq. ft.6166 N Black Rock Hl, Eagle Mountain, UT 84005
MLS# 2130075Listed by: EQUITY REAL ESTATE (ADVANTAGE) - New
 $365,000Active3 beds 3 baths2,111 sq. ft.
$365,000Active3 beds 3 baths2,111 sq. ft.2730 E Iron Bark Aly, Eagle Mountain, UT 84005
MLS# 2130079Listed by: BARRETT LUXURY HOMES INCORPORATED
