8086 N Ridge Loop W #M11, Eagle Mountain, UT 84005
Local realty services provided by:Better Homes and Gardens Real Estate Momentum
8086 N Ridge Loop W #M11,Eagle Mountain, UT 84005
$274,900
- 3 Beds
- 2 Baths
- 1,237 sq. ft.
- Condominium
- Pending
Listed by: joe pierson
Office: real broker, llc.
MLS#:2109869
Source:SL
Price summary
- Price:$274,900
- Price per sq. ft.:$222.23
- Monthly HOA dues:$240
About this home
LOWEST-PRICED TOP-FLOOR CONDO in the area-featuring vaulted ceilings, natural light, and no noise from above! The spacious primary suite includes a walk-in closet and full bathroom. Upgrades include fresh paint, a water softener, reverse osmosis at the kitchen sink, keypad entry, and all appliances included. Seller will give a $2,500 carpet allowance with a full price offer or for an additional $10k seller willing to offer a premium refresh package to include: new countertops, freshly repainted cabinetry, and brand-new carpet throughout. Enjoy quiet evenings on your balcony with no units behind. Move-in ready-schedule your showing today! Square footage obtained from county records. Buyer advised to verify all information. Seller will entertain seller financing.
Contact an agent
Home facts
- Year built:2002
- Listing ID #:2109869
- Added:104 day(s) ago
- Updated:November 17, 2025 at 07:54 PM
Rooms and interior
- Bedrooms:3
- Total bathrooms:2
- Full bathrooms:2
- Living area:1,237 sq. ft.
Heating and cooling
- Cooling:Central Air
- Heating:Gas: Central
Structure and exterior
- Roof:Asphalt
- Year built:2002
- Building area:1,237 sq. ft.
- Lot area:0.03 Acres
Schools
- High school:Cedar Valley High school
- Middle school:Frontier
- Elementary school:Hidden Hollow
Utilities
- Water:Culinary, Water Connected
- Sewer:Sewer Connected, Sewer: Connected
Finances and disclosures
- Price:$274,900
- Price per sq. ft.:$222.23
- Tax amount:$1,393
New listings near 8086 N Ridge Loop W #M11
- Open Sat, 11am to 5pmNew
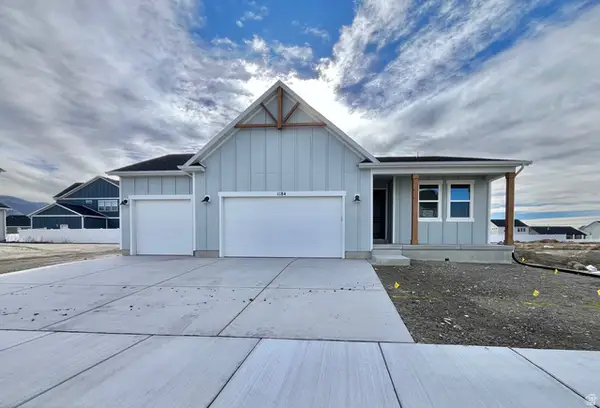 $639,800Active5 beds 3 baths3,051 sq. ft.
$639,800Active5 beds 3 baths3,051 sq. ft.1184 E Blackfeet Dr #501, Eagle Mountain, UT 84005
MLS# 2127436Listed by: FIELDSTONE REALTY LLC - New
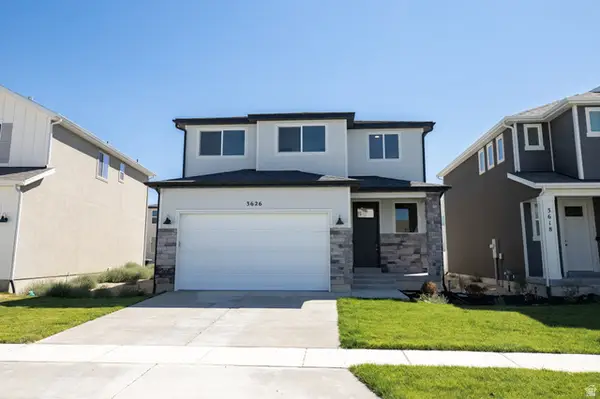 $468,503Active4 beds 3 baths2,898 sq. ft.
$468,503Active4 beds 3 baths2,898 sq. ft.3626 N Nathan Street Lot #1020, Eagle Mountain, UT 84005
MLS# 2127438Listed by: TRUE NORTH REALTY LLC - New
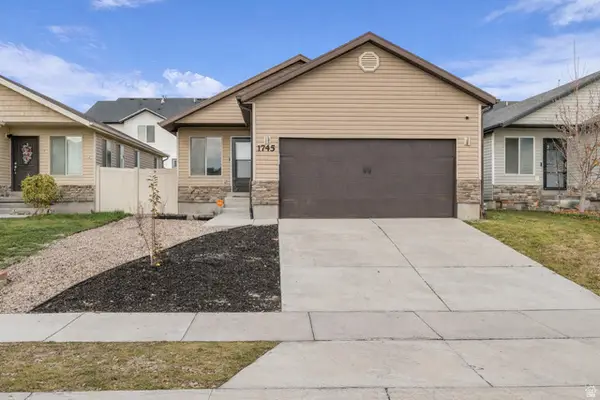 $425,000Active3 beds 2 baths2,418 sq. ft.
$425,000Active3 beds 2 baths2,418 sq. ft.1745 E Tumwater Ln, Eagle Mountain, UT 84005
MLS# 2127359Listed by: REALTY ONE GROUP SIGNATURE - Open Sat, 10:30am to 3:30pmNew
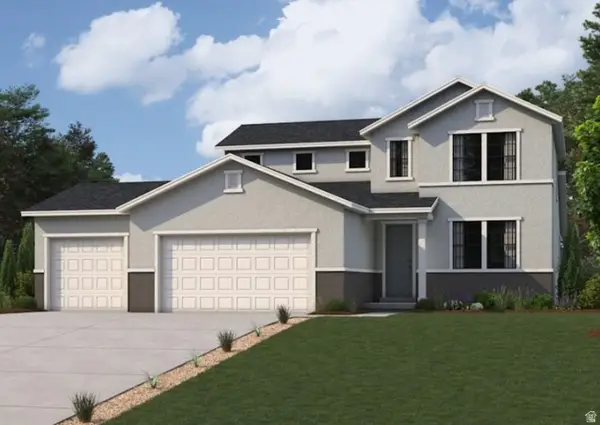 $624,990Active4 beds 3 baths4,001 sq. ft.
$624,990Active4 beds 3 baths4,001 sq. ft.5166 N Orange Stone Rd #172, Eagle Mountain, UT 84045
MLS# 2127316Listed by: CENTURY COMMUNITIES REALTY OF UTAH, LLC - Open Sat, 11am to 1pmNew
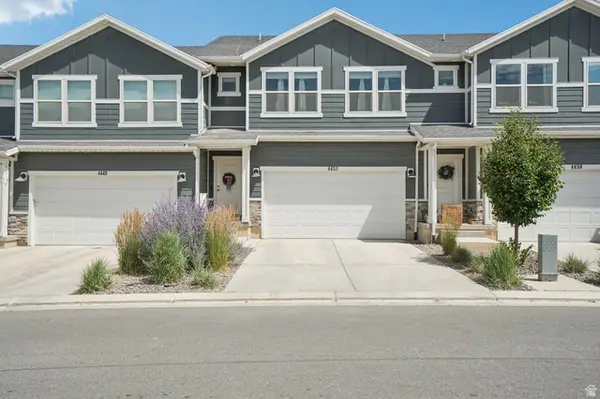 $415,000Active4 beds 4 baths2,210 sq. ft.
$415,000Active4 beds 4 baths2,210 sq. ft.4453 E Hurstbourne Dr, Eagle Mountain, UT 84005
MLS# 2127265Listed by: PINPOINT REAL ESTATE 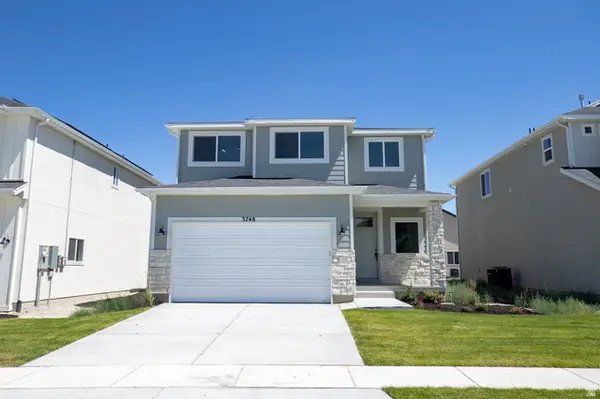 $466,778Pending4 beds 3 baths2,898 sq. ft.
$466,778Pending4 beds 3 baths2,898 sq. ft.3748 N Janie Street Lot #1007, Eagle Mountain, UT 84005
MLS# 2127154Listed by: TRUE NORTH REALTY LLC- New
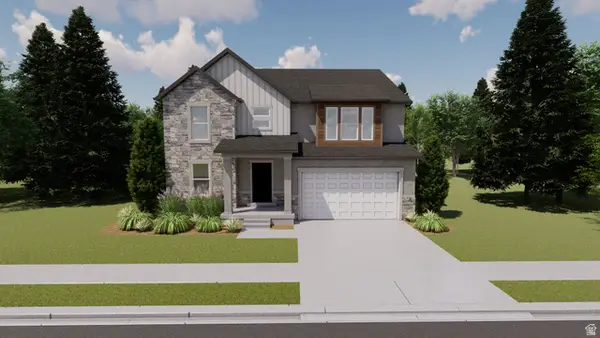 $632,900Active4 beds 3 baths3,644 sq. ft.
$632,900Active4 beds 3 baths3,644 sq. ft.4446 N Wizard Way #114, Eagle Mountain, UT 84005
MLS# 2127043Listed by: EDGE REALTY - New
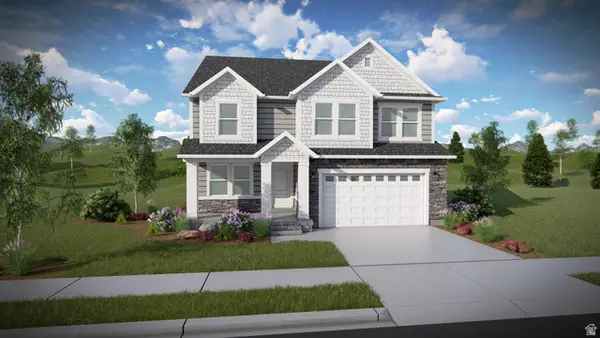 $622,900Active3 beds 3 baths3,434 sq. ft.
$622,900Active3 beds 3 baths3,434 sq. ft.4443 N Castle Rd #126, Eagle Mountain, UT 84005
MLS# 2127045Listed by: EDGE REALTY  $509,900Active3 beds 2 baths3,413 sq. ft.
$509,900Active3 beds 2 baths3,413 sq. ft.2016 E Chickadee Dr #4090, Eagle Mountain, UT 84005
MLS# 2124397Listed by: LENNAR HOMES OF UTAH, LLC- New
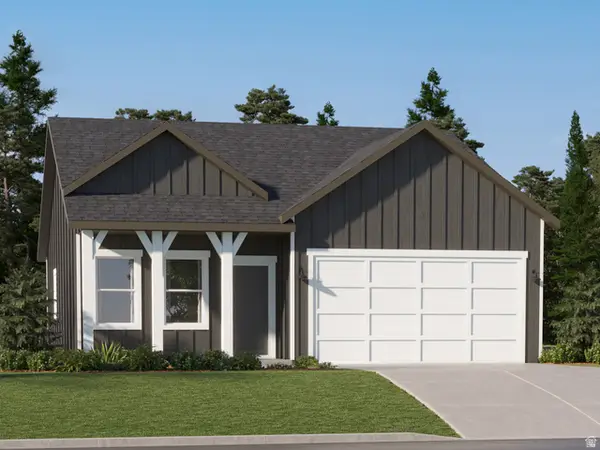 $424,900Active3 beds 2 baths2,264 sq. ft.
$424,900Active3 beds 2 baths2,264 sq. ft.2023 E Porcupine Dr #4127, Eagle Mountain, UT 84005
MLS# 2126980Listed by: LENNAR HOMES OF UTAH, LLC
