8242 N Gullane Rd, Eagle Mountain, UT 84005
Local realty services provided by:Better Homes and Gardens Real Estate Momentum
8242 N Gullane Rd,Eagle Mountain, UT 84005
$485,000
- 6 Beds
- 3 Baths
- 2,835 sq. ft.
- Single family
- Pending
Listed by: danette landon, ross landon
Office: nexthome navigator
MLS#:2112364
Source:SL
Price summary
- Price:$485,000
- Price per sq. ft.:$171.08
About this home
MULTIPLE OFFERS RECEIVED! PLEASE SUBMIT HIGHEST AND BEST OFFERS BY 9/30/25 AT 5:00 PM! WELCOME TO YOUR DREAM HOME! Step into this Fabulous, Custom, Fully Finished Rambler located in the Heart of Eagle Mountain! This 6 Bedroom, 3 Full Bath Home features Formal Living, and Great Rooms. The Kitchen includes Granite Counters, Refinished Hardwood Flooring, Stainless Appl and more! The Master Bath has Granite Counters and New Tile Surround in Shower. The Fully Finished Basement was completed 4 years ago and includes a Spacious Family Room, ideal for entertaining or cozy family nights! As cooler weather approaches, gather around the fireplace and create lasting memories! Also includes 3 Bedrooms and Beautifully Finished Full Bath complete with Quartz Counters! Outside you will find a Fully Landscaped and Fenced backyard complete with Play Gym and Garden Spot! Enjoy your Privacy and Peaceful Setting with No Backyard Neighbors.. Providing an oasis of relaxation and fun! No HOA here! Located in The Popular Ranches.. great Neighborhood, close to shopping and more! Schedule Your Showing Today!
Contact an agent
Home facts
- Year built:2006
- Listing ID #:2112364
- Added:91 day(s) ago
- Updated:October 19, 2025 at 07:48 AM
Rooms and interior
- Bedrooms:6
- Total bathrooms:3
- Full bathrooms:3
- Living area:2,835 sq. ft.
Heating and cooling
- Cooling:Central Air
- Heating:Forced Air, Gas: Central
Structure and exterior
- Roof:Asphalt
- Year built:2006
- Building area:2,835 sq. ft.
- Lot area:0.15 Acres
Schools
- High school:Cedar Valley High school
- Elementary school:Pony Express
Utilities
- Water:Culinary, Water Connected
- Sewer:Sewer Connected, Sewer: Connected, Sewer: Public
Finances and disclosures
- Price:$485,000
- Price per sq. ft.:$171.08
- Tax amount:$2,181
New listings near 8242 N Gullane Rd
- Open Sat, 11am to 5pmNew
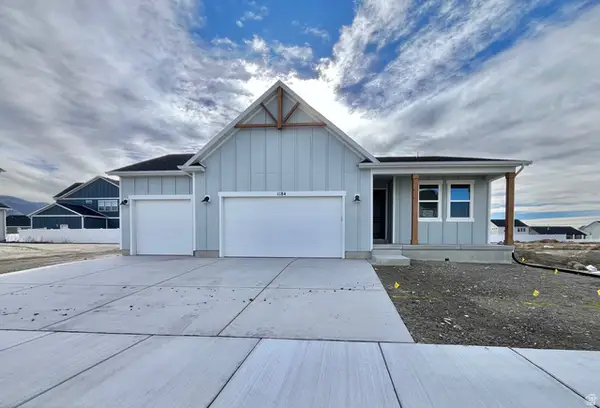 $639,800Active5 beds 3 baths3,051 sq. ft.
$639,800Active5 beds 3 baths3,051 sq. ft.1184 E Blackfeet Dr #501, Eagle Mountain, UT 84005
MLS# 2127436Listed by: FIELDSTONE REALTY LLC - New
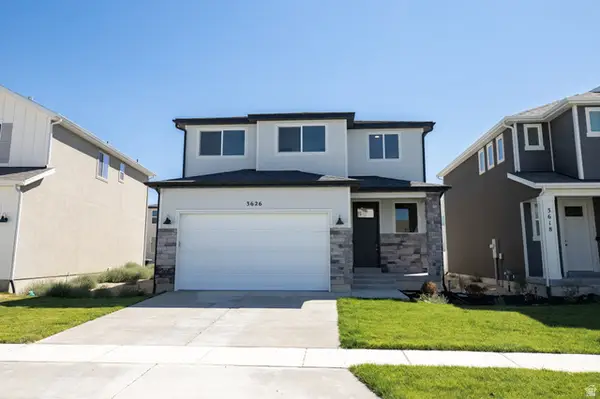 $468,503Active4 beds 3 baths2,898 sq. ft.
$468,503Active4 beds 3 baths2,898 sq. ft.3626 N Nathan Street Lot #1020, Eagle Mountain, UT 84005
MLS# 2127438Listed by: TRUE NORTH REALTY LLC - New
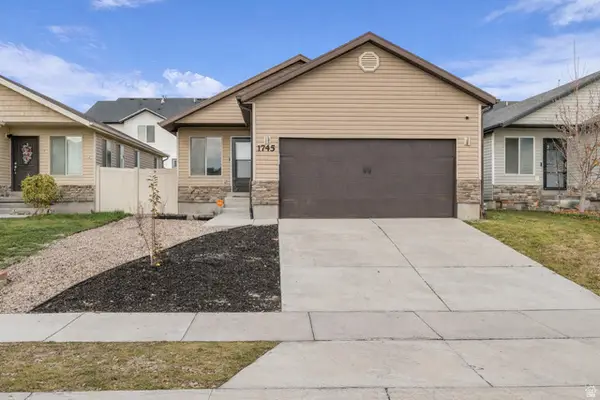 $425,000Active3 beds 2 baths2,418 sq. ft.
$425,000Active3 beds 2 baths2,418 sq. ft.1745 E Tumwater Ln, Eagle Mountain, UT 84005
MLS# 2127359Listed by: REALTY ONE GROUP SIGNATURE - Open Sat, 10:30am to 3:30pmNew
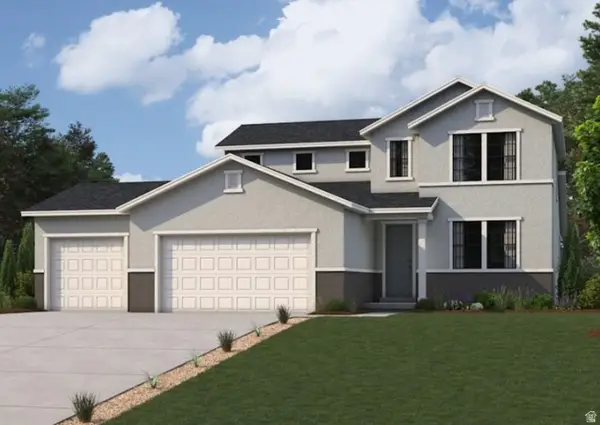 $624,990Active4 beds 3 baths4,001 sq. ft.
$624,990Active4 beds 3 baths4,001 sq. ft.5166 N Orange Stone Rd #172, Eagle Mountain, UT 84045
MLS# 2127316Listed by: CENTURY COMMUNITIES REALTY OF UTAH, LLC - Open Sat, 11am to 1pmNew
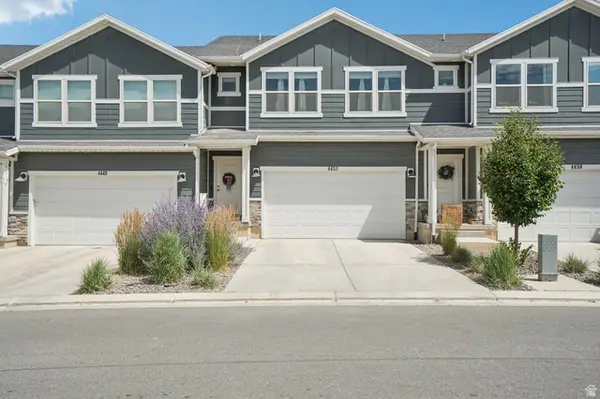 $415,000Active4 beds 4 baths2,210 sq. ft.
$415,000Active4 beds 4 baths2,210 sq. ft.4453 E Hurstbourne Dr, Eagle Mountain, UT 84005
MLS# 2127265Listed by: PINPOINT REAL ESTATE 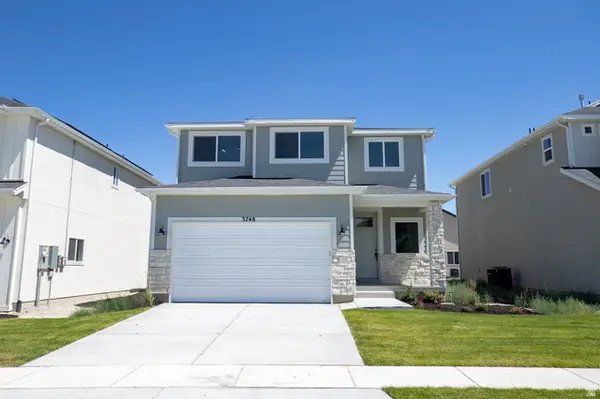 $466,778Pending4 beds 3 baths2,898 sq. ft.
$466,778Pending4 beds 3 baths2,898 sq. ft.3748 N Janie Street Lot #1007, Eagle Mountain, UT 84005
MLS# 2127154Listed by: TRUE NORTH REALTY LLC- New
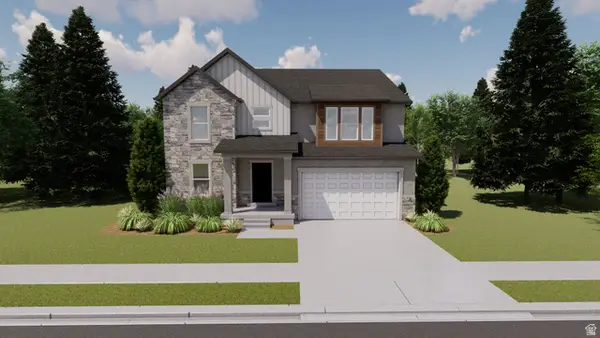 $632,900Active4 beds 3 baths3,644 sq. ft.
$632,900Active4 beds 3 baths3,644 sq. ft.4446 N Wizard Way #114, Eagle Mountain, UT 84005
MLS# 2127043Listed by: EDGE REALTY - New
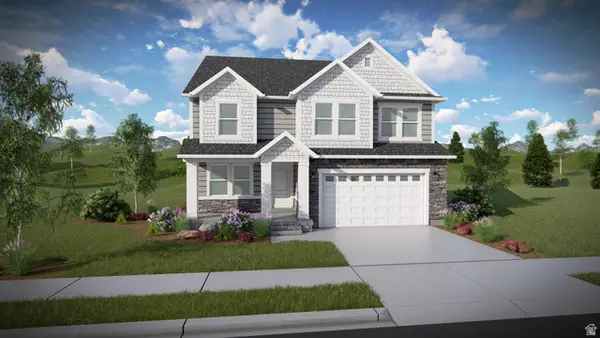 $622,900Active3 beds 3 baths3,434 sq. ft.
$622,900Active3 beds 3 baths3,434 sq. ft.4443 N Castle Rd #126, Eagle Mountain, UT 84005
MLS# 2127045Listed by: EDGE REALTY  $509,900Active3 beds 2 baths3,413 sq. ft.
$509,900Active3 beds 2 baths3,413 sq. ft.2016 E Chickadee Dr #4090, Eagle Mountain, UT 84005
MLS# 2124397Listed by: LENNAR HOMES OF UTAH, LLC- New
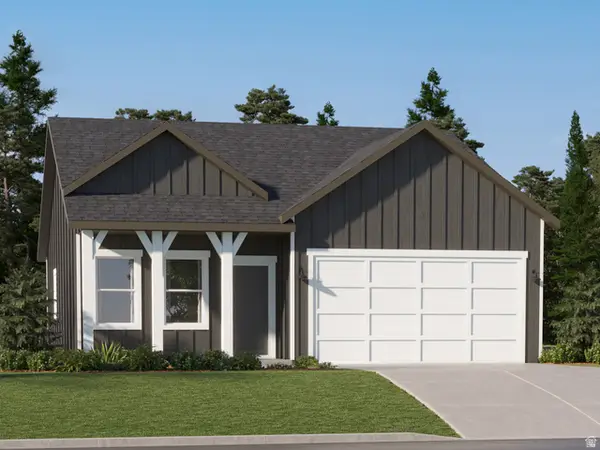 $424,900Active3 beds 2 baths2,264 sq. ft.
$424,900Active3 beds 2 baths2,264 sq. ft.2023 E Porcupine Dr #4127, Eagle Mountain, UT 84005
MLS# 2126980Listed by: LENNAR HOMES OF UTAH, LLC
