8715 N Clubhouse Ln, Eagle Mountain, UT 84005
Local realty services provided by:Better Homes and Gardens Real Estate Momentum
8715 N Clubhouse Ln,Eagle Mountain, UT 84005
$574,900
- 5 Beds
- 3 Baths
- 3,247 sq. ft.
- Single family
- Pending
Listed by: kammon hiatt
Office: kw westfield
MLS#:2115202
Source:SL
Price summary
- Price:$574,900
- Price per sq. ft.:$177.06
About this home
Unbeatable Location Across from the Pool & Park! $10K allowance towards your closing costs or new carpet included! This spacious 2-story home is the only one in the neighborhood sitting directly across from the pool entrance, along with the basketball court, pavilion and playground, giving you unmatched access to everything the community offers. Inside, enjoy an open main floor featuring a bright kitchen with granite counters, a pantry, and ample cabinets. The dining area opens to large sliding doors with backyard views, while the living room offers a cozy fireplace. A front flex room is perfect for an office or formal living space. Upstairs, the generous primary suite includes a walk-in closet and large bathroom with a soaker tub. Three additional bedrooms, convenient upstairs laundry, and two full baths complete the upper level. The basement is partially finished with two bedrooms, plus unfinished space ready for a family room, theater, or gym. Outside, enjoy a manicured yard with mature trees, full sprinkler system, and partial fencing. The 3-car garage fully insulated and finished and provides excellent storage and parking. Cold storage room in the basement! Prime location on one of the best lots in the community-space, comfort, and amenities all in one! School bus pick up is in front of the home. Call or text to come and see it.
Contact an agent
Home facts
- Year built:2005
- Listing ID #:2115202
- Added:77 day(s) ago
- Updated:November 15, 2025 at 09:25 AM
Rooms and interior
- Bedrooms:5
- Total bathrooms:3
- Full bathrooms:2
- Half bathrooms:1
- Living area:3,247 sq. ft.
Heating and cooling
- Cooling:Central Air
- Heating:Gas: Central
Structure and exterior
- Roof:Asphalt
- Year built:2005
- Building area:3,247 sq. ft.
- Lot area:0.25 Acres
Schools
- High school:Cedar Valley High school
- Elementary school:Black Ridge
Utilities
- Water:Culinary, Water Connected
- Sewer:Sewer Connected, Sewer: Connected, Sewer: Public
Finances and disclosures
- Price:$574,900
- Price per sq. ft.:$177.06
- Tax amount:$2,772
New listings near 8715 N Clubhouse Ln
- Open Sat, 11am to 5pmNew
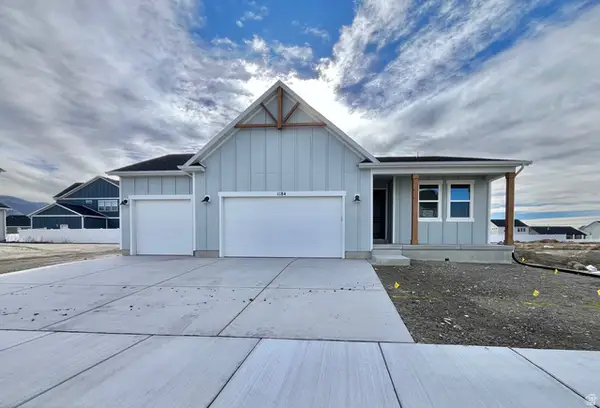 $639,800Active5 beds 3 baths3,051 sq. ft.
$639,800Active5 beds 3 baths3,051 sq. ft.1184 E Blackfeet Dr #501, Eagle Mountain, UT 84005
MLS# 2127436Listed by: FIELDSTONE REALTY LLC - New
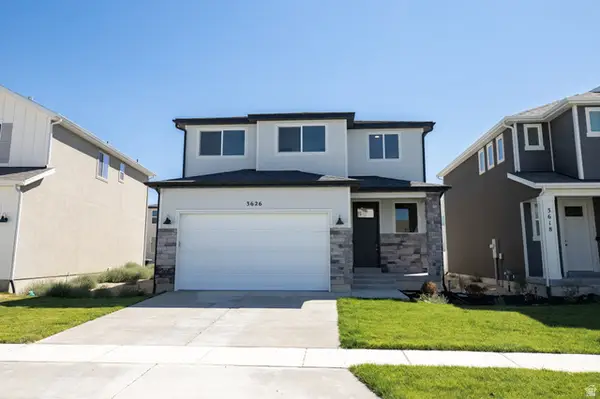 $468,503Active4 beds 3 baths2,898 sq. ft.
$468,503Active4 beds 3 baths2,898 sq. ft.3626 N Nathan Street Lot #1020, Eagle Mountain, UT 84005
MLS# 2127438Listed by: TRUE NORTH REALTY LLC - New
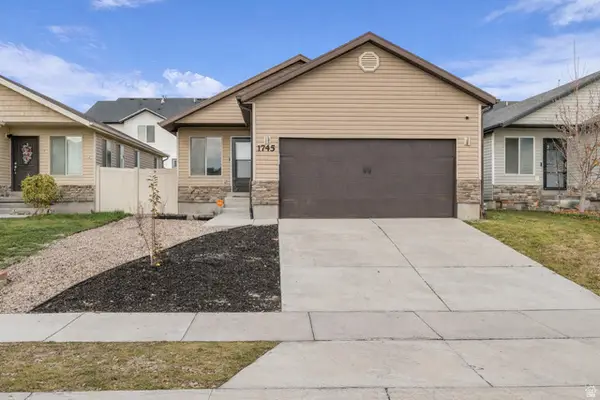 $425,000Active3 beds 2 baths2,418 sq. ft.
$425,000Active3 beds 2 baths2,418 sq. ft.1745 E Tumwater Ln, Eagle Mountain, UT 84005
MLS# 2127359Listed by: REALTY ONE GROUP SIGNATURE - Open Sat, 10:30am to 3:30pmNew
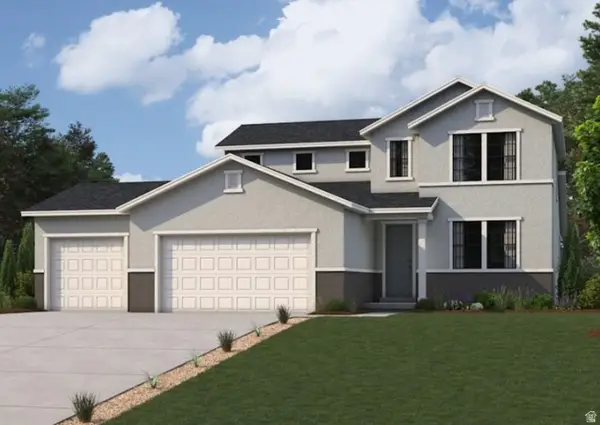 $624,990Active4 beds 3 baths4,001 sq. ft.
$624,990Active4 beds 3 baths4,001 sq. ft.5166 N Orange Stone Rd #172, Eagle Mountain, UT 84045
MLS# 2127316Listed by: CENTURY COMMUNITIES REALTY OF UTAH, LLC - Open Sat, 11am to 1pmNew
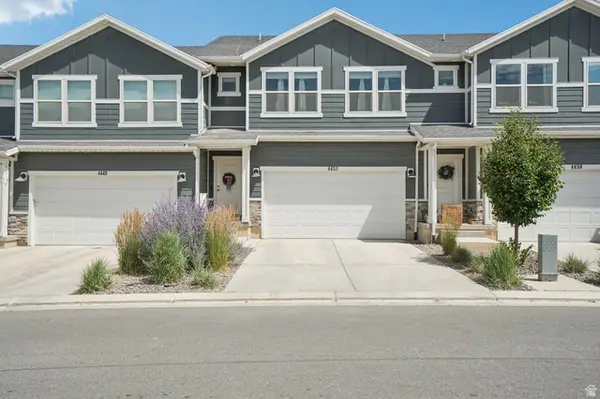 $415,000Active4 beds 4 baths2,210 sq. ft.
$415,000Active4 beds 4 baths2,210 sq. ft.4453 E Hurstbourne Dr, Eagle Mountain, UT 84005
MLS# 2127265Listed by: PINPOINT REAL ESTATE 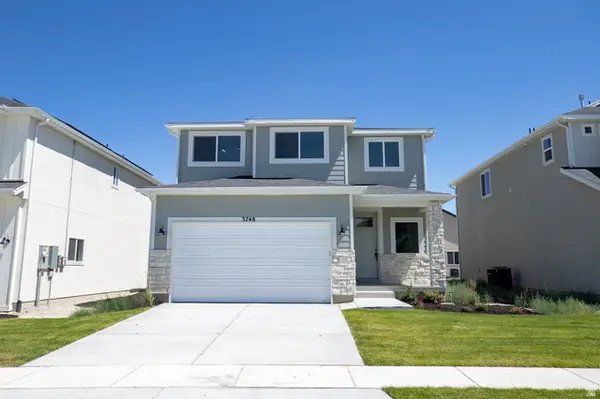 $466,778Pending4 beds 3 baths2,898 sq. ft.
$466,778Pending4 beds 3 baths2,898 sq. ft.3748 N Janie Street Lot #1007, Eagle Mountain, UT 84005
MLS# 2127154Listed by: TRUE NORTH REALTY LLC- New
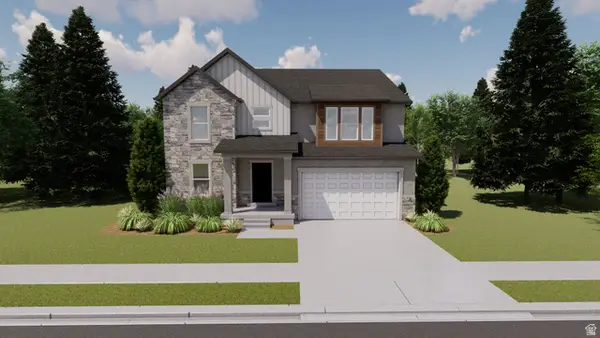 $632,900Active4 beds 3 baths3,644 sq. ft.
$632,900Active4 beds 3 baths3,644 sq. ft.4446 N Wizard Way #114, Eagle Mountain, UT 84005
MLS# 2127043Listed by: EDGE REALTY - New
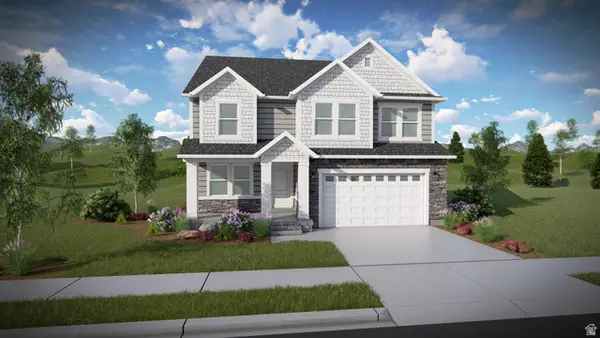 $622,900Active3 beds 3 baths3,434 sq. ft.
$622,900Active3 beds 3 baths3,434 sq. ft.4443 N Castle Rd #126, Eagle Mountain, UT 84005
MLS# 2127045Listed by: EDGE REALTY  $509,900Active3 beds 2 baths3,413 sq. ft.
$509,900Active3 beds 2 baths3,413 sq. ft.2016 E Chickadee Dr #4090, Eagle Mountain, UT 84005
MLS# 2124397Listed by: LENNAR HOMES OF UTAH, LLC- New
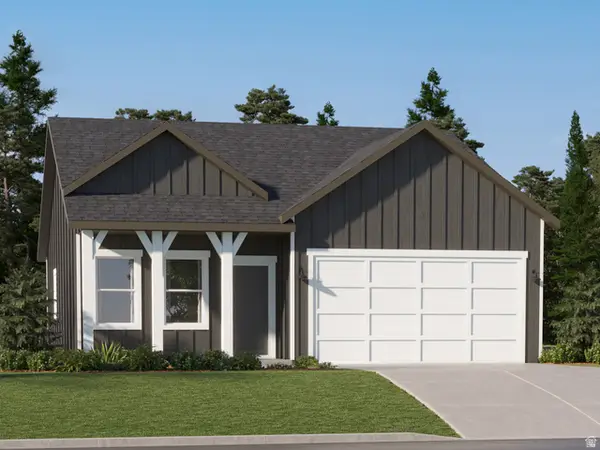 $424,900Active3 beds 2 baths2,264 sq. ft.
$424,900Active3 beds 2 baths2,264 sq. ft.2023 E Porcupine Dr #4127, Eagle Mountain, UT 84005
MLS# 2126980Listed by: LENNAR HOMES OF UTAH, LLC
