9031 N Cassie Dr E, Eagle Mountain, UT 84005
Local realty services provided by:Better Homes and Gardens Real Estate Momentum
9031 N Cassie Dr E,Eagle Mountain, UT 84005
$1,399,900
- 8 Beds
- 5 Baths
- 6,533 sq. ft.
- Single family
- Active
Listed by: marcus watkins, matt watkins
Office: equity real estate (results)
MLS#:2116430
Source:SL
Price summary
- Price:$1,399,900
- Price per sq. ft.:$214.28
About this home
Luxury Custom Estate with Dream Detached RV Garage! Prepare to be impressed by this one-of-a-kind home that perfectly blends elegance, function, and space. Sitting on over half an acre with incredible mountain and lake views, this custom-built estate offers 8 bedrooms, 5 baths, and over 6,500 square feet of luxury living. Car enthusiasts and hobbyists will love the 7-car setup, featuring a detached heated RV garage with epoxy floors, perfect for a workshop, collector cars, or extra storage. You'll also find extensive paved parking for boats and trailers. Inside, you're welcomed by open-concept living, tall ceilings, plantation shutters, and premium finishes throughout. The chef's kitchen features marble and granite countertops, custom cabinetry, and double ovens-ideal for entertaining. The fully finished basement includes a private entrance, perfect for a guest suite or second living space. Enjoy movie nights in the 11-seat theater room, unwind in the 7-person hot tub, or relax on the spacious deck and take in the sunset views. Every detail has been thoughtfully designed-from the built-in humidifier and water softener to the custom stone-molded fencing and manicured landscaping. With its unmatched features, views, and garage setup rarely found at this price, this home is truly a rare find.
Contact an agent
Home facts
- Year built:2013
- Listing ID #:2116430
- Added:106 day(s) ago
- Updated:January 23, 2026 at 12:13 PM
Rooms and interior
- Bedrooms:8
- Total bathrooms:5
- Full bathrooms:4
- Half bathrooms:1
- Living area:6,533 sq. ft.
Heating and cooling
- Cooling:Central Air
- Heating:Gas: Central, Gas: Stove
Structure and exterior
- Roof:Asphalt
- Year built:2013
- Building area:6,533 sq. ft.
- Lot area:0.53 Acres
Schools
- High school:Cedar Valley
- Middle school:Frontier
- Elementary school:Black Ridge
Utilities
- Water:Culinary, Water Connected
- Sewer:Sewer Connected, Sewer: Connected, Sewer: Public
Finances and disclosures
- Price:$1,399,900
- Price per sq. ft.:$214.28
- Tax amount:$5,673
New listings near 9031 N Cassie Dr E
- New
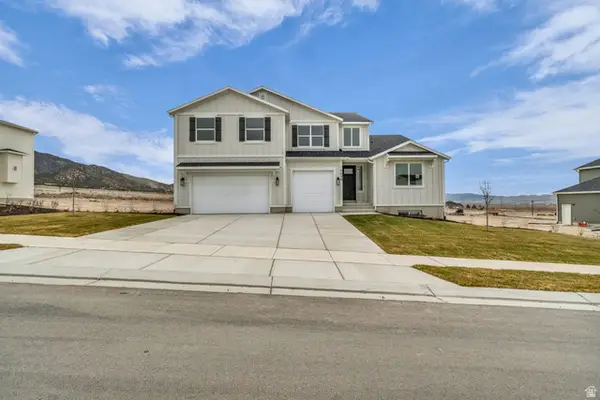 $939,425Active5 beds 4 baths5,574 sq. ft.
$939,425Active5 beds 4 baths5,574 sq. ft.2838 E Dreyden Lane #121, Eagle Mountain, UT 84005
MLS# 2132507Listed by: TRUE NORTH REALTY LLC - Open Sat, 12 to 2pmNew
 $413,500Active4 beds 4 baths2,305 sq. ft.
$413,500Active4 beds 4 baths2,305 sq. ft.7211 N Clover Leaf Ln, Eagle Mountain, UT 84005
MLS# 2132476Listed by: KW SOUTH VALLEY KELLER WILLIAMS - New
 $482,000Active3 beds 2 baths1,540 sq. ft.
$482,000Active3 beds 2 baths1,540 sq. ft.7268 N Escalante Dr, Eagle Mountain, UT 84005
MLS# 2132399Listed by: EQUITY REAL ESTATE (ADVANTAGE) - New
 $521,900Active4 beds 3 baths3,117 sq. ft.
$521,900Active4 beds 3 baths3,117 sq. ft.4728 E Lake Corner Dr, Eagle Mountain, UT 84005
MLS# 2132434Listed by: BERKSHIRE HATHAWAY HOMESERVICES ELITE REAL ESTATE - Open Sat, 11am to 1pmNew
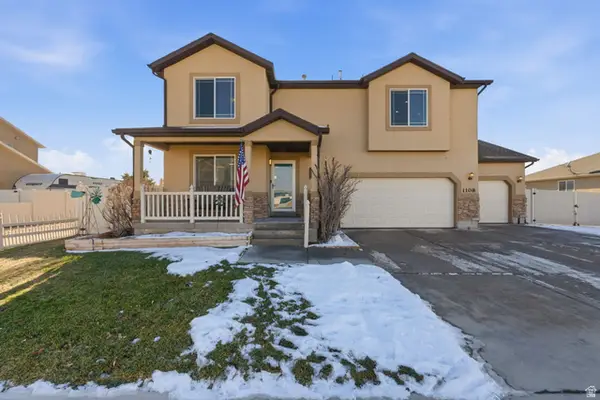 $599,900Active4 beds 4 baths3,632 sq. ft.
$599,900Active4 beds 4 baths3,632 sq. ft.1108 E Searle Ln, Eagle Mountain, UT 84005
MLS# 2132300Listed by: PARAS REAL ESTATE - New
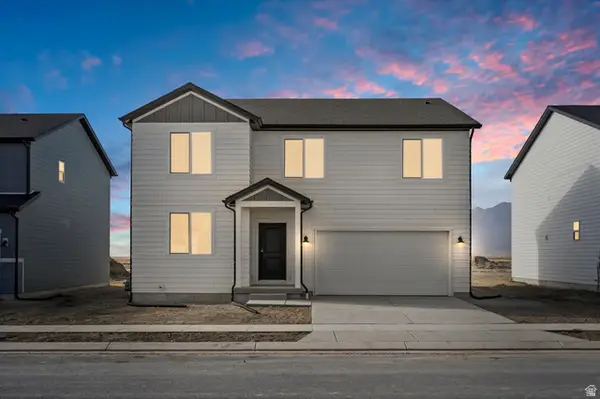 $524,990Active4 beds 2 baths3,461 sq. ft.
$524,990Active4 beds 2 baths3,461 sq. ft.3447 N Browning St #1529, Eagle Mountain, UT 84005
MLS# 2132334Listed by: MERITAGE HOMES OF UTAH, INC. - New
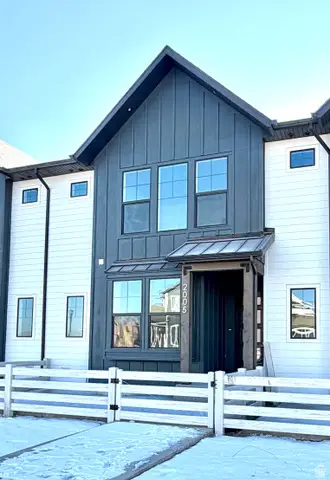 $378,372Active3 beds 3 baths2,235 sq. ft.
$378,372Active3 beds 3 baths2,235 sq. ft.2005 W Paintbrush Way #652, Eagle Mountain, UT 84005
MLS# 2132345Listed by: GOBE, LLC - Open Fri, 11am to 4pmNew
 $464,990Active4 beds 3 baths2,855 sq. ft.
$464,990Active4 beds 3 baths2,855 sq. ft.3399 N Gina St #1216, Eagle Mountain, UT 84005
MLS# 2132295Listed by: MERITAGE HOMES OF UTAH, INC. - New
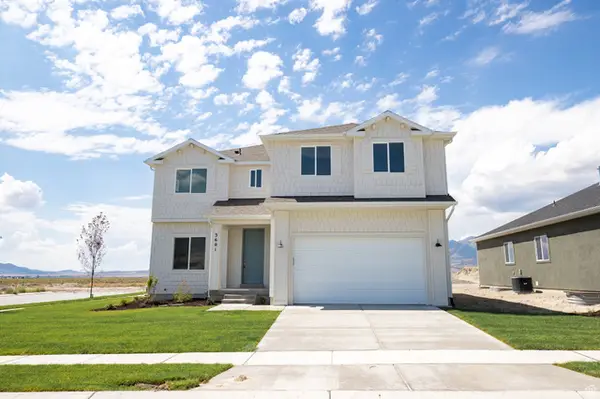 $519,475Active4 beds 3 baths3,366 sq. ft.
$519,475Active4 beds 3 baths3,366 sq. ft.3601 N Nathan Street Lot #1044, Eagle Mountain, UT 84005
MLS# 2132213Listed by: TRUE NORTH REALTY LLC - Open Sat, 11am to 1pmNew
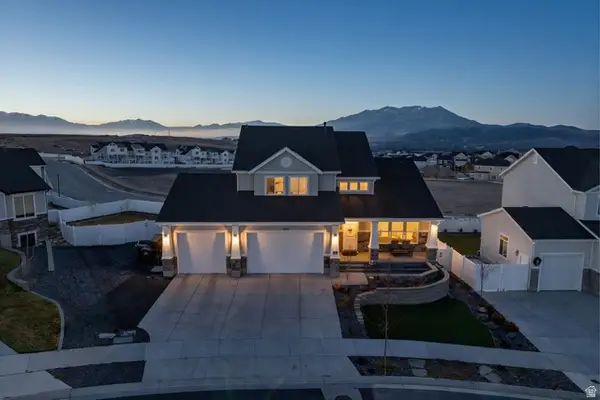 $815,000Active6 beds 4 baths4,333 sq. ft.
$815,000Active6 beds 4 baths4,333 sq. ft.3362 E Summer Fallow Dr, Eagle Mountain, UT 84005
MLS# 2132215Listed by: REAL BROKER, LLC
