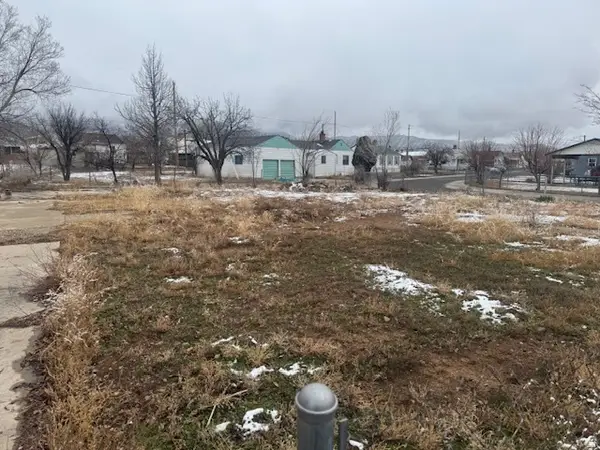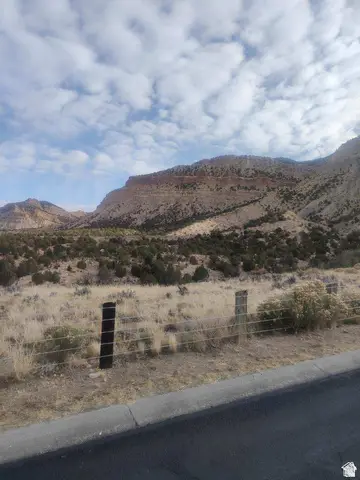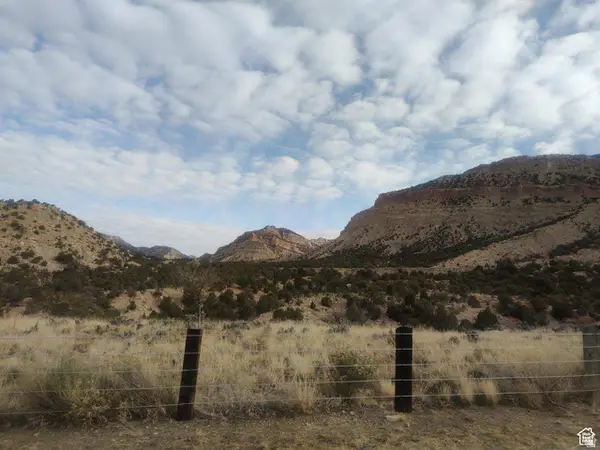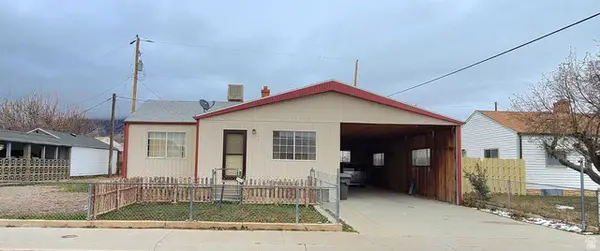319 Carson Ave, East Carbon, UT 84520
Local realty services provided by:Better Homes and Gardens Real Estate Momentum
319 Carson Ave,East Carbon, UT 84520
$219,999
- 3 Beds
- 2 Baths
- 1,370 sq. ft.
- Single family
- Active
Listed by: michelle gordon
Office: etzel realty, llc.
MLS#:2124348
Source:SL
Price summary
- Price:$219,999
- Price per sq. ft.:$160.58
About this home
Most of the hard work has been done with this cute 3 bedroom, 1.5 bath home in East Carbon. All new electrical including new service to the house from the pole, plumbing, wood/coal burning fireplace (stokermatic type) with new ductwork tying in with the existing gas furnace. Instantaneous hot water heater. Newer roof (3 years old), shed, newer windows, and a place outside for either rv storage, a firepit/patio/hangout space that has a gated privacy fence. There are 2 bedrooms and a full bath downstairs, Upstairs features what could be a whole primary suite with a bedroom and half bath. There is also a 'bonus' room that could be used as a walk-in closet, office space, craft room, or nursery. The 'attic' has been insulated and offers tons of storage space. The kitchen is the only thing left that needs to be cosmetically finished. The beautiful hardwood floors add to all of the character and charm this home has to offer. Call today for a private tour of this gem! Buyer to verify all information.
Contact an agent
Home facts
- Year built:1948
- Listing ID #:2124348
- Added:92 day(s) ago
- Updated:February 25, 2026 at 12:07 PM
Rooms and interior
- Bedrooms:3
- Total bathrooms:2
- Full bathrooms:1
- Half bathrooms:1
- Living area:1,370 sq. ft.
Heating and cooling
- Cooling:Central Air, Evaporative Cooling
- Heating:Forced Air, Gas: Central, Wood
Structure and exterior
- Roof:Asphalt
- Year built:1948
- Building area:1,370 sq. ft.
- Lot area:0.13 Acres
Schools
- High school:Carbon
- Middle school:Mont Harmon
- Elementary school:Bruin Point
Utilities
- Water:Culinary, Water Connected
- Sewer:Sewer Connected, Sewer: Connected, Sewer: Public
Finances and disclosures
- Price:$219,999
- Price per sq. ft.:$160.58
- Tax amount:$1,114
New listings near 319 Carson Ave
 $265,000Active4 beds 3 baths1,446 sq. ft.
$265,000Active4 beds 3 baths1,446 sq. ft.148 S Grassy Trail Dr, East Carbon, UT 84520
MLS# 2134403Listed by: UTAH REAL ESTATE PC $194,900Active3 beds 2 baths1,344 sq. ft.
$194,900Active3 beds 2 baths1,344 sq. ft.105 2nd E, East Carbon, UT 84520
MLS# 2133303Listed by: COLDWELL BANKER REALTY (UNION HEIGHTS) $169,000Active3 beds 1 baths1,202 sq. ft.
$169,000Active3 beds 1 baths1,202 sq. ft.119 3rd W, East Carbon, UT 84520
MLS# 2132903Listed by: ETZEL REALTY, LLC $65,000Pending1 beds 1 baths1,276 sq. ft.
$65,000Pending1 beds 1 baths1,276 sq. ft.177 Carson Ave, East Carbon, UT 84520
MLS# 2132907Listed by: ETZEL REALTY, LLC $19,000Active0.17 Acres
$19,000Active0.17 Acres121 8th W, East Carbon, UT 84520
MLS# 2129884Listed by: REAL ESTATE TITANS $169,000Active2 beds 1 baths852 sq. ft.
$169,000Active2 beds 1 baths852 sq. ft.120 7th W, East Carbon, UT 84520
MLS# 2129878Listed by: REAL ESTATE TITANS $28,000Active0.28 Acres
$28,000Active0.28 Acres254 W 400 N #108, East Carbon, UT 84520
MLS# 2128227Listed by: QUICK REALTY, LLC $28,000Active0.35 Acres
$28,000Active0.35 Acres257 W 400 N #107, East Carbon, UT 84520
MLS# 2128232Listed by: QUICK REALTY, LLC $140,000Pending2 beds 1 baths943 sq. ft.
$140,000Pending2 beds 1 baths943 sq. ft.109 1st W, East Carbon, UT 84520
MLS# 2125657Listed by: CONRAD CRUZ REAL ESTATE SERVICES, LLC

