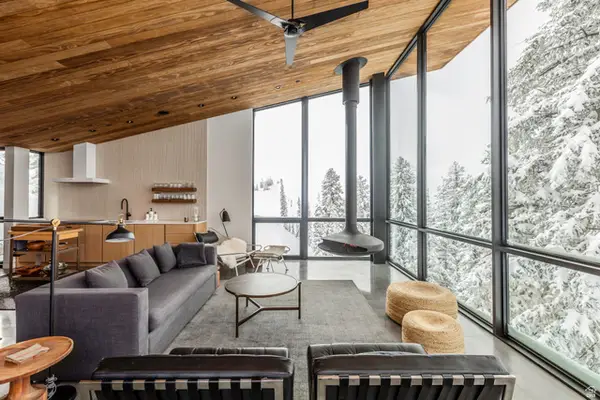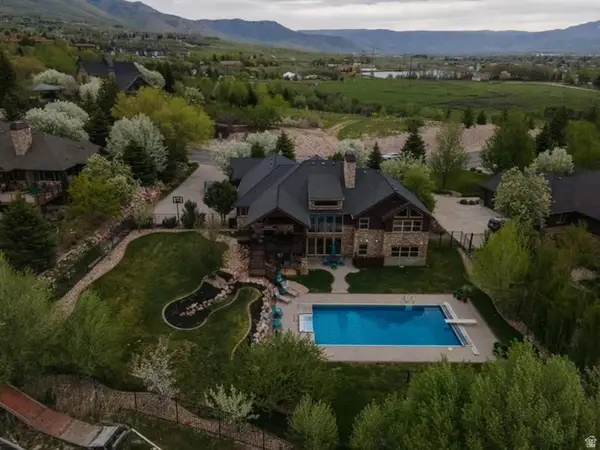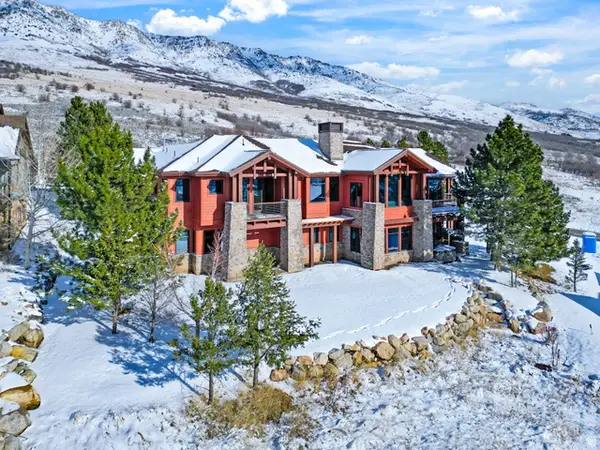1156 N Valley View Drive, Eden, UT 84310
Local realty services provided by:Better Homes and Gardens Real Estate Momentum
1156 N Valley View Drive,Eden, UT 84310
$4,350,000
- 5 Beds
- 5 Baths
- 7,275 sq. ft.
- Single family
- Active
Listed by: jennifer stickler
Office: mountain luxury real estate
MLS#:12600155
Source:UT_PCBR
Price summary
- Price:$4,350,000
- Price per sq. ft.:$597.94
About this home
Set atop Pineview Overlook, this newly constructed 7,275-square-foot estate offers elevated mountain living on more than three acres of natural privacy, mature trees, and enduring craftsmanship. Thoughtfully designed with long-lasting materials and upscale amenities, the home includes radiant in-floor heating on both levels, engineered white oak flooring, and vaulted ceilings anchored by a dramatic wood-burning fireplace with a reclaimed Civil War-era mantel. The gourmet kitchen serves as a standout focal point, featuring white oak cabinetry, a painted island, a Wolf range, Sub-Zero appliances, and a walk-in pantry equipped with its own pebble ice machine. Just beyond, the expansive great room flows seamlessly to a welcoming outdoor patio-perfect for entertaining or unwinding by the fire. With four bedrooms and four bathrooms, the floor plan emphasizes comfort and convenience, offering multiple laundry spaces and a finished lower level outfitted with an entertainment room, wet bar, full vault, and abundant storage. Attached to the home is a private 606-square-foot casita complete with a full kitchen, full bath, laundry, and its own entrance-providing guests a fully independent and exceptionally comfortable retreat. The oversized, heated three-car garage includes a deep RV bay, interior access to the basement, and a utility sink, ensuring both practicality and warmth during the winter months. Bordered by protected open space and a seasonal creek, the property delivers a peaceful sense of seclusion while remaining just minutes from Pineview Reservoir, Powder Mountain, Snowbasin Resort, and Wolf Creek Golf Course. Frequent wildlife sightings, a level year-round accessible driveway, and unparalleled attention to detail make this residence a rare opportunity to experience luxury, comfort, and legacy living in one of Ogden Valley's most desirable settings. All property information, boundaries, and documents to be verified by buyer.
Contact an agent
Home facts
- Year built:2023
- Listing ID #:12600155
- Added:7 day(s) ago
- Updated:January 23, 2026 at 03:47 PM
Rooms and interior
- Bedrooms:5
- Total bathrooms:5
- Full bathrooms:4
- Half bathrooms:1
- Living area:7,275 sq. ft.
Heating and cooling
- Cooling:Central Air
- Heating:Forced Air, Radiant Floor
Structure and exterior
- Roof:Asphalt, Metal, Shingle
- Year built:2023
- Building area:7,275 sq. ft.
- Lot area:3.14 Acres
Utilities
- Water:Public
Finances and disclosures
- Price:$4,350,000
- Price per sq. ft.:$597.94
- Tax amount:$12,344 (2025)
New listings near 1156 N Valley View Drive
- New
 $1,250,000Active3 beds 4 baths2,100 sq. ft.
$1,250,000Active3 beds 4 baths2,100 sq. ft.4377 N Seven Bridges Rd #210, Eden, UT 84310
MLS# 2132006Listed by: WATTS GROUP REAL ESTATE - New
 $500,000Active1.52 Acres
$500,000Active1.52 Acres1109 N Lakeside Ct #16, Eden, UT 84310
MLS# 2131782Listed by: ALL THINGS REAL ESTATE LLC - New
 $1,199,999Active5.29 Acres
$1,199,999Active5.29 Acres2808 E Arrowleaf #2, Eden, UT 84310
MLS# 2131396Listed by: DESTINATION PROPERTIES, LLC - New
 $3,500,000Active2 beds 2 baths1,586 sq. ft.
$3,500,000Active2 beds 2 baths1,586 sq. ft.7918 E Heartwood Dr #14, Eden, UT 84310
MLS# 2131406Listed by: POWDER HAVEN REAL ESTATE - New
 $389,000Active0.26 Acres
$389,000Active0.26 Acres4629 N Seven Bridges Rd #32, Eden, UT 84310
MLS# 2131028Listed by: DESTINATION PROPERTIES, LLC - New
 $1,415,000Active4 beds 5 baths3,536 sq. ft.
$1,415,000Active4 beds 5 baths3,536 sq. ft.3575 N Foothill Ln, Eden, UT 84310
MLS# 2131108Listed by: NILSON HOMES - New
 $1,995,000Active0.08 Acres
$1,995,000Active0.08 Acres8456 E Copper Crest Rd #148, Eden, UT 84310
MLS# 2130888Listed by: RANGE REALTY CO. - New
 $2,400,000Active5 beds 7 baths5,390 sq. ft.
$2,400,000Active5 beds 7 baths5,390 sq. ft.4012 N Elkridge Trl #101, Eden, UT 84310
MLS# 2130365Listed by: BARTON FINCHER REALTY LC - New
 $12,000,000Active5 beds 5 baths5,227 sq. ft.
$12,000,000Active5 beds 5 baths5,227 sq. ft.8526 Overlook Drive, Eden, UT 84310
MLS# 12600097Listed by: ENGEL & VOLKERS PARK CITY
