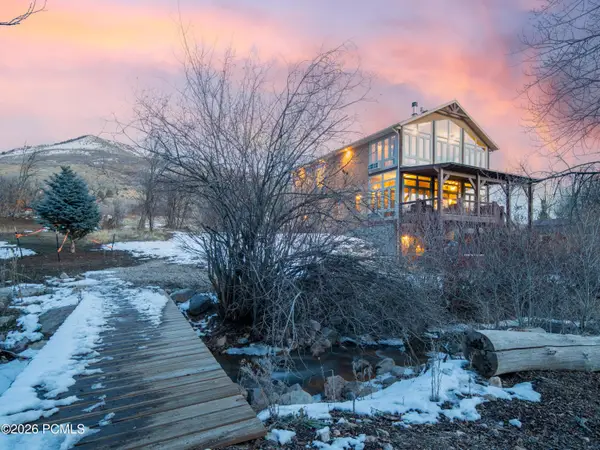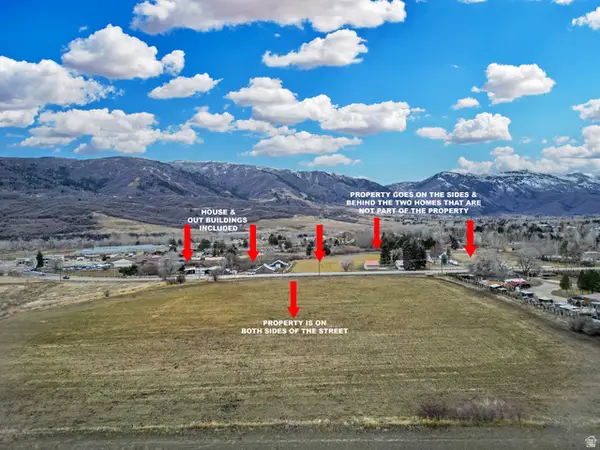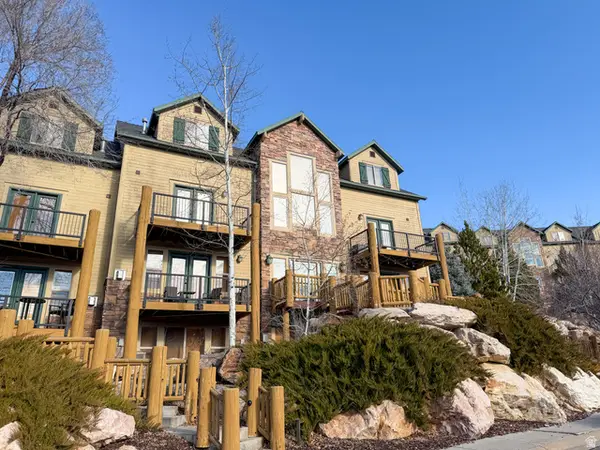1785 N 6250 E, Eden, UT 84310
Local realty services provided by:Better Homes and Gardens Real Estate Momentum
1785 N 6250 E,Eden, UT 84310
$999,000
- 3 Beds
- 3 Baths
- 2,631 sq. ft.
- Single family
- Active
Listed by: julie christensen
Office: era brokers consolidated (ogden)
MLS#:2107746
Source:SL
Price summary
- Price:$999,000
- Price per sq. ft.:$379.7
About this home
Single-level living meets ultimate storage and functionality in this spacious Eden home. Nestled on nearly an acre (.96 acres) on a desirable corner lot, this 3-bedroom, 3-bathroom property offers both comfort and room to spread out. Step inside to find a thoughtfully designed floorplan featuring a formal living room, a formal dining room, and a cozy family room-perfect for both entertaining and everyday living. A bright sunroom brings in natural light year-round, creating the perfect spot to relax with a good book or morning coffee. Car enthusiasts, hobbyists, and outdoor adventurers will love the oversized 3-car garage and the incredible 1,800 sq. ft. shop (30' x 60'), complete with two 14' overhead doors and one 8' overhead door-plenty of room for RVs, boats, off-road toys, or a dream workshop. The property's spacious lot provides room to breathe, with space for gardening, outdoor gatherings, or future possibilities. All this, tucked in the heart of Ogden Valley, just minutes from Pineview Reservoir, world-class skiing at Snowbasin and Powder Mountain, and endless outdoor recreation. Don't miss this rare opportunity to own a property that blends small-town charm with big storage and living potential. Flag pole is excluded. Washer/Dryer are negotiable. One share of Eden Irrigation is included. A second share of Eden Irrigation can be purchased outside of contract. Buyer/Buyer's Agent to verify all.
Contact an agent
Home facts
- Year built:1981
- Listing ID #:2107746
- Added:169 day(s) ago
- Updated:February 13, 2026 at 12:05 PM
Rooms and interior
- Bedrooms:3
- Total bathrooms:3
- Full bathrooms:1
- Living area:2,631 sq. ft.
Heating and cooling
- Cooling:Central Air
- Heating:Forced Air
Structure and exterior
- Roof:Asphalt
- Year built:1981
- Building area:2,631 sq. ft.
- Lot area:0.96 Acres
Schools
- High school:Weber
- Middle school:Snowcrest
- Elementary school:Valley
Utilities
- Water:Irrigation, Water Connected
- Sewer:Septic Tank, Sewer: Septic Tank
Finances and disclosures
- Price:$999,000
- Price per sq. ft.:$379.7
- Tax amount:$5,588
New listings near 1785 N 6250 E
- New
 $1,195,000Active2 beds 3 baths2,418 sq. ft.
$1,195,000Active2 beds 3 baths2,418 sq. ft.4357 E 4150, Eden, UT 84310
MLS# 12600511Listed by: MOUNTAIN LUXURY REAL ESTATE - Open Sat, 1 to 4pmNew
 $1,300,000Active3 beds 4 baths3,648 sq. ft.
$1,300,000Active3 beds 4 baths3,648 sq. ft.4489 N Powder Mountain Road, Eden, UT 84310
MLS# 12600489Listed by: MOUNTAIN LUXURY REAL ESTATE - New
 $465,000Active2 beds 2 baths1,092 sq. ft.
$465,000Active2 beds 2 baths1,092 sq. ft.5122 Moose Hollow Dr #205, Eden, UT 84310
MLS# 2135858Listed by: INTERMOUNTAIN PROPERTIES - New
 $699,900Active5 beds 2 baths2,400 sq. ft.
$699,900Active5 beds 2 baths2,400 sq. ft.3496 N Highway 162, Eden, UT 84310
MLS# 2135400Listed by: MTN BUFF, LLC - New
 $714,000Active0.14 Acres
$714,000Active0.14 Acres6750 N Chaparral Dr #24, Eden, UT 84310
MLS# 2135201Listed by: EQUITY REAL ESTATE (SOLID) - New
 $4,000,000Active4 beds 3 baths3,355 sq. ft.
$4,000,000Active4 beds 3 baths3,355 sq. ft.2773 N Wolf Dr, Eden, UT 84310
MLS# 2135013Listed by: BESST REALTY GROUP LLC - New
 $4,000,000Active9.43 Acres
$4,000,000Active9.43 Acres2773 N Wolf Dr, Eden, UT 84310
MLS# 2135016Listed by: BESST REALTY GROUP LLC - New
 $994,000Active3 beds 2 baths3,724 sq. ft.
$994,000Active3 beds 2 baths3,724 sq. ft.4434 N 4150 E, Eden, UT 84310
MLS# 2134982Listed by: ERA BROKERS CONSOLIDATED (EDEN) - New
 $1,149,000Active4 beds 5 baths4,336 sq. ft.
$1,149,000Active4 beds 5 baths4,336 sq. ft.4117 N Wolf Ridge Cir E, Eden, UT 84310
MLS# 2134928Listed by: ARI REALTY AND INVESTMENTS - New
 $465,000Active2 beds 2 baths1,092 sq. ft.
$465,000Active2 beds 2 baths1,092 sq. ft.5060 E Lakeview Dr #1109, Eden, UT 84310
MLS# 2134735Listed by: DESTINATION PROPERTIES, LLC

