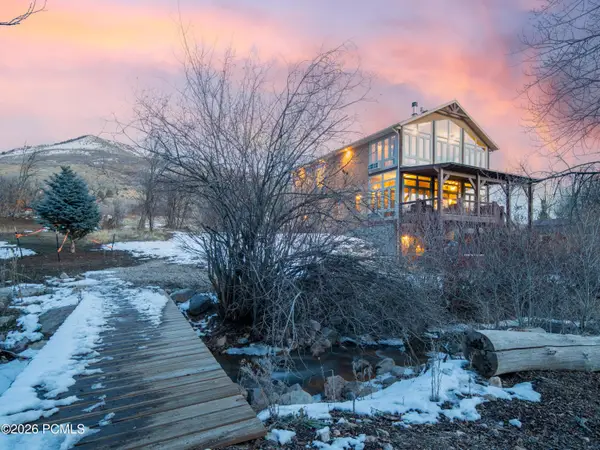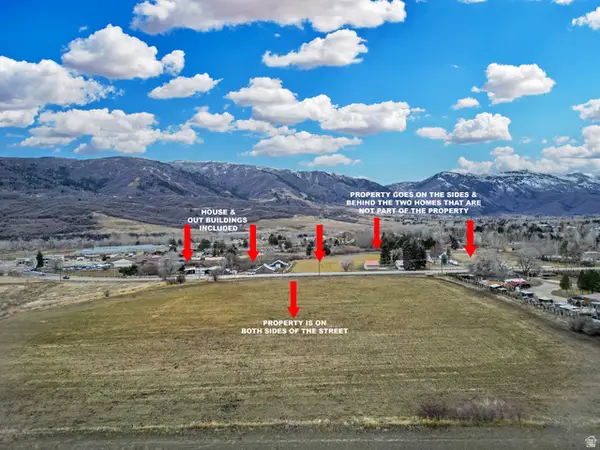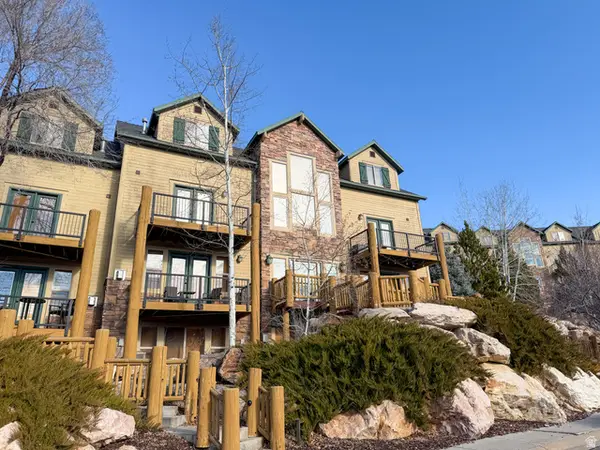3425 Fuller Dr, Eden, UT 84310
Local realty services provided by:Better Homes and Gardens Real Estate Momentum
3425 Fuller Dr,Eden, UT 84310
$1,449,000
- 5 Beds
- 5 Baths
- 4,438 sq. ft.
- Single family
- Pending
Listed by: kaylie faucette
Office: exp realty, llc.
MLS#:2119043
Source:SL
Price summary
- Price:$1,449,000
- Price per sq. ft.:$326.5
About this home
Nestled in a quiet mountain neighborhood overlooking the ski runs of Nordic Valley, this home combines luxury, comfort, and mountain living. Surrounded by mature trees and vast views, the property offers serenity and year-round beauty. Throughout the home you'll find custom solid-wood cabinetry and custom tilework. The main level features vaulted ceilings, hardwood floors, three fireplaces, primary suite with a steam shower, an additional bedroom, flex space, and multiple doors leading to the wrap-around deck. A custom staircase serves as a unique architectural focal point leading to the lower level which features a fourth fireplace, wet bar, wine closet, 3 additional bedrooms, a large gym, sauna, and hookups for a cold plunge. The lower deck is home to a hot tub which stays with the house. The spacious 3-car garage offers direct access to both levels and the deck, with ski and bike storage, plus room for RV or boat parking. The extended driveway also provides additional parking options. The home features a dual HVAC system with 2 brand new furnaces. Whether as a full-time residence or mountain getaway, this home offers a balance of luxury, functionality, and natural beauty, just minutes from world-class recreation at Snowbasin, Nordic Valley, and Powder Mountain. Agent is related to Seller.
Contact an agent
Home facts
- Year built:1986
- Listing ID #:2119043
- Added:112 day(s) ago
- Updated:January 30, 2026 at 09:15 AM
Rooms and interior
- Bedrooms:5
- Total bathrooms:5
- Full bathrooms:2
- Half bathrooms:1
- Living area:4,438 sq. ft.
Heating and cooling
- Cooling:Central Air
- Heating:Gas: Central
Structure and exterior
- Roof:Asphalt
- Year built:1986
- Building area:4,438 sq. ft.
- Lot area:0.65 Acres
Schools
- High school:Weber
- Middle school:Snowcrest
- Elementary school:Valley
Utilities
- Water:Culinary, Water Connected
- Sewer:Septic Tank, Sewer: Septic Tank
Finances and disclosures
- Price:$1,449,000
- Price per sq. ft.:$326.5
- Tax amount:$9,272
New listings near 3425 Fuller Dr
- New
 $1,195,000Active2 beds 3 baths2,418 sq. ft.
$1,195,000Active2 beds 3 baths2,418 sq. ft.4357 E 4150, Eden, UT 84310
MLS# 12600511Listed by: MOUNTAIN LUXURY REAL ESTATE - Open Sat, 1 to 4pmNew
 $1,300,000Active3 beds 4 baths3,648 sq. ft.
$1,300,000Active3 beds 4 baths3,648 sq. ft.4489 N Powder Mountain Road, Eden, UT 84310
MLS# 12600489Listed by: MOUNTAIN LUXURY REAL ESTATE - New
 $465,000Active2 beds 2 baths1,092 sq. ft.
$465,000Active2 beds 2 baths1,092 sq. ft.5122 Moose Hollow Dr #205, Eden, UT 84310
MLS# 2135858Listed by: INTERMOUNTAIN PROPERTIES - New
 $699,900Active5 beds 2 baths2,400 sq. ft.
$699,900Active5 beds 2 baths2,400 sq. ft.3496 N Highway 162, Eden, UT 84310
MLS# 2135400Listed by: MTN BUFF, LLC - New
 $714,000Active0.14 Acres
$714,000Active0.14 Acres6750 N Chaparral Dr #24, Eden, UT 84310
MLS# 2135201Listed by: EQUITY REAL ESTATE (SOLID) - New
 $4,000,000Active4 beds 3 baths3,355 sq. ft.
$4,000,000Active4 beds 3 baths3,355 sq. ft.2773 N Wolf Dr, Eden, UT 84310
MLS# 2135013Listed by: BESST REALTY GROUP LLC - New
 $4,000,000Active9.43 Acres
$4,000,000Active9.43 Acres2773 N Wolf Dr, Eden, UT 84310
MLS# 2135016Listed by: BESST REALTY GROUP LLC - New
 $994,000Active3 beds 2 baths3,724 sq. ft.
$994,000Active3 beds 2 baths3,724 sq. ft.4434 N 4150 E, Eden, UT 84310
MLS# 2134982Listed by: ERA BROKERS CONSOLIDATED (EDEN) - New
 $1,149,000Active4 beds 5 baths4,336 sq. ft.
$1,149,000Active4 beds 5 baths4,336 sq. ft.4117 N Wolf Ridge Cir E, Eden, UT 84310
MLS# 2134928Listed by: ARI REALTY AND INVESTMENTS - Open Thu, 2 to 4pmNew
 $465,000Active2 beds 2 baths1,092 sq. ft.
$465,000Active2 beds 2 baths1,092 sq. ft.5060 E Lakeview Dr #1109, Eden, UT 84310
MLS# 2134735Listed by: DESTINATION PROPERTIES, LLC

