3518 N Moose Hollow Dr #1411, Eden, UT 84310
Local realty services provided by:Better Homes and Gardens Real Estate Momentum
3518 N Moose Hollow Dr #1411,Eden, UT 84310
$619,900
- 3 Beds
- 3 Baths
- 1,421 sq. ft.
- Condominium
- Active
Listed by: kyler lewis
Office: destination properties, llc.
MLS#:2124162
Source:SL
Price summary
- Price:$619,900
- Price per sq. ft.:$436.24
- Monthly HOA dues:$368
About this home
Experience the perfect blend of adventure and modern comfort in this stunning 3-bed, 3-bath condo, ideally situated just 20 minutes from three world-class ski resorts, bordering Wolf Creek Golf Course and just minutes from Pineview Reservoir. Turnkey and ready for use! This highly desirable area is surrounded by scenic mountain trails and offers year-round access to hiking, biking, skiing, boating, and endless outdoor recreation. Inside, enjoy contemporary finishes, an open-concept living area, and spacious bedrooms designed for relaxation after a day of exploring. With zoning that allows short-term rentals, this property also presents an exceptional investment opportunity. The furnace and AC were replaced in the past couple of years as well! Whether you're seeking a vacation retreat, a full-time residence, or a revenue-generating getaway, this modern mountain condo checks every box!
Contact an agent
Home facts
- Year built:2014
- Listing ID #:2124162
- Added:95 day(s) ago
- Updated:February 25, 2026 at 12:07 PM
Rooms and interior
- Bedrooms:3
- Total bathrooms:3
- Full bathrooms:1
- Living area:1,421 sq. ft.
Heating and cooling
- Cooling:Central Air
- Heating:Forced Air, Gas: Radiant, Radiant Floor
Structure and exterior
- Roof:Asphalt
- Year built:2014
- Building area:1,421 sq. ft.
- Lot area:0.08 Acres
Schools
- High school:Weber
- Middle school:Snowcrest
- Elementary school:Valley
Utilities
- Water:Culinary, Irrigation, Water Connected
- Sewer:Sewer Connected, Sewer: Connected, Sewer: Public
Finances and disclosures
- Price:$619,900
- Price per sq. ft.:$436.24
- Tax amount:$4,903
New listings near 3518 N Moose Hollow Dr #1411
- Open Sat, 1 to 4pmNew
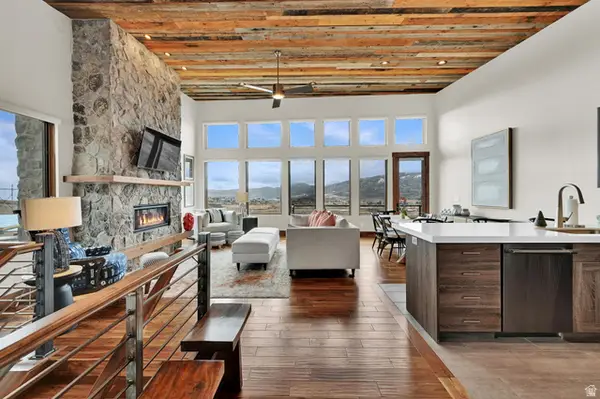 $1,629,000Active4 beds 5 baths3,452 sq. ft.
$1,629,000Active4 beds 5 baths3,452 sq. ft.5293 E 3425 N #804, Eden, UT 84310
MLS# 2138947Listed by: DESTINATION PROPERTIES, LLC - New
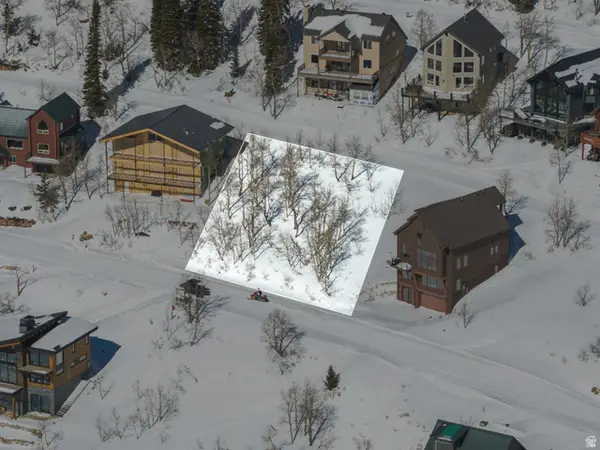 $850,000Active0.26 Acres
$850,000Active0.26 Acres6746 E Aspen Dr #38, Eden, UT 84310
MLS# 2138949Listed by: OGDEN VALLEY REALTY LLC - New
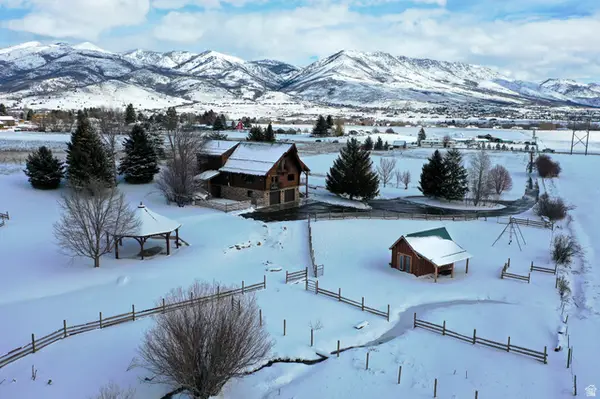 $1,889,900Active5 beds 4 baths3,108 sq. ft.
$1,889,900Active5 beds 4 baths3,108 sq. ft.3707 N 3500 E, Eden, UT 84310
MLS# 2138354Listed by: MTN BUFF, LLC - New
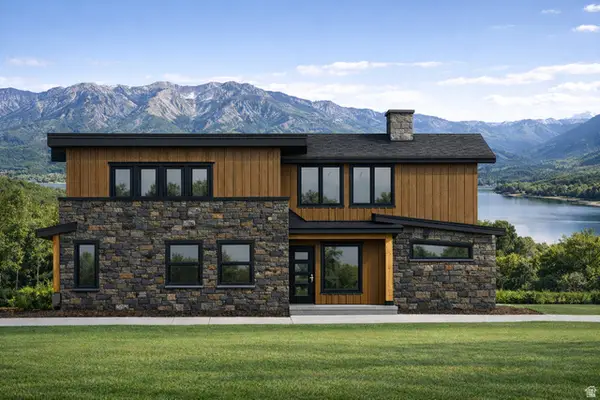 $1,850,000Active5 beds 5 baths4,324 sq. ft.
$1,850,000Active5 beds 5 baths4,324 sq. ft.5222 N Harbor Ct #7, Eden, UT 84310
MLS# 2138158Listed by: KW SOUTH VALLEY KELLER WILLIAMS - New
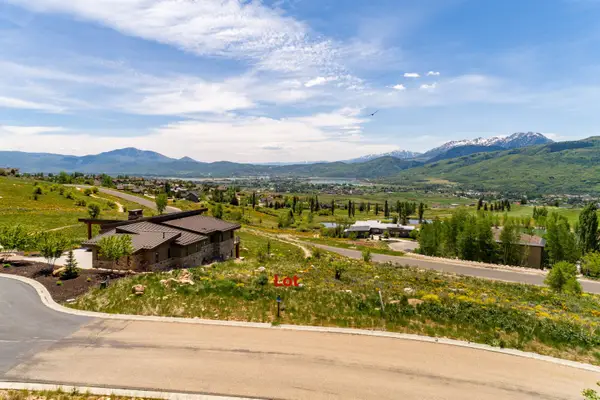 $450,000Active0.27 Acres
$450,000Active0.27 Acres5409 E Purple Sage Dr #10, Eden, UT 84310
MLS# 2137549Listed by: ERA BROKERS CONSOLIDATED (OGDEN) - New
 $1,250,000Active2 beds 2 baths1,079 sq. ft.
$1,250,000Active2 beds 2 baths1,079 sq. ft.6560 N Wolf Creek Dr Dr #4A, Eden, UT 84310
MLS# 2137454Listed by: REAL BROKER, LLC - New
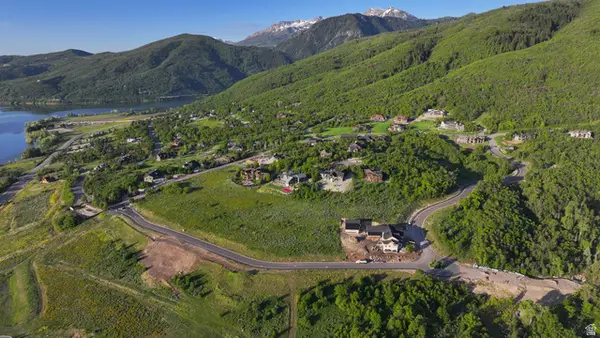 $414,000Active1.41 Acres
$414,000Active1.41 Acres1147 N Eden View Ln #38, Eden, UT 84310
MLS# 2137437Listed by: MOUNTAIN LUXURY REAL ESTATE 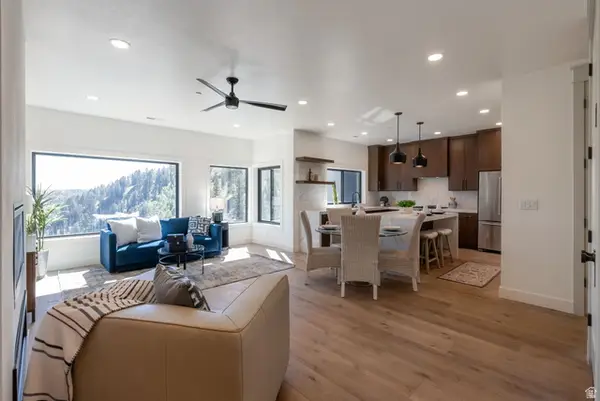 $1,250,000Active2 beds 2 baths1,079 sq. ft.
$1,250,000Active2 beds 2 baths1,079 sq. ft.6560 N Wolf Creek Dr #5B, Eden, UT 84310
MLS# 2137222Listed by: THIRD RIVER REAL ESTATE- New
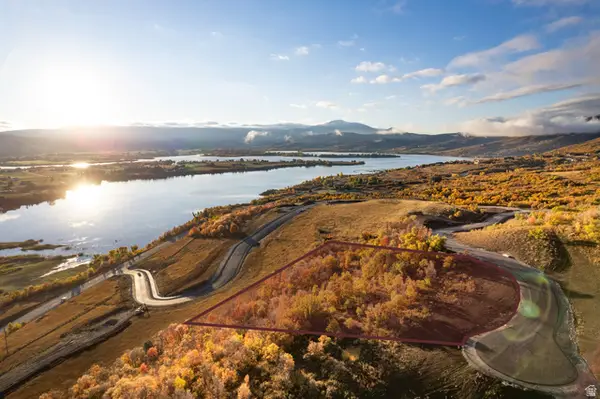 $899,000Active4.34 Acres
$899,000Active4.34 Acres1742 Hardy Trail Rd #5, Eden, UT 84310
MLS# 2136711Listed by: RANGE REALTY CO. - New
 $1,150,000Active5.06 Acres
$1,150,000Active5.06 Acres1595 N Hardy Trail Rd #2, Eden, UT 84310
MLS# 2136713Listed by: RANGE REALTY CO.

