3577 N Elkridge Trail E, Eden, UT 84310
Local realty services provided by:Better Homes and Gardens Real Estate Momentum
Listed by:joe doxey
Office:doxey real estate group
MLS#:2111772
Source:SL
Price summary
- Price:$1,799,900
- Price per sq. ft.:$372.88
About this home
Luxury Golf Course Home in Eden! This stunning 6-bedroom, 4.5-bathroom home backs the Wolf Creek Golf Course. Unobstructed fairway & mountain views. Covered patio opens to the course. Gourmet Kitchen: Oversized fridge/freezer, gas range, double oven, large pantry, expansive island, & huge windows. Main-Level Primary Suite: Golf course views, tray ceilings, custom walk-in closet with wood shelving, double vanity, standalone tub, & dual-head shower. Flexible Layout: Main floor: Family room with fireplace, half bath, primary bedroom as the only bedroom. Second floor: Open to main level, bonus room (bedroom/den), Ensuite bedroom featuring private bath & walk-in closet, two additional bedrooms with large closets, double-vanity main bath, laundry with cabinets/countertop. Finished basement: Family room, second laundry, full bath with double vanity, & under-porch storage. Premium Finishes: Quartz countertops, tile/carpet flooring, wood pillars, & inviting front porch. Additional Amenities: RV parking & electric dryer hookups on both levels. Lifestyle & Location: Minutes from three world-class ski resorts & Pineview/Causey Reservoirs for boating, fishing, & more. The finished basement suits entertainment or multi-generational living.
Contact an agent
Home facts
- Year built:2025
- Listing ID #:2111772
- Added:1 day(s) ago
- Updated:September 16, 2025 at 09:52 PM
Rooms and interior
- Bedrooms:6
- Total bathrooms:5
- Full bathrooms:4
- Half bathrooms:1
- Living area:4,827 sq. ft.
Heating and cooling
- Cooling:Central Air
- Heating:Forced Air, Gas: Central
Structure and exterior
- Roof:Asphalt
- Year built:2025
- Building area:4,827 sq. ft.
- Lot area:0.48 Acres
Schools
- High school:Weber
- Middle school:Snowcrest
- Elementary school:Valley
Utilities
- Water:Culinary, Secondary, Water Connected
- Sewer:Sewer Connected, Sewer: Connected, Sewer: Public
Finances and disclosures
- Price:$1,799,900
- Price per sq. ft.:$372.88
- Tax amount:$2,250
New listings near 3577 N Elkridge Trail E
- New
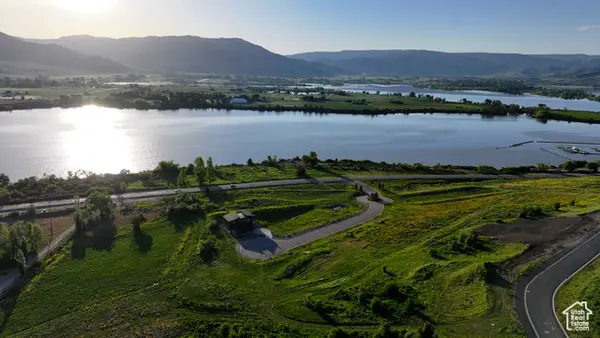 $284,050Active0.22 Acres
$284,050Active0.22 Acres5197 N Harbor View Ct #205, Eden, UT 84310
MLS# 2111033Listed by: MOUNTAIN LUXURY REAL ESTATE - New
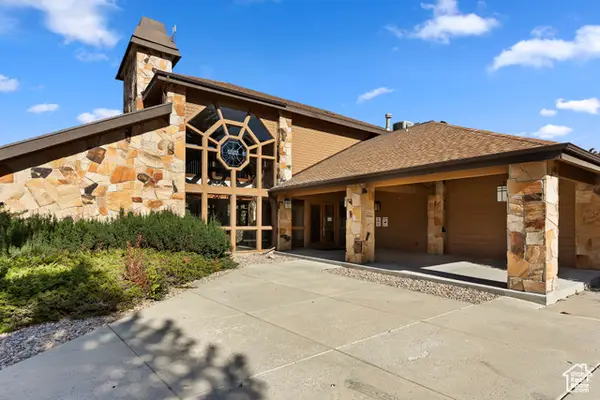 $370,000Active2 beds 2 baths912 sq. ft.
$370,000Active2 beds 2 baths912 sq. ft.3615 N Wolf Lodge Dr E #608, Eden, UT 84310
MLS# 2111673Listed by: RESCOM, INC - New
 $262,200Active0.21 Acres
$262,200Active0.21 Acres5195 N Harbor View Ct #204, Eden, UT 84310
MLS# 2111038Listed by: MOUNTAIN LUXURY REAL ESTATE - New
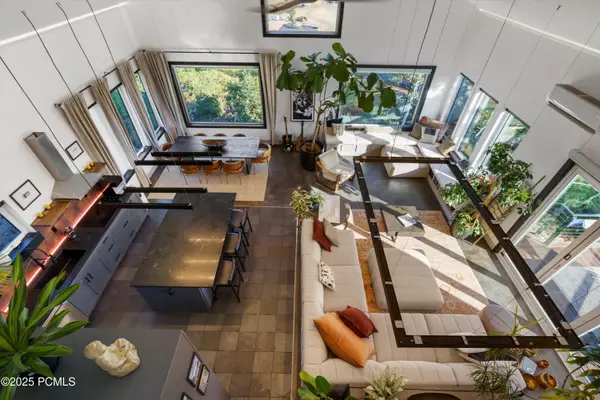 $3,950,000Active4 beds 5 baths3,381 sq. ft.
$3,950,000Active4 beds 5 baths3,381 sq. ft.6768 Chaparral Drive, Eden, UT 84310
MLS# 12504094Listed by: RANGE REALTY, INC - New
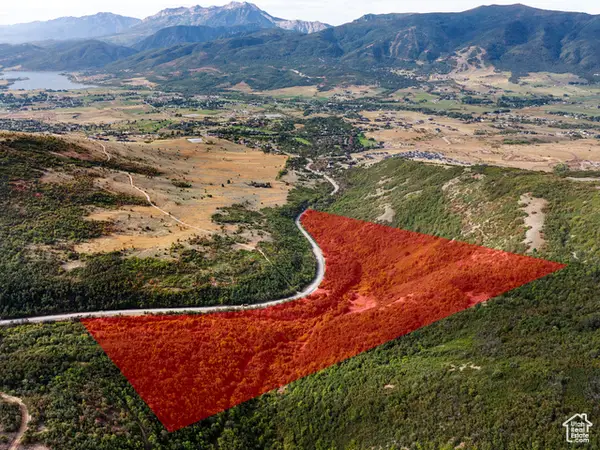 $2,950,000Active80.82 Acres
$2,950,000Active80.82 Acres4993 N Powder Mountain Rd, Eden, UT 84310
MLS# 2111213Listed by: MOUNTAIN LUXURY REAL ESTATE - New
 $274,550Active0.21 Acres
$274,550Active0.21 Acres5222 N Harbor Ct #207, Eden, UT 84310
MLS# 2111081Listed by: MOUNTAIN LUXURY REAL ESTATE - New
 $275,000Active0.22 Acres
$275,000Active0.22 Acres5237 N Harbor Ct #201, Eden, UT 84310
MLS# 2111030Listed by: MOUNTAIN LUXURY REAL ESTATE - New
 $669,900Active2 beds 2 baths1,231 sq. ft.
$669,900Active2 beds 2 baths1,231 sq. ft.3840 N 4975 E #A108, Eden, UT 84310
MLS# 2110981Listed by: RANGE REALTY CO. - New
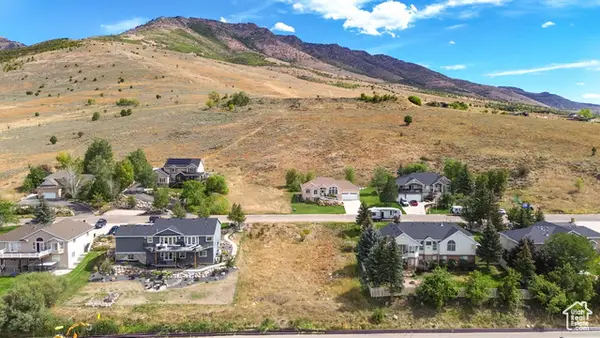 $259,000Active0.34 Acres
$259,000Active0.34 Acres4133 N Wolf Ridge Cir #10, Eden, UT 84310
MLS# 2110864Listed by: KW SUCCESS KELLER WILLIAMS REALTY (LAYTON)
