3631 N Huntsman Path #102, Eden, UT 84310
Local realty services provided by:Better Homes and Gardens Real Estate Momentum
3631 N Huntsman Path #102,Eden, UT 84310
$1,147,400
- 5 Beds
- 5 Baths
- 3,329 sq. ft.
- Townhouse
- Active
Listed by: nanci p lifer, rosie boren
Office: era brokers consolidated (eden)
MLS#:2124516
Source:SL
Price summary
- Price:$1,147,400
- Price per sq. ft.:$344.67
- Monthly HOA dues:$414
About this home
Boom! Just in time for the 2025/2026 ski and snowboard season—this beautifully maintained townhome in the sought-after Cascades at Wolf Creek is move-in ready and perfectly positioned for year-round adventure. With 5 bedrooms, 4.5 baths, and over 3,300 sq. ft., this home is ideal as a mountain retreat, primary residence, or income-producing investment. Even better—it’s short-term-rental approved.
The main level offers warm, welcoming living space with a cozy fireplace, great natural light, and easy flow between the kitchen, dining, and living areas. The main also has a bedroom/bathroom suite. Upstairs, spacious bedrooms and well-designed bathrooms give everyone a comfortable retreat of their own.
The fully finished walkout basement adds even more flexibility, featuring a dedicated theater room and additional bedroom—perfect for guests or larger groups. Step outside to the private patio and NEW hot tub, ready for post-adventure relaxation and peaceful Valley evenings. with it's location by the pool, sauna and walking paths C102 is a perfect home base.
Located minutes from Powder Mountain, Nordic Valley, Pineview Reservoir, and endless hiking and biking trails, this home puts you in the heart of all the outdoor recreation Ogden Valley is known for.
Whether you're after adventure, investment, or a restful escape, this townhome delivers it all. Schedule your private showing today! Buyer and buyer’s agent to verify all information. 24 hour notice to show. Listing agent must be present to show. SOLD Turn Key.
HOA provides a Heated Pool, 2 Hot tubs, Sauna, Clubhouse, Gym, Picnic Area and Walking Paths. Floorplan attached and in pictures.
Contact an agent
Home facts
- Year built:2003
- Listing ID #:2124516
- Added:92 day(s) ago
- Updated:February 26, 2026 at 12:09 PM
Rooms and interior
- Bedrooms:5
- Total bathrooms:5
- Full bathrooms:4
- Half bathrooms:1
- Living area:3,329 sq. ft.
Heating and cooling
- Cooling:Central Air
- Heating:Forced Air, Gas: Central
Structure and exterior
- Roof:Asphalt
- Year built:2003
- Building area:3,329 sq. ft.
- Lot area:0.08 Acres
Schools
- High school:Weber
- Middle school:Snowcrest
- Elementary school:Valley
Utilities
- Water:Culinary, Irrigation, Secondary, Water Connected
- Sewer:Sewer Connected, Sewer: Connected, Sewer: Public
Finances and disclosures
- Price:$1,147,400
- Price per sq. ft.:$344.67
- Tax amount:$9,027
New listings near 3631 N Huntsman Path #102
- New
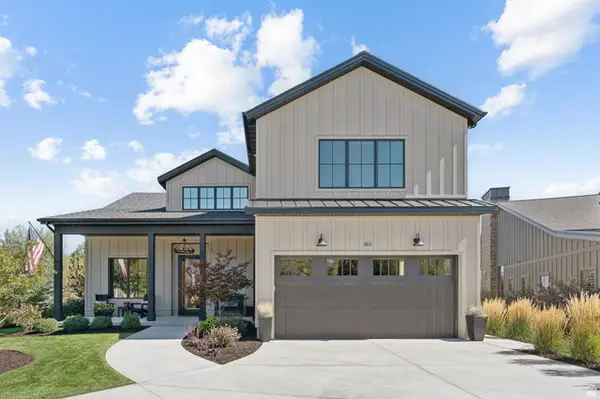 $2,395,000Active7 beds 9 baths6,054 sq. ft.
$2,395,000Active7 beds 9 baths6,054 sq. ft.4741 E Mountain Ct #11, Eden, UT 84310
MLS# 2139343Listed by: WATTS GROUP REAL ESTATE - Open Sat, 1 to 4pmNew
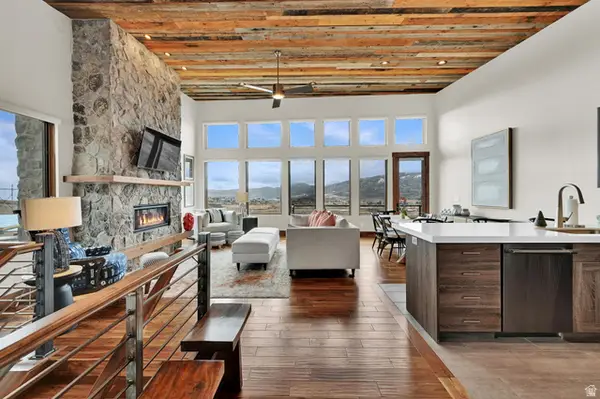 $1,629,000Active4 beds 5 baths3,452 sq. ft.
$1,629,000Active4 beds 5 baths3,452 sq. ft.5293 E 3425 N #804, Eden, UT 84310
MLS# 2138947Listed by: DESTINATION PROPERTIES, LLC - New
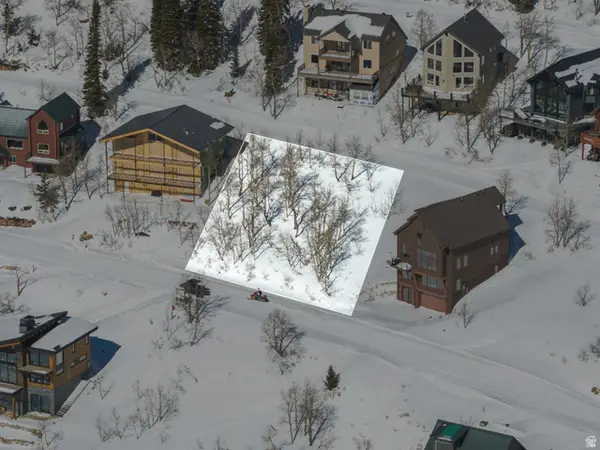 $850,000Active0.26 Acres
$850,000Active0.26 Acres6746 E Aspen Dr #38, Eden, UT 84310
MLS# 2138949Listed by: OGDEN VALLEY REALTY LLC - New
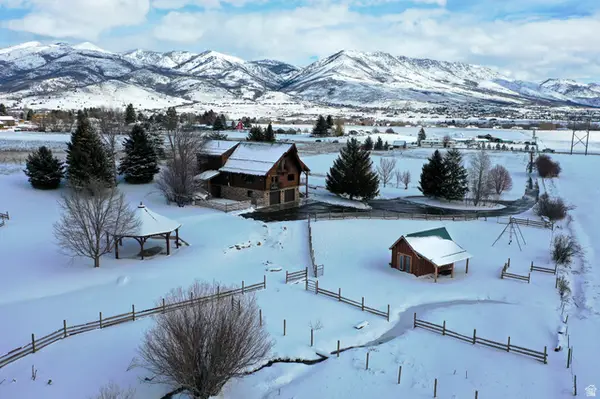 $1,889,900Active5 beds 4 baths3,108 sq. ft.
$1,889,900Active5 beds 4 baths3,108 sq. ft.3707 N 3500 E, Eden, UT 84310
MLS# 2138354Listed by: MTN BUFF, LLC - New
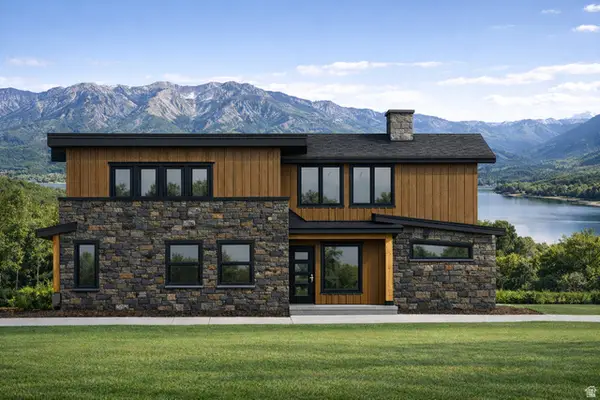 $1,850,000Active5 beds 5 baths4,324 sq. ft.
$1,850,000Active5 beds 5 baths4,324 sq. ft.5222 N Harbor Ct #7, Eden, UT 84310
MLS# 2138158Listed by: KW SOUTH VALLEY KELLER WILLIAMS - New
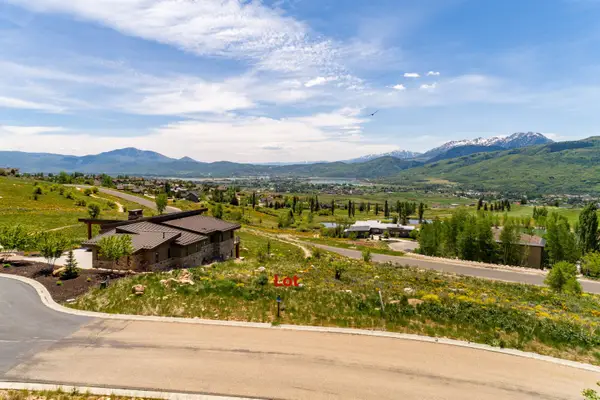 $450,000Active0.27 Acres
$450,000Active0.27 Acres5409 E Purple Sage Dr #10, Eden, UT 84310
MLS# 2137549Listed by: ERA BROKERS CONSOLIDATED (OGDEN) - New
 $1,250,000Active2 beds 2 baths1,079 sq. ft.
$1,250,000Active2 beds 2 baths1,079 sq. ft.6560 N Wolf Creek Dr Dr #4A, Eden, UT 84310
MLS# 2137454Listed by: REAL BROKER, LLC - New
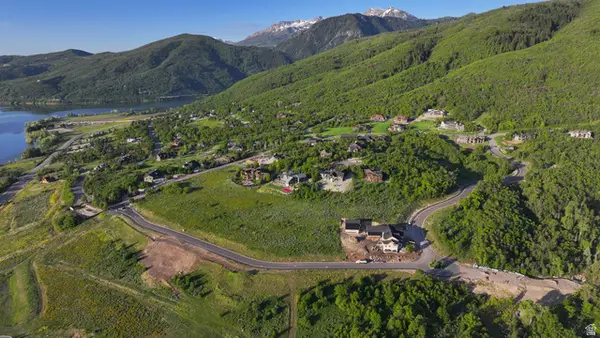 $414,000Active1.41 Acres
$414,000Active1.41 Acres1147 N Eden View Ln #38, Eden, UT 84310
MLS# 2137437Listed by: MOUNTAIN LUXURY REAL ESTATE 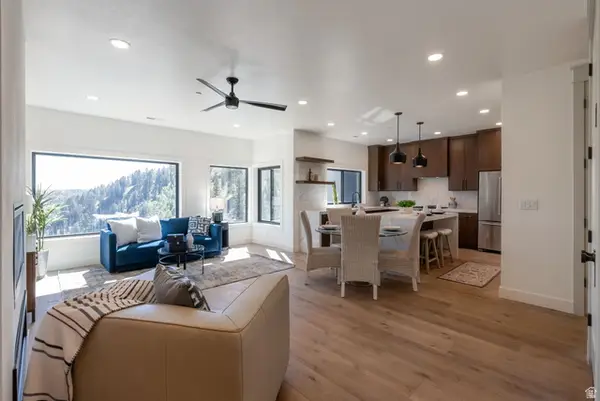 $1,250,000Active2 beds 2 baths1,079 sq. ft.
$1,250,000Active2 beds 2 baths1,079 sq. ft.6560 N Wolf Creek Dr #5B, Eden, UT 84310
MLS# 2137222Listed by: THIRD RIVER REAL ESTATE- New
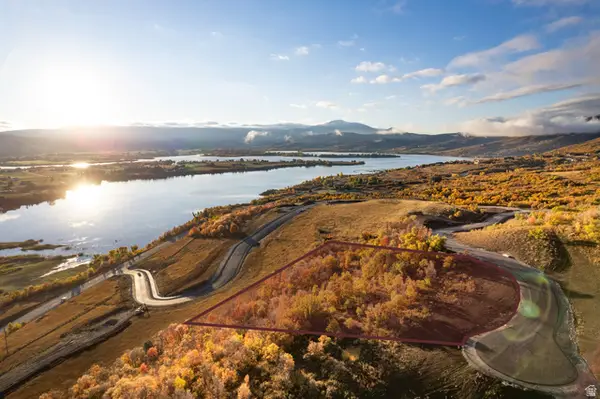 $899,000Active4.34 Acres
$899,000Active4.34 Acres1742 Hardy Trail Rd #5, Eden, UT 84310
MLS# 2136711Listed by: RANGE REALTY CO.

