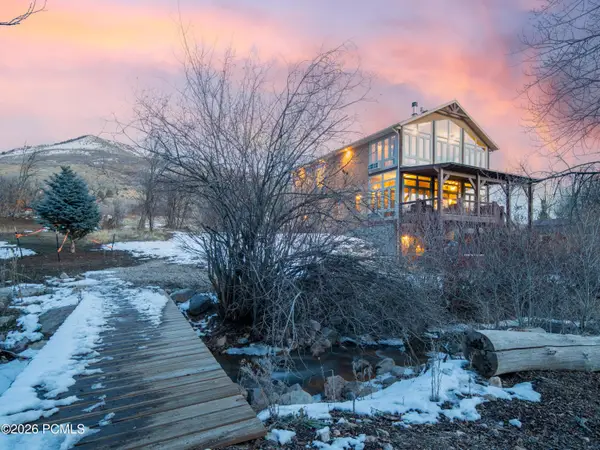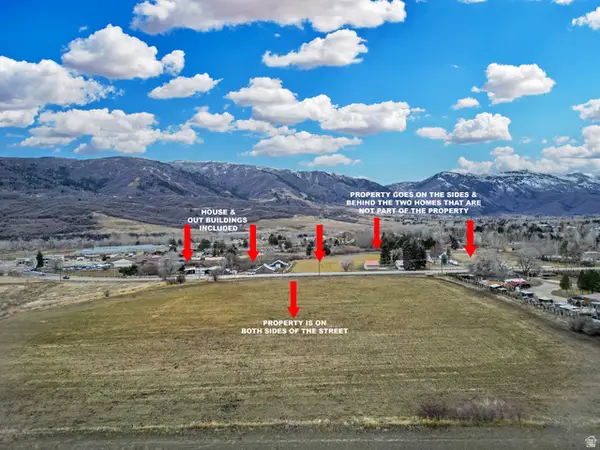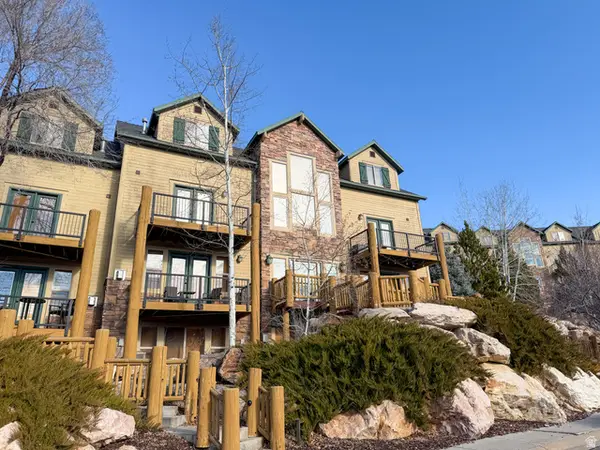3631 N Huntsman Path E #C106, Eden, UT 84310
Local realty services provided by:Better Homes and Gardens Real Estate Momentum
3631 N Huntsman Path E #C106,Eden, UT 84310
$877,000
- 5 Beds
- 5 Baths
- 3,209 sq. ft.
- Townhouse
- Pending
Listed by: jeff good
Office: era brokers consolidated (ogden)
MLS#:2093713
Source:SL
Price summary
- Price:$877,000
- Price per sq. ft.:$273.29
- Monthly HOA dues:$414
About this home
Welcome to your idyllic retreat in the heart of this sought-after community called Eden! This exquisite townhome offers the perfect blend of comfort and convenience, whether you're seeking a full-time residence, a lucrative rental investment, or a serene vacation escape that can sleep 13 people! Step inside and be captivated by the allure of this impeccably designed townhome. This 5 bedroom townhome has a versatile lock-out master bedroom featuring a separate entrance, the luxury of a cozy fireplace, a convenient wet bar, and a rejuvenating jetted tub and shower, offering a tranquil oasis that doubles as a rental in itself. In the loft, another master bedroom awaits, providing a private sanctuary with its own en-suite bathroom and ample space for relaxation. The basement is an entertainment haven, boasting a spacious game room and a state-of-the-art theater room, accompanied by a bathroom and two additional bedrooms, ensuring ample space for family and guests. Parking is a breeze with the attached two-car garage, providing secure storage for your vehicles and outdoor gear. In addition to the personal outdoor hot tub, experience resort-style living with an array of enticing amenities at your fingertips, including a sparkling pool, a rejuvenating spa, a well-equipped gym, a welcoming clubhouse, and a playground, catering to every lifestyle need. Perfectly positioned near premier ski destinations such as Snowbasin, Powder Mountain, and Nordic Valley ski resorts, as well as within walking distance to Wolf Creek Golf Course, this townhome offers unparalleled access to year-round outdoor adventures and recreational opportunities. One furnace and all kitchen appliances are brand new. Sold completely furnished for your convenience, this turnkey property is ready to fulfill your every desire. Immerse yourself in the virtual experience with a must-see 3D tour, and seize the opportunity to make this exceptional townhome yours today!
Contact an agent
Home facts
- Year built:2003
- Listing ID #:2093713
- Added:237 day(s) ago
- Updated:December 22, 2025 at 03:53 AM
Rooms and interior
- Bedrooms:5
- Total bathrooms:5
- Full bathrooms:4
- Half bathrooms:1
- Living area:3,209 sq. ft.
Heating and cooling
- Cooling:Central Air
- Heating:Forced Air, Gas: Central
Structure and exterior
- Roof:Asphalt
- Year built:2003
- Building area:3,209 sq. ft.
- Lot area:0.08 Acres
Schools
- High school:Weber
- Middle school:Snowcrest
- Elementary school:Valley
Utilities
- Water:Culinary, Water Connected
- Sewer:Sewer Connected, Sewer: Connected
Finances and disclosures
- Price:$877,000
- Price per sq. ft.:$273.29
- Tax amount:$4,614
New listings near 3631 N Huntsman Path E #C106
- New
 $1,195,000Active2 beds 3 baths2,418 sq. ft.
$1,195,000Active2 beds 3 baths2,418 sq. ft.4357 E 4150, Eden, UT 84310
MLS# 12600511Listed by: MOUNTAIN LUXURY REAL ESTATE - Open Sat, 1 to 4pmNew
 $1,300,000Active3 beds 4 baths3,648 sq. ft.
$1,300,000Active3 beds 4 baths3,648 sq. ft.4489 N Powder Mountain Road, Eden, UT 84310
MLS# 12600489Listed by: MOUNTAIN LUXURY REAL ESTATE - New
 $465,000Active2 beds 2 baths1,092 sq. ft.
$465,000Active2 beds 2 baths1,092 sq. ft.5122 Moose Hollow Dr #205, Eden, UT 84310
MLS# 2135858Listed by: INTERMOUNTAIN PROPERTIES - New
 $699,900Active5 beds 2 baths2,400 sq. ft.
$699,900Active5 beds 2 baths2,400 sq. ft.3496 N Highway 162, Eden, UT 84310
MLS# 2135400Listed by: MTN BUFF, LLC - New
 $714,000Active0.14 Acres
$714,000Active0.14 Acres6750 N Chaparral Dr #24, Eden, UT 84310
MLS# 2135201Listed by: EQUITY REAL ESTATE (SOLID) - New
 $4,000,000Active4 beds 3 baths3,355 sq. ft.
$4,000,000Active4 beds 3 baths3,355 sq. ft.2773 N Wolf Dr, Eden, UT 84310
MLS# 2135013Listed by: BESST REALTY GROUP LLC - New
 $4,000,000Active9.43 Acres
$4,000,000Active9.43 Acres2773 N Wolf Dr, Eden, UT 84310
MLS# 2135016Listed by: BESST REALTY GROUP LLC - New
 $994,000Active3 beds 2 baths3,724 sq. ft.
$994,000Active3 beds 2 baths3,724 sq. ft.4434 N 4150 E, Eden, UT 84310
MLS# 2134982Listed by: ERA BROKERS CONSOLIDATED (EDEN) - New
 $1,149,000Active4 beds 5 baths4,336 sq. ft.
$1,149,000Active4 beds 5 baths4,336 sq. ft.4117 N Wolf Ridge Cir E, Eden, UT 84310
MLS# 2134928Listed by: ARI REALTY AND INVESTMENTS - New
 $465,000Active2 beds 2 baths1,092 sq. ft.
$465,000Active2 beds 2 baths1,092 sq. ft.5060 E Lakeview Dr #1109, Eden, UT 84310
MLS# 2134735Listed by: DESTINATION PROPERTIES, LLC

