3651 N Eagle Ridge Dr E, Eden, UT 84310
Local realty services provided by:Better Homes and Gardens Real Estate Momentum
3651 N Eagle Ridge Dr E,Eden, UT 84310
$2,994,000
- 5 Beds
- 5 Baths
- 7,670 sq. ft.
- Single family
- Active
Listed by: jeff good
Office: era brokers consolidated (ogden)
MLS#:2069854
Source:SL
Price summary
- Price:$2,994,000
- Price per sq. ft.:$390.35
- Monthly HOA dues:$1
About this home
Large Price Improvement. This extraordinary luxury home on 1.17 acre offers an unmatched blend of comfort, convenience, and elegance. Perched to capture stunning Ogden Valley and Pineview Reservoir views, and just minutes from 3 world class ski resorts, Pineview reservoir, Wolf Creek golf course, and miles of hiking/biking trails make this home is the ultimate in mountain living. SLC International Airport is only 55 minutes from the front door. Built on two spacious lots in the Eagle Ridge community, the property is bordered on two sides with land that is set aside as natural habitat for wildlife. This residence boasts the finest finishes throughout, including premium Wolf and Sub-Zero appliances, whole-home audio system, a high-end programmable lighting system, automatic backup power generator, heated driveway, and many other extras. Short term rentals NOT allowed in this neighborhood. The property features an impressive 1,818 sq. ft. indoor climate controlled sport court (included in square footage listed) perfect for year round pickleball and basketball.
Contact an agent
Home facts
- Year built:2019
- Listing ID #:2069854
- Added:350 day(s) ago
- Updated:February 26, 2026 at 11:57 AM
Rooms and interior
- Bedrooms:5
- Total bathrooms:5
- Full bathrooms:1
- Half bathrooms:2
- Living area:7,670 sq. ft.
Heating and cooling
- Cooling:Central Air
- Heating:Gas: Central, Radiant Floor
Structure and exterior
- Roof:Aluminium, Asphalt, Metal, Pitched
- Year built:2019
- Building area:7,670 sq. ft.
- Lot area:1.17 Acres
Schools
- High school:Weber
- Middle school:Snowcrest
- Elementary school:Valley
Utilities
- Water:Culinary, Secondary, Water Connected
- Sewer:Sewer Connected, Sewer: Connected, Sewer: Private
Finances and disclosures
- Price:$2,994,000
- Price per sq. ft.:$390.35
- Tax amount:$12,794
New listings near 3651 N Eagle Ridge Dr E
- New
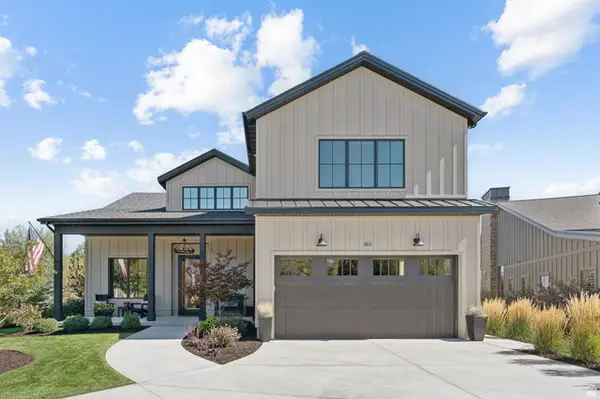 $2,395,000Active7 beds 9 baths6,054 sq. ft.
$2,395,000Active7 beds 9 baths6,054 sq. ft.4741 E Mountain Ct #11, Eden, UT 84310
MLS# 2139343Listed by: WATTS GROUP REAL ESTATE - Open Sat, 1 to 4pmNew
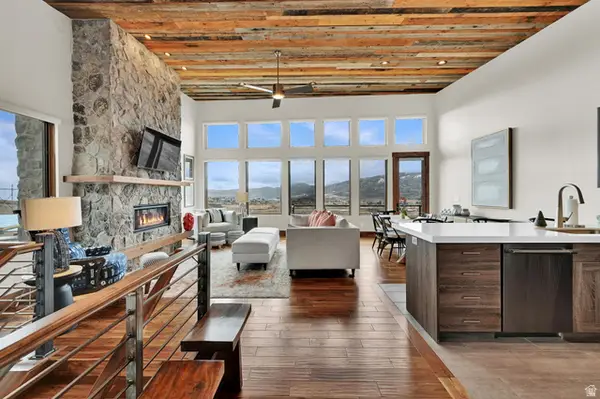 $1,629,000Active4 beds 5 baths3,452 sq. ft.
$1,629,000Active4 beds 5 baths3,452 sq. ft.5293 E 3425 N #804, Eden, UT 84310
MLS# 2138947Listed by: DESTINATION PROPERTIES, LLC - New
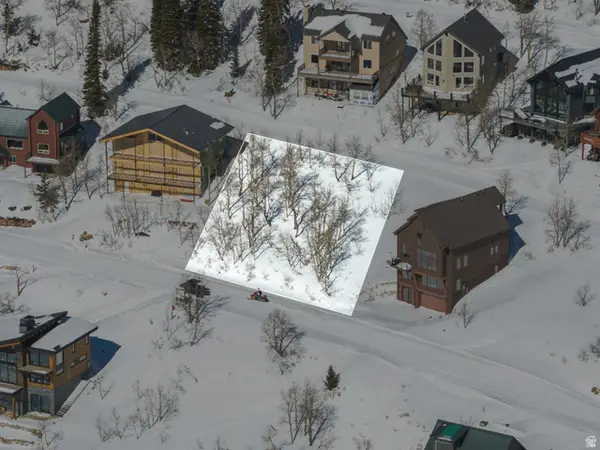 $850,000Active0.26 Acres
$850,000Active0.26 Acres6746 E Aspen Dr #38, Eden, UT 84310
MLS# 2138949Listed by: OGDEN VALLEY REALTY LLC - New
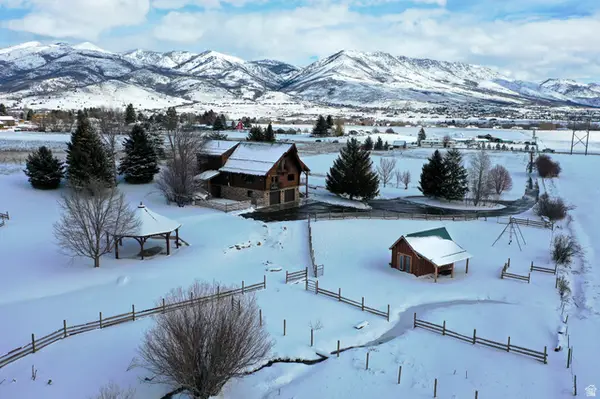 $1,889,900Active5 beds 4 baths3,108 sq. ft.
$1,889,900Active5 beds 4 baths3,108 sq. ft.3707 N 3500 E, Eden, UT 84310
MLS# 2138354Listed by: MTN BUFF, LLC - New
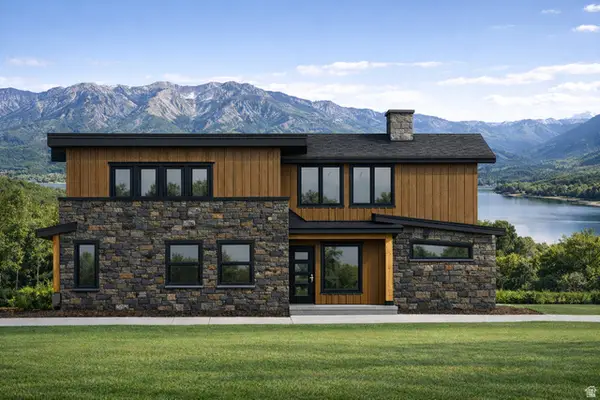 $1,850,000Active5 beds 5 baths4,324 sq. ft.
$1,850,000Active5 beds 5 baths4,324 sq. ft.5222 N Harbor Ct #7, Eden, UT 84310
MLS# 2138158Listed by: KW SOUTH VALLEY KELLER WILLIAMS - New
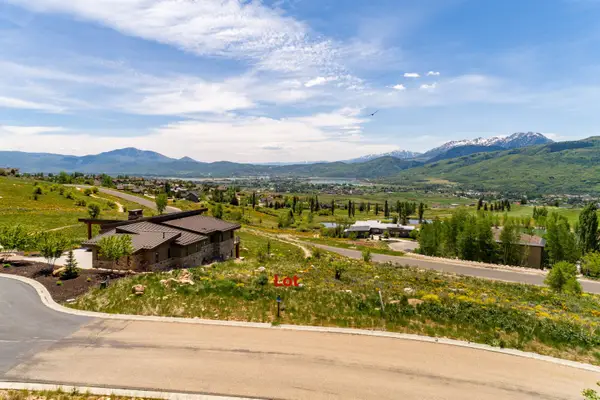 $450,000Active0.27 Acres
$450,000Active0.27 Acres5409 E Purple Sage Dr #10, Eden, UT 84310
MLS# 2137549Listed by: ERA BROKERS CONSOLIDATED (OGDEN) - New
 $1,250,000Active2 beds 2 baths1,079 sq. ft.
$1,250,000Active2 beds 2 baths1,079 sq. ft.6560 N Wolf Creek Dr Dr #4A, Eden, UT 84310
MLS# 2137454Listed by: REAL BROKER, LLC - New
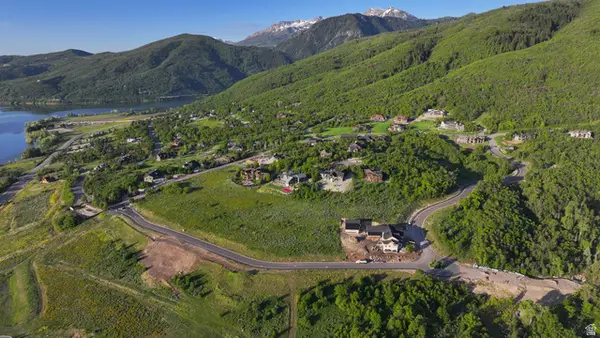 $414,000Active1.41 Acres
$414,000Active1.41 Acres1147 N Eden View Ln #38, Eden, UT 84310
MLS# 2137437Listed by: MOUNTAIN LUXURY REAL ESTATE 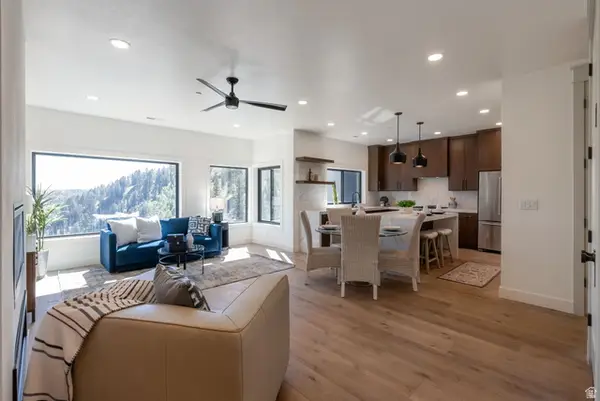 $1,250,000Active2 beds 2 baths1,079 sq. ft.
$1,250,000Active2 beds 2 baths1,079 sq. ft.6560 N Wolf Creek Dr #5B, Eden, UT 84310
MLS# 2137222Listed by: THIRD RIVER REAL ESTATE- New
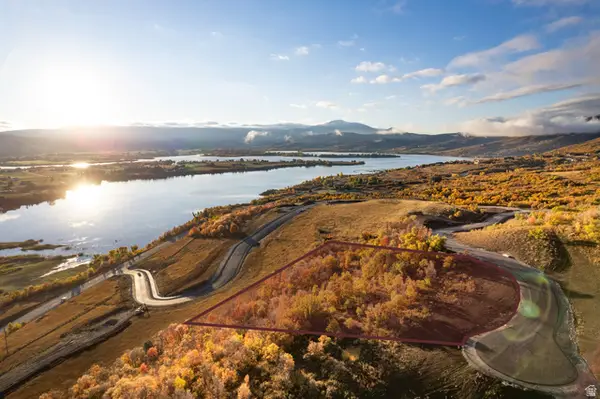 $899,000Active4.34 Acres
$899,000Active4.34 Acres1742 Hardy Trail Rd #5, Eden, UT 84310
MLS# 2136711Listed by: RANGE REALTY CO.

