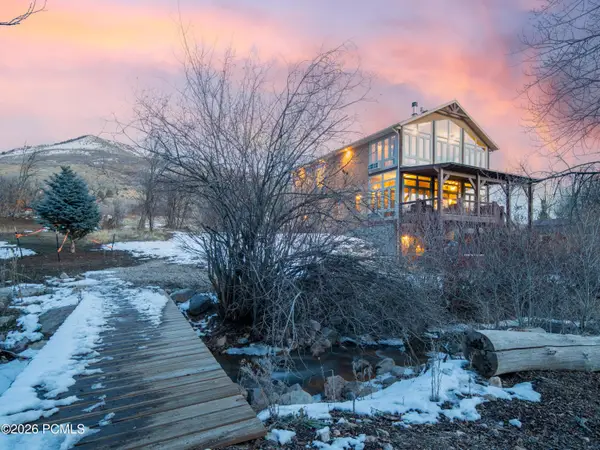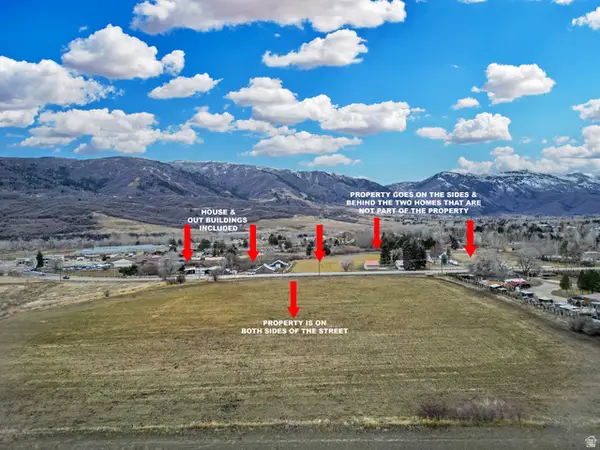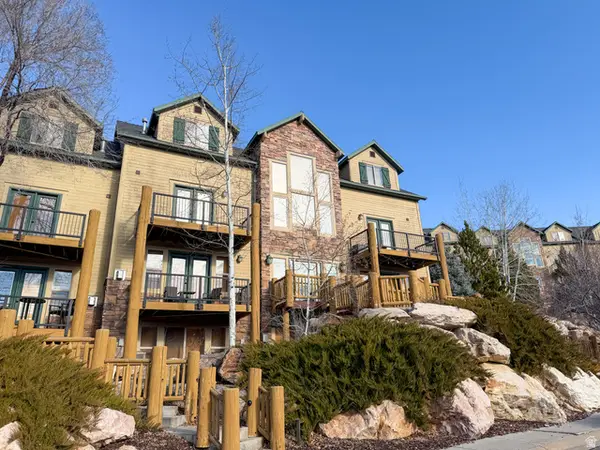3727 N Patio Springs Dr, Eden, UT 84310
Local realty services provided by:Better Homes and Gardens Real Estate Momentum
3727 N Patio Springs Dr,Eden, UT 84310
$725,000
- 3 Beds
- 3 Baths
- 2,564 sq. ft.
- Single family
- Pending
Listed by: rhonda berdinner, cory m. berdinner
Office: kw success keller williams realty
MLS#:2107517
Source:SL
Price summary
- Price:$725,000
- Price per sq. ft.:$282.76
- Monthly HOA dues:$4.17
About this home
Welcome home to your romantic 3-bedroom Eden log-home retreat in the heart of the desirable Ogden Valley. From the moment you arrive, the wrap-around porch will capture your heart, perfect for taking in mountain views, spotting wildlife, and savoring the seasonal beauty all around. Step inside to the breathtaking Great Room with soaring ceilings, pristine log beams, a cozy gas stove, and walls of windows that fill the space with light and views. The open kitchen makes entertaining a joy, with everything a chef needs close at hand. Enjoy meals at the breakfast bar, in the bright dining nook, or out on the deck overlooking the open fields behind you. A convenient half bath is located just off the kitchen. Your main-floor Primary Suite is a private escape, with two walk-in closets, direct deck access, and a spa-like bath featuring a jetted tub, huge shower and dual sinks, providing space for two to prepare and end the day comfortably together. Upstairs, find two more generous bedrooms, a full bath, and an open loft with spectacular views, perfect for an office, reading nook, or play space. The finished basement offers a large family room with theater risers for movie nights, plus a bonus space ideal for a game room, craft area, or playroom. The oversized laundry room provides ample storage, and the oversized 2-car garage offers plenty of room for vehicles, gear, and workshop space. The semi-private 1/3-acre lot backs to permanently protected open fields via the Ogden Valley Land Trust, your views will never be obstructed. This move-in ready home boasts a newer roof (2020), all new high-efficiency windows (2023), a brand-new HVAC system (2025) with a transferable 10-year warranty, a radon mitigation system, and log restoration with new deck railings (2022). All this in a sought-after neighborhood near three ski resorts, year-round fun on Pineview Reservoir, Wolf Creek Golf Course, and miles of hiking, biking, and horseback riding trails. Everyday conveniences-market, gas station, post office and restaurants-are just minutes away, with even more in Ogden only 20 minutes further. Whether you're looking for a full-time residence or a vacation getaway, experience peaceful, beautiful living close to nature and away from the crowds. Call today for your private tour.
Contact an agent
Home facts
- Year built:1998
- Listing ID #:2107517
- Added:169 day(s) ago
- Updated:December 20, 2025 at 08:53 AM
Rooms and interior
- Bedrooms:3
- Total bathrooms:3
- Full bathrooms:2
- Half bathrooms:1
- Living area:2,564 sq. ft.
Heating and cooling
- Cooling:Central Air
- Heating:Forced Air, Gas: Stove
Structure and exterior
- Roof:Asphalt
- Year built:1998
- Building area:2,564 sq. ft.
- Lot area:0.32 Acres
Schools
- High school:Weber
- Middle school:Snowcrest
- Elementary school:Valley
Utilities
- Water:Culinary, Secondary, Water Connected
- Sewer:Sewer Connected, Sewer: Connected
Finances and disclosures
- Price:$725,000
- Price per sq. ft.:$282.76
- Tax amount:$4,619
New listings near 3727 N Patio Springs Dr
- New
 $1,195,000Active2 beds 3 baths2,418 sq. ft.
$1,195,000Active2 beds 3 baths2,418 sq. ft.4357 E 4150, Eden, UT 84310
MLS# 12600511Listed by: MOUNTAIN LUXURY REAL ESTATE - Open Sat, 1 to 4pmNew
 $1,300,000Active3 beds 4 baths3,648 sq. ft.
$1,300,000Active3 beds 4 baths3,648 sq. ft.4489 N Powder Mountain Road, Eden, UT 84310
MLS# 12600489Listed by: MOUNTAIN LUXURY REAL ESTATE - New
 $465,000Active2 beds 2 baths1,092 sq. ft.
$465,000Active2 beds 2 baths1,092 sq. ft.5122 Moose Hollow Dr #205, Eden, UT 84310
MLS# 2135858Listed by: INTERMOUNTAIN PROPERTIES - New
 $699,900Active5 beds 2 baths2,400 sq. ft.
$699,900Active5 beds 2 baths2,400 sq. ft.3496 N Highway 162, Eden, UT 84310
MLS# 2135400Listed by: MTN BUFF, LLC - New
 $714,000Active0.14 Acres
$714,000Active0.14 Acres6750 N Chaparral Dr #24, Eden, UT 84310
MLS# 2135201Listed by: EQUITY REAL ESTATE (SOLID) - New
 $4,000,000Active4 beds 3 baths3,355 sq. ft.
$4,000,000Active4 beds 3 baths3,355 sq. ft.2773 N Wolf Dr, Eden, UT 84310
MLS# 2135013Listed by: BESST REALTY GROUP LLC - New
 $4,000,000Active9.43 Acres
$4,000,000Active9.43 Acres2773 N Wolf Dr, Eden, UT 84310
MLS# 2135016Listed by: BESST REALTY GROUP LLC - New
 $994,000Active3 beds 2 baths3,724 sq. ft.
$994,000Active3 beds 2 baths3,724 sq. ft.4434 N 4150 E, Eden, UT 84310
MLS# 2134982Listed by: ERA BROKERS CONSOLIDATED (EDEN) - New
 $1,149,000Active4 beds 5 baths4,336 sq. ft.
$1,149,000Active4 beds 5 baths4,336 sq. ft.4117 N Wolf Ridge Cir E, Eden, UT 84310
MLS# 2134928Listed by: ARI REALTY AND INVESTMENTS - Open Thu, 2 to 4pmNew
 $465,000Active2 beds 2 baths1,092 sq. ft.
$465,000Active2 beds 2 baths1,092 sq. ft.5060 E Lakeview Dr #1109, Eden, UT 84310
MLS# 2134735Listed by: DESTINATION PROPERTIES, LLC

