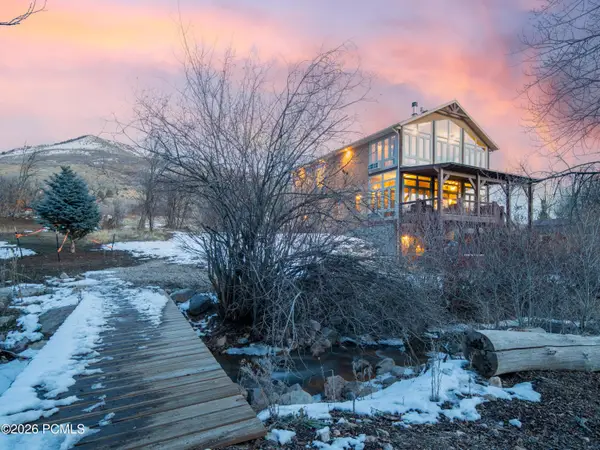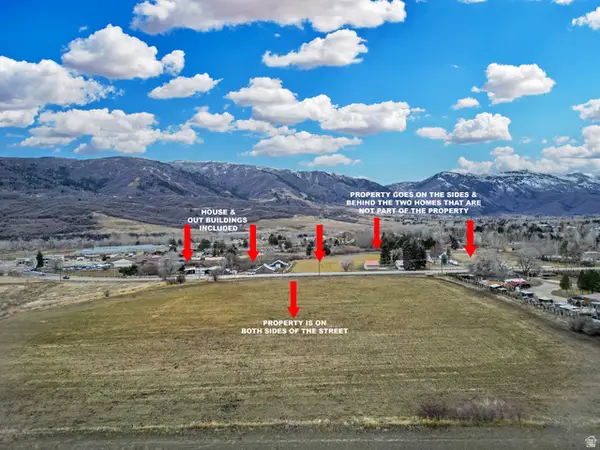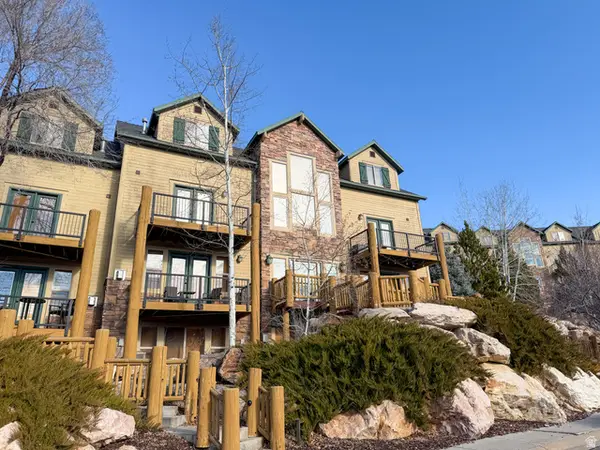4115 E 4325 N, Eden, UT 84310
Local realty services provided by:Better Homes and Gardens Real Estate Momentum
Listed by: marsha merrill
Office: kw success keller williams realty
MLS#:2105193
Source:SL
Price summary
- Price:$1,125,000
- Price per sq. ft.:$261.81
- Monthly HOA dues:$50
About this home
New LOWER PRICE! Seller wants this property SOLD! Discover unmatched flexibility and timeless mountain charm in this beautifully crafted home in The Preserve - just minutes from three major ski resorts, hiking and biking trails, boating, golfing, and more. This home offers three separate lock-off areas with their own private entrances - perfect for generating rental income, hosting guests, or multi-generational living, or enjoy the entire space as a single-family retreat. Inside, you'll find vaulted plank ceilings, rich hardwood flooring, and abundant natural light through large windows framing sweeping mountain views. The main-level primary suite offers a cozy fireplace, jetted tub, double-wide shower, and private covered deck with views of Nordic Valley Ski Resort. Upstairs includes a lofted family room, two bedrooms, and a full bath. The finished lower level offers a full kitchen, living area, bedroom, bathroom, and walk-out access - ideal as a private apartment or entertainment space. Above the detached two-car garage, a charming studio apartment features its own kitchenette, bathroom, and living area. The Preserve community offers a park, playground, bowery, and scenic paved trails along the North Fork seasonal river. Whether you're seeking a year-round residence, vacation retreat, or investment opportunity, this home delivers endless possibilities - all set against Utah's most spectacular mountain backdrop.
Contact an agent
Home facts
- Year built:2005
- Listing ID #:2105193
- Added:182 day(s) ago
- Updated:February 13, 2026 at 12:05 PM
Rooms and interior
- Bedrooms:5
- Total bathrooms:5
- Full bathrooms:3
- Half bathrooms:1
- Living area:4,297 sq. ft.
Heating and cooling
- Cooling:Central Air
- Heating:Forced Air, Gas: Central
Structure and exterior
- Roof:Asphalt
- Year built:2005
- Building area:4,297 sq. ft.
- Lot area:0.34 Acres
Schools
- High school:Weber
- Middle school:Snowcrest
- Elementary school:Valley
Utilities
- Water:Culinary, Water Connected
- Sewer:Sewer Connected, Sewer: Connected, Sewer: Public
Finances and disclosures
- Price:$1,125,000
- Price per sq. ft.:$261.81
- Tax amount:$7,260
New listings near 4115 E 4325 N
- New
 $1,195,000Active2 beds 3 baths2,418 sq. ft.
$1,195,000Active2 beds 3 baths2,418 sq. ft.4357 E 4150, Eden, UT 84310
MLS# 12600511Listed by: MOUNTAIN LUXURY REAL ESTATE - Open Sat, 1 to 4pmNew
 $1,300,000Active3 beds 4 baths3,648 sq. ft.
$1,300,000Active3 beds 4 baths3,648 sq. ft.4489 N Powder Mountain Road, Eden, UT 84310
MLS# 12600489Listed by: MOUNTAIN LUXURY REAL ESTATE - New
 $465,000Active2 beds 2 baths1,092 sq. ft.
$465,000Active2 beds 2 baths1,092 sq. ft.5122 Moose Hollow Dr #205, Eden, UT 84310
MLS# 2135858Listed by: INTERMOUNTAIN PROPERTIES - New
 $699,900Active5 beds 2 baths2,400 sq. ft.
$699,900Active5 beds 2 baths2,400 sq. ft.3496 N Highway 162, Eden, UT 84310
MLS# 2135400Listed by: MTN BUFF, LLC - New
 $714,000Active0.14 Acres
$714,000Active0.14 Acres6750 N Chaparral Dr #24, Eden, UT 84310
MLS# 2135201Listed by: EQUITY REAL ESTATE (SOLID) - New
 $4,000,000Active4 beds 3 baths3,355 sq. ft.
$4,000,000Active4 beds 3 baths3,355 sq. ft.2773 N Wolf Dr, Eden, UT 84310
MLS# 2135013Listed by: BESST REALTY GROUP LLC - New
 $4,000,000Active9.43 Acres
$4,000,000Active9.43 Acres2773 N Wolf Dr, Eden, UT 84310
MLS# 2135016Listed by: BESST REALTY GROUP LLC - New
 $994,000Active3 beds 2 baths3,724 sq. ft.
$994,000Active3 beds 2 baths3,724 sq. ft.4434 N 4150 E, Eden, UT 84310
MLS# 2134982Listed by: ERA BROKERS CONSOLIDATED (EDEN) - New
 $1,149,000Active4 beds 5 baths4,336 sq. ft.
$1,149,000Active4 beds 5 baths4,336 sq. ft.4117 N Wolf Ridge Cir E, Eden, UT 84310
MLS# 2134928Listed by: ARI REALTY AND INVESTMENTS - New
 $465,000Active2 beds 2 baths1,092 sq. ft.
$465,000Active2 beds 2 baths1,092 sq. ft.5060 E Lakeview Dr #1109, Eden, UT 84310
MLS# 2134735Listed by: DESTINATION PROPERTIES, LLC

