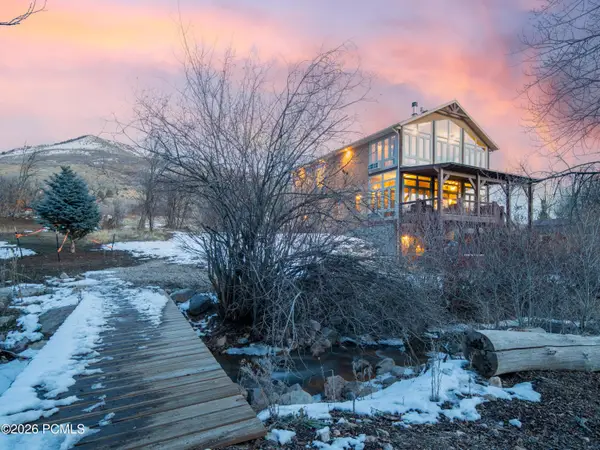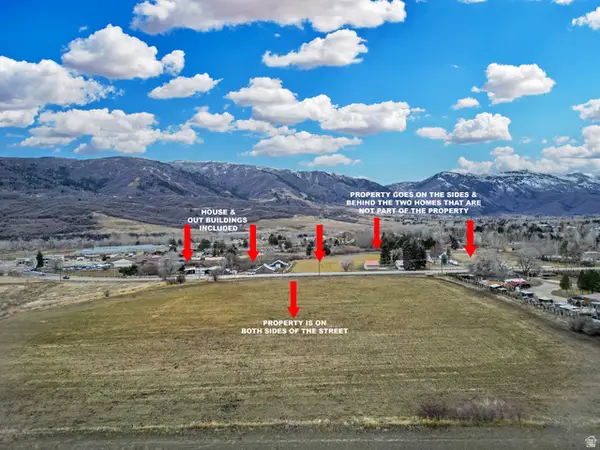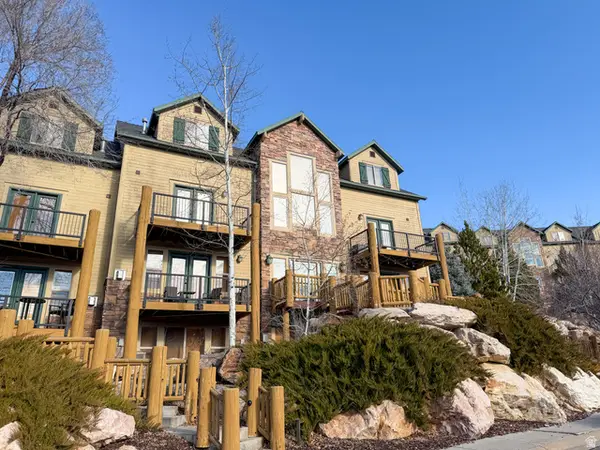4622 N 3150 E, Eden, UT 84310
Local realty services provided by:Better Homes and Gardens Real Estate Momentum
4622 N 3150 E,Eden, UT 84310
$1,099,000
- 6 Beds
- 4 Baths
- 3,983 sq. ft.
- Single family
- Pending
Listed by: clinton womack
Office: vintage realty group
MLS#:2120257
Source:SL
Price summary
- Price:$1,099,000
- Price per sq. ft.:$275.92
- Monthly HOA dues:$20.83
About this home
Amazing Custom Home originally built by a master cabinet maker. Updated rustic home with spectacular mountain views. Open concept floorplan with vaulted ceilings through the kitchen, dining, and family room. Beautiful wood floors, walls, and ceilings. Fabulous granite counter tops enhanced by custom cabinets in kitchen and all bathrooms. Great room opens to a large relaxing deck for entertaining and enjoying the wonderful views. Amazing accents such as stone gas fireplace, radiant heated floors in basement, custom rebar railings, and unique light fixtures. Master suite includes jetted tub in large bathroom, and walk-in closet. Inviting front porch with sitting area and stamped concrete. Spacious heated garage. Lower level with elevated ceilings includes 4 bedrooms, large family room with wet bar, 2 bathrooms, gas stove, and walkout basement to patio area. RV parking and large circular drive. All bedrooms equipped with large or walk-in closets. Storage everywhere! Laundry on main level and metal roof. Escape to this mountain retreat close to Pineview Lake, and Snow Basin, Powder Mountain, and Nordic Valley Ski Resorts. Close to hiking, boating, fishing, camping, and skiing. Great schools and close to Ogden and Salt Lake. Perfect family home or executive retreat.
Contact an agent
Home facts
- Year built:2005
- Listing ID #:2120257
- Added:105 day(s) ago
- Updated:February 10, 2026 at 08:53 AM
Rooms and interior
- Bedrooms:6
- Total bathrooms:4
- Full bathrooms:1
- Living area:3,983 sq. ft.
Heating and cooling
- Cooling:Central Air
- Heating:Forced Air, Gas: Radiant, Gas: Stove, Radiant Floor
Structure and exterior
- Roof:Metal, Pitched
- Year built:2005
- Building area:3,983 sq. ft.
- Lot area:0.58 Acres
Schools
- High school:Weber
- Middle school:Snowcrest
- Elementary school:Valley
Utilities
- Water:Culinary, Secondary, Water Connected
- Sewer:Sewer Connected, Sewer: Connected, Sewer: Public
Finances and disclosures
- Price:$1,099,000
- Price per sq. ft.:$275.92
- Tax amount:$5,697
New listings near 4622 N 3150 E
- New
 $1,195,000Active2 beds 3 baths2,418 sq. ft.
$1,195,000Active2 beds 3 baths2,418 sq. ft.4357 E 4150, Eden, UT 84310
MLS# 12600511Listed by: MOUNTAIN LUXURY REAL ESTATE - Open Sat, 1 to 4pmNew
 $1,300,000Active3 beds 4 baths3,648 sq. ft.
$1,300,000Active3 beds 4 baths3,648 sq. ft.4489 N Powder Mountain Road, Eden, UT 84310
MLS# 12600489Listed by: MOUNTAIN LUXURY REAL ESTATE - New
 $465,000Active2 beds 2 baths1,092 sq. ft.
$465,000Active2 beds 2 baths1,092 sq. ft.5122 Moose Hollow Dr #205, Eden, UT 84310
MLS# 2135858Listed by: INTERMOUNTAIN PROPERTIES - New
 $699,900Active5 beds 2 baths2,400 sq. ft.
$699,900Active5 beds 2 baths2,400 sq. ft.3496 N Highway 162, Eden, UT 84310
MLS# 2135400Listed by: MTN BUFF, LLC - New
 $714,000Active0.14 Acres
$714,000Active0.14 Acres6750 N Chaparral Dr #24, Eden, UT 84310
MLS# 2135201Listed by: EQUITY REAL ESTATE (SOLID) - New
 $4,000,000Active4 beds 3 baths3,355 sq. ft.
$4,000,000Active4 beds 3 baths3,355 sq. ft.2773 N Wolf Dr, Eden, UT 84310
MLS# 2135013Listed by: BESST REALTY GROUP LLC - New
 $4,000,000Active9.43 Acres
$4,000,000Active9.43 Acres2773 N Wolf Dr, Eden, UT 84310
MLS# 2135016Listed by: BESST REALTY GROUP LLC - New
 $994,000Active3 beds 2 baths3,724 sq. ft.
$994,000Active3 beds 2 baths3,724 sq. ft.4434 N 4150 E, Eden, UT 84310
MLS# 2134982Listed by: ERA BROKERS CONSOLIDATED (EDEN) - New
 $1,149,000Active4 beds 5 baths4,336 sq. ft.
$1,149,000Active4 beds 5 baths4,336 sq. ft.4117 N Wolf Ridge Cir E, Eden, UT 84310
MLS# 2134928Listed by: ARI REALTY AND INVESTMENTS - Open Thu, 2 to 4pmNew
 $465,000Active2 beds 2 baths1,092 sq. ft.
$465,000Active2 beds 2 baths1,092 sq. ft.5060 E Lakeview Dr #1109, Eden, UT 84310
MLS# 2134735Listed by: DESTINATION PROPERTIES, LLC

