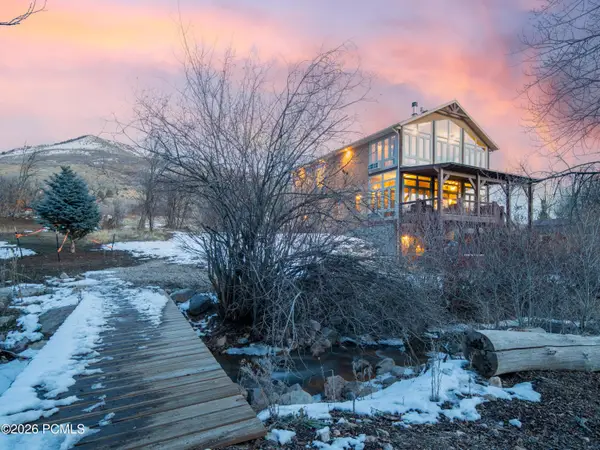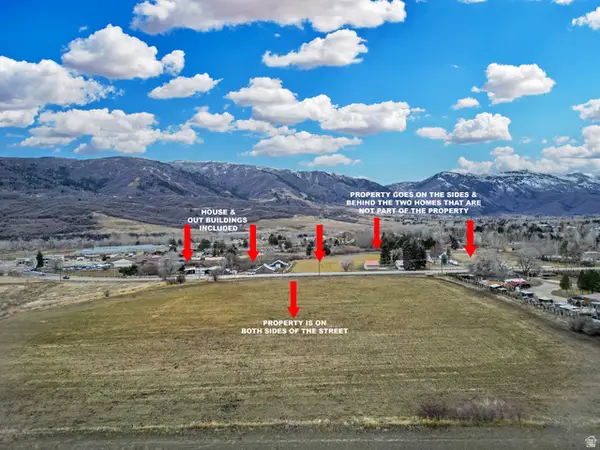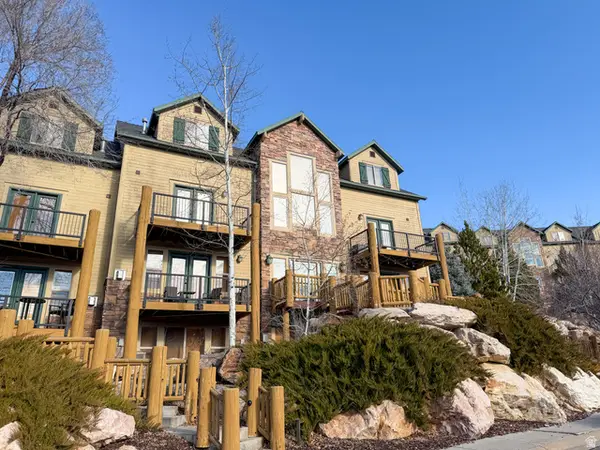5001 E Fairways Dr, Eden, UT 84310
Local realty services provided by:Better Homes and Gardens Real Estate Momentum
5001 E Fairways Dr,Eden, UT 84310
$1,050,000
- 3 Beds
- 3 Baths
- 2,386 sq. ft.
- Single family
- Pending
Listed by: misty jessup, brock samuels
Office: re/max community- valley
MLS#:2124646
Source:SL
Price summary
- Price:$1,050,000
- Price per sq. ft.:$440.07
About this home
Discover a thoughtfully built, energy-efficient home at the base of Powder Mountain. Constructed with ICF foam-concrete walls rated to approximately R-33, SmartSide cement-board siding, a Munchkin boiler, and an HTP water heater with a 50-gallon reserve, this property is designed for exceptional insulation, lower utility costs, and long-term durability. Inside, enjoy 16 ft. walls, 10 ft. ceilings, and 8 ft. doors, creating an open and modern mountain feel. Outside, a pleasant creek-side path runs along the west side of the property, where Wolf Creek flows seasonally. Mountain biking is literally in your backyard-just step into your personal flow track. Pineview Reservoir, Wolf Creek Golf Course, and endless year-round recreation are all moments away. Located just minutes from the bottom of Powder Mountain Road and approximately 5 miles from Timberline Lodge, this home sits in an ideal access point for both adventure and convenience. New road improvements on 4100 N connect to the North Ogden Divide, offering a quicker route to the freeway and the rest of the Wasatch Front. The home also has potential for nightly rental use (buyer to verify). Shared driveway agreement in place. All information is provided as a courtesy. Buyer to verify all details. Please review CC&Rs, amendments, and terminations for full understanding.
Contact an agent
Home facts
- Year built:2014
- Listing ID #:2124646
- Added:78 day(s) ago
- Updated:February 05, 2026 at 09:10 AM
Rooms and interior
- Bedrooms:3
- Total bathrooms:3
- Full bathrooms:1
- Half bathrooms:1
- Living area:2,386 sq. ft.
Heating and cooling
- Heating:Passive Solar, Radiant Floor
Structure and exterior
- Roof:Asphalt
- Year built:2014
- Building area:2,386 sq. ft.
- Lot area:0.49 Acres
Schools
- High school:Weber
- Middle school:Snowcrest
- Elementary school:Valley
Utilities
- Water:Culinary, Secondary, Water Connected
- Sewer:Sewer Connected, Sewer: Connected, Sewer: Public
Finances and disclosures
- Price:$1,050,000
- Price per sq. ft.:$440.07
- Tax amount:$4,351
New listings near 5001 E Fairways Dr
- New
 $1,195,000Active2 beds 3 baths2,418 sq. ft.
$1,195,000Active2 beds 3 baths2,418 sq. ft.4357 E 4150, Eden, UT 84310
MLS# 12600511Listed by: MOUNTAIN LUXURY REAL ESTATE - Open Sat, 1 to 4pmNew
 $1,300,000Active3 beds 4 baths3,648 sq. ft.
$1,300,000Active3 beds 4 baths3,648 sq. ft.4489 N Powder Mountain Road, Eden, UT 84310
MLS# 12600489Listed by: MOUNTAIN LUXURY REAL ESTATE - New
 $465,000Active2 beds 2 baths1,092 sq. ft.
$465,000Active2 beds 2 baths1,092 sq. ft.5122 Moose Hollow Dr #205, Eden, UT 84310
MLS# 2135858Listed by: INTERMOUNTAIN PROPERTIES - New
 $699,900Active5 beds 2 baths2,400 sq. ft.
$699,900Active5 beds 2 baths2,400 sq. ft.3496 N Highway 162, Eden, UT 84310
MLS# 2135400Listed by: MTN BUFF, LLC - New
 $714,000Active0.14 Acres
$714,000Active0.14 Acres6750 N Chaparral Dr #24, Eden, UT 84310
MLS# 2135201Listed by: EQUITY REAL ESTATE (SOLID) - New
 $4,000,000Active4 beds 3 baths3,355 sq. ft.
$4,000,000Active4 beds 3 baths3,355 sq. ft.2773 N Wolf Dr, Eden, UT 84310
MLS# 2135013Listed by: BESST REALTY GROUP LLC - New
 $4,000,000Active9.43 Acres
$4,000,000Active9.43 Acres2773 N Wolf Dr, Eden, UT 84310
MLS# 2135016Listed by: BESST REALTY GROUP LLC - New
 $994,000Active3 beds 2 baths3,724 sq. ft.
$994,000Active3 beds 2 baths3,724 sq. ft.4434 N 4150 E, Eden, UT 84310
MLS# 2134982Listed by: ERA BROKERS CONSOLIDATED (EDEN) - New
 $1,149,000Active4 beds 5 baths4,336 sq. ft.
$1,149,000Active4 beds 5 baths4,336 sq. ft.4117 N Wolf Ridge Cir E, Eden, UT 84310
MLS# 2134928Listed by: ARI REALTY AND INVESTMENTS - Open Thu, 2 to 4pmNew
 $465,000Active2 beds 2 baths1,092 sq. ft.
$465,000Active2 beds 2 baths1,092 sq. ft.5060 E Lakeview Dr #1109, Eden, UT 84310
MLS# 2134735Listed by: DESTINATION PROPERTIES, LLC

