5985 E Big Horn Pkwy #137, Eden, UT 84310
Local realty services provided by:Better Homes and Gardens Real Estate Momentum
5985 E Big Horn Pkwy #137,Eden, UT 84310
$1,699,000
- 6 Beds
- 6 Baths
- 4,437 sq. ft.
- Single family
- Active
Listed by: bob whitney, shanelle russell
Office: watts group real estate
MLS#:2124212
Source:SL
Price summary
- Price:$1,699,000
- Price per sq. ft.:$382.92
- Monthly HOA dues:$263.33
About this home
***Brand new, recently completed! Trappers Ridge's newest floor plan... Soaring vaulted ceilings, expansive windows and sliding glass doors. Breathtaking views of Pineview Reservoir, Snowbasin and the entire valley. ***Two family gathering rooms, 6 bedrooms, 6 bathrooms, exterior deck off the front providing views overlooking the valley and private hot tub off the back patio. ***Trappers Ridge offers a convenient, low-maintenance lifestyle with individual free-standing homes. Commuity amenities include a spacious clubhouse with ping pong, fitness room, swimming pool, hot tub, walking trails and basketball, tennis/pickleball courts. ***The perfect setting for a full time resident, vacation home get away, or investment property offering short term rental options. ***Call today to schedule your private tour or check out our next scheduled Open House.
Contact an agent
Home facts
- Year built:2025
- Listing ID #:2124212
- Added:96 day(s) ago
- Updated:February 26, 2026 at 12:09 PM
Rooms and interior
- Bedrooms:6
- Total bathrooms:6
- Full bathrooms:3
- Half bathrooms:2
- Living area:4,437 sq. ft.
Heating and cooling
- Cooling:Central Air
- Heating:Forced Air, Gas: Central
Structure and exterior
- Roof:Asphalt, Pitched
- Year built:2025
- Building area:4,437 sq. ft.
- Lot area:0.09 Acres
Schools
- High school:Weber
- Middle school:Snowcrest
- Elementary school:Valley
Utilities
- Water:Culinary, Private, Water Connected
- Sewer:Sewer Connected, Sewer: Connected
Finances and disclosures
- Price:$1,699,000
- Price per sq. ft.:$382.92
- Tax amount:$12,375
New listings near 5985 E Big Horn Pkwy #137
- New
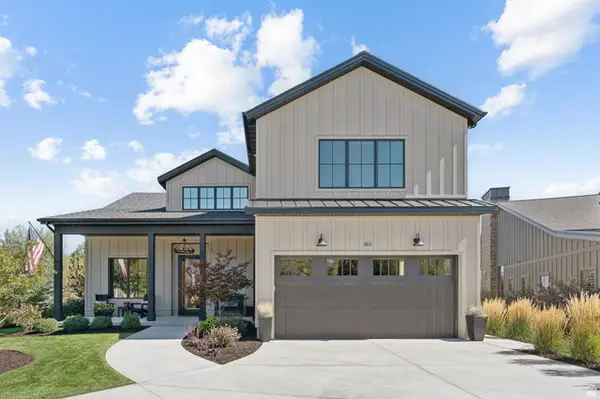 $2,395,000Active7 beds 9 baths6,054 sq. ft.
$2,395,000Active7 beds 9 baths6,054 sq. ft.4741 E Mountain Ct #11, Eden, UT 84310
MLS# 2139343Listed by: WATTS GROUP REAL ESTATE - Open Sat, 1 to 4pmNew
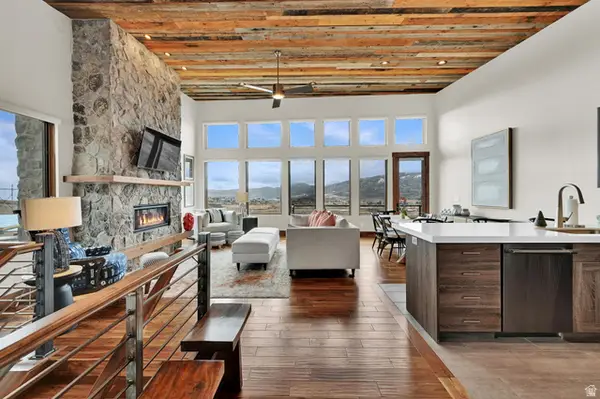 $1,629,000Active4 beds 5 baths3,452 sq. ft.
$1,629,000Active4 beds 5 baths3,452 sq. ft.5293 E 3425 N #804, Eden, UT 84310
MLS# 2138947Listed by: DESTINATION PROPERTIES, LLC - New
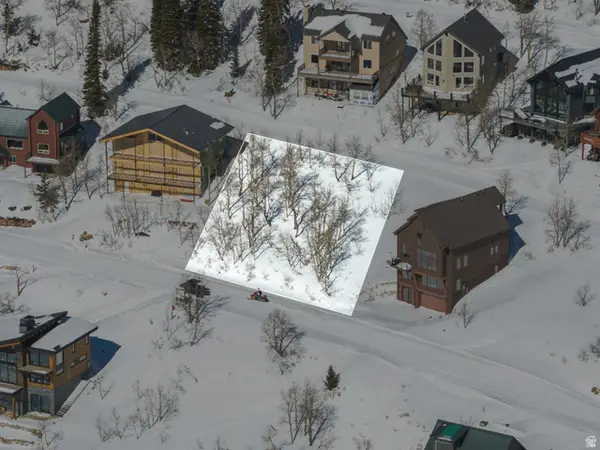 $850,000Active0.26 Acres
$850,000Active0.26 Acres6746 E Aspen Dr #38, Eden, UT 84310
MLS# 2138949Listed by: OGDEN VALLEY REALTY LLC - New
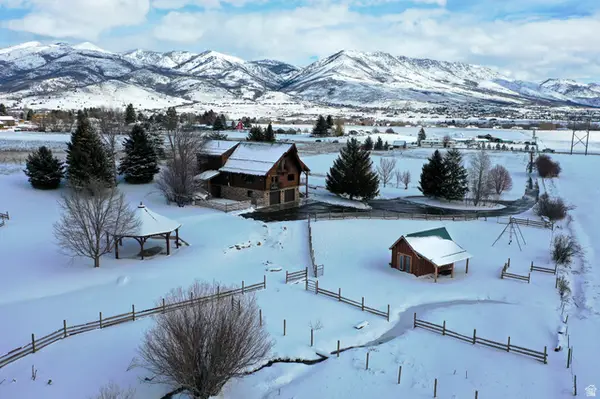 $1,889,900Active5 beds 4 baths3,108 sq. ft.
$1,889,900Active5 beds 4 baths3,108 sq. ft.3707 N 3500 E, Eden, UT 84310
MLS# 2138354Listed by: MTN BUFF, LLC - New
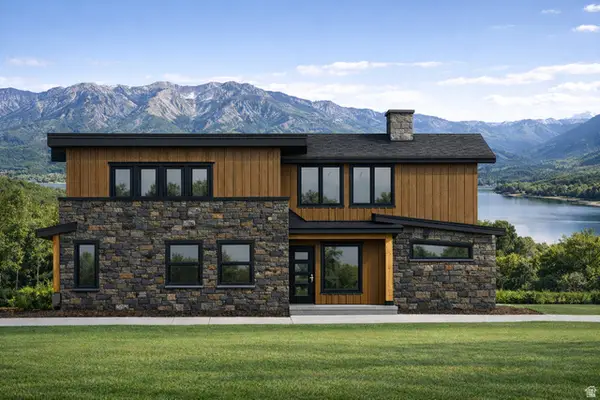 $1,850,000Active5 beds 5 baths4,324 sq. ft.
$1,850,000Active5 beds 5 baths4,324 sq. ft.5222 N Harbor Ct #7, Eden, UT 84310
MLS# 2138158Listed by: KW SOUTH VALLEY KELLER WILLIAMS - New
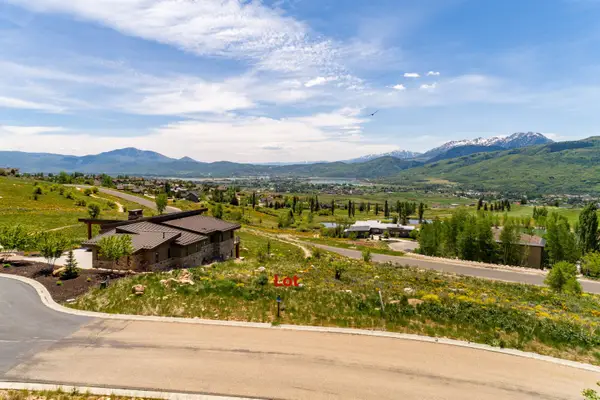 $450,000Active0.27 Acres
$450,000Active0.27 Acres5409 E Purple Sage Dr #10, Eden, UT 84310
MLS# 2137549Listed by: ERA BROKERS CONSOLIDATED (OGDEN) - New
 $1,250,000Active2 beds 2 baths1,079 sq. ft.
$1,250,000Active2 beds 2 baths1,079 sq. ft.6560 N Wolf Creek Dr Dr #4A, Eden, UT 84310
MLS# 2137454Listed by: REAL BROKER, LLC - New
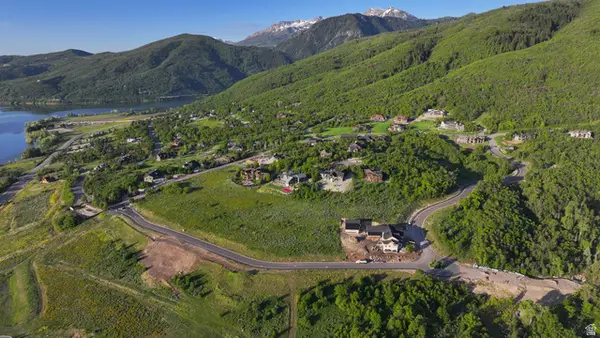 $414,000Active1.41 Acres
$414,000Active1.41 Acres1147 N Eden View Ln #38, Eden, UT 84310
MLS# 2137437Listed by: MOUNTAIN LUXURY REAL ESTATE 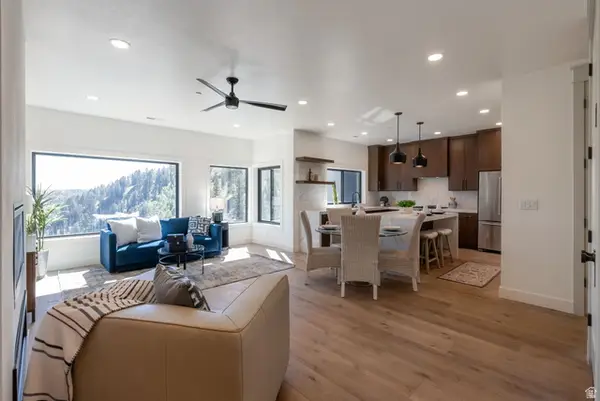 $1,250,000Active2 beds 2 baths1,079 sq. ft.
$1,250,000Active2 beds 2 baths1,079 sq. ft.6560 N Wolf Creek Dr #5B, Eden, UT 84310
MLS# 2137222Listed by: THIRD RIVER REAL ESTATE- New
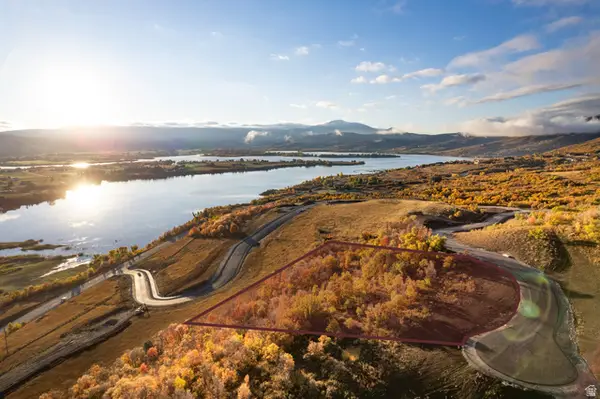 $899,000Active4.34 Acres
$899,000Active4.34 Acres1742 Hardy Trail Rd #5, Eden, UT 84310
MLS# 2136711Listed by: RANGE REALTY CO.

