Local realty services provided by:Better Homes and Gardens Real Estate Momentum
231 W Gladstan Dr,Elk Ridge, UT 84651
$669,900
- 5 Beds
- 3 Baths
- 3,856 sq. ft.
- Single family
- Pending
Listed by: justin hutchins
Office: legacy group real estate pllc
MLS#:2120321
Source:SL
Price summary
- Price:$669,900
- Price per sq. ft.:$173.73
About this home
ASK about Seller Incentives for rate Buy Down! This beautiful Elk Ridge rambler has been updated in almost every way! LESS than half a mile to Gladstan Golf Course! All new roof in Spring of 2022, removed stucco and replaced exterior with full Hardie siding in Summer 2025, new soffit and fascia as well. Full Master Suite remodel in Summer of 2023- added walk in closet and complete update of bathroom with quartz baseboards, along with upstairs hallway bathroom update and all new LVP flooring on the main level. New backsplash in kitchen at the same time. New water heater Spring 2023. New concrete patio and driveway widening in 2021. New KitchenAid range/oven, microwave and dishwasher in 2020. Basement finished in 2017. New basement flooring in 2022. New rain gutters with Leaf Filter in 2019. New window wells 2022. New main level windows 2019. New garage door and opener Summer 2025. New Rachio wi-fi sprinkler controls Summer 2025. Whew! Just come see it in person!
Contact an agent
Home facts
- Year built:1996
- Listing ID #:2120321
- Added:92 day(s) ago
- Updated:December 20, 2025 at 08:53 AM
Rooms and interior
- Bedrooms:5
- Total bathrooms:3
- Full bathrooms:2
- Living area:3,856 sq. ft.
Heating and cooling
- Cooling:Central Air
- Heating:Gas: Central
Structure and exterior
- Roof:Asphalt
- Year built:1996
- Building area:3,856 sq. ft.
- Lot area:0.35 Acres
Schools
- High school:Salem Hills
- Elementary school:Mt Loafer
Utilities
- Water:Culinary, Water Connected
- Sewer:Sewer Connected, Sewer: Connected, Sewer: Public
Finances and disclosures
- Price:$669,900
- Price per sq. ft.:$173.73
- Tax amount:$2,910
New listings near 231 W Gladstan Dr
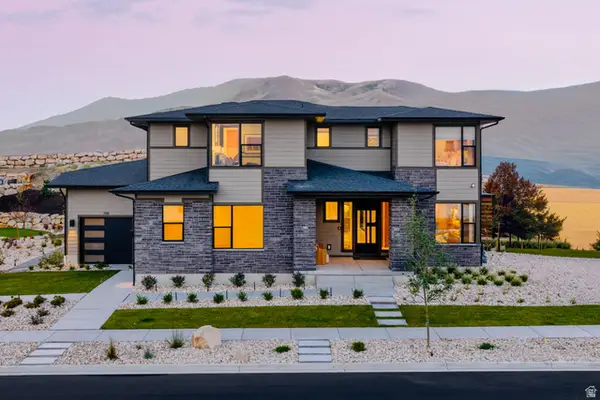 $1,099,995Active4 beds 4 baths5,858 sq. ft.
$1,099,995Active4 beds 4 baths5,858 sq. ft.598 E Birch Ln #75, Elk Ridge, UT 84651
MLS# 2130817Listed by: TOLL BROTHERS REAL ESTATE, INC.- Open Sat, 11am to 4pmNew
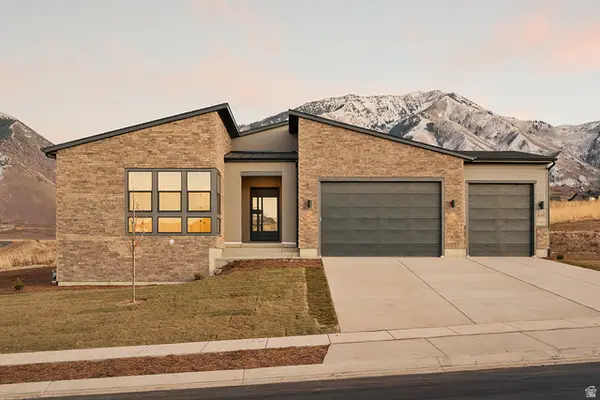 $1,100,000Active6 beds 5 baths4,030 sq. ft.
$1,100,000Active6 beds 5 baths4,030 sq. ft.844 N Emery Ln #59, Elk Ridge, UT 84651
MLS# 2132493Listed by: TOLL BROTHERS REAL ESTATE, INC.  $889,995Active3 beds 3 baths4,030 sq. ft.
$889,995Active3 beds 3 baths4,030 sq. ft.656 E Birch Ln #78, Elk Ridge, UT 84651
MLS# 2130800Listed by: TOLL BROTHERS REAL ESTATE, INC. $999,995Active3 beds 3 baths4,880 sq. ft.
$999,995Active3 beds 3 baths4,880 sq. ft.632 E Birch Ln #77, Elk Ridge, UT 84651
MLS# 2130807Listed by: TOLL BROTHERS REAL ESTATE, INC. $1,169,995Active4 beds 4 baths5,889 sq. ft.
$1,169,995Active4 beds 4 baths5,889 sq. ft.618 E Birch Ln #76, Elk Ridge, UT 84651
MLS# 2130812Listed by: TOLL BROTHERS REAL ESTATE, INC. $1,650,000Active5 beds 4 baths7,780 sq. ft.
$1,650,000Active5 beds 4 baths7,780 sq. ft.1191 N Elk Ridge Dr, Elk Ridge, UT 84651
MLS# 2130154Listed by: EXP REALTY, LLC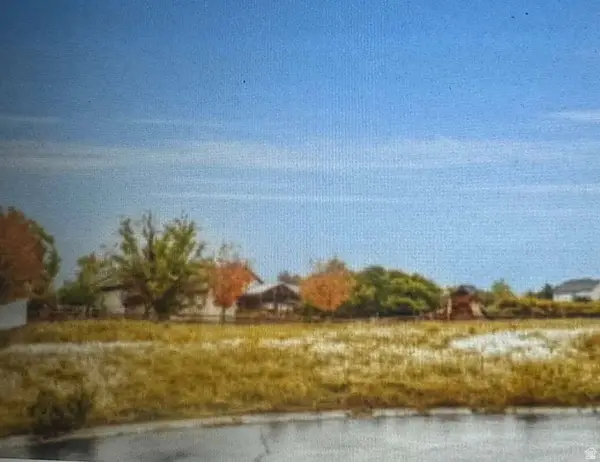 $365,000Active0.4 Acres
$365,000Active0.4 Acres247 Cody Cir #4, Elk Ridge, UT 84651
MLS# 2129454Listed by: KW WESTFIELD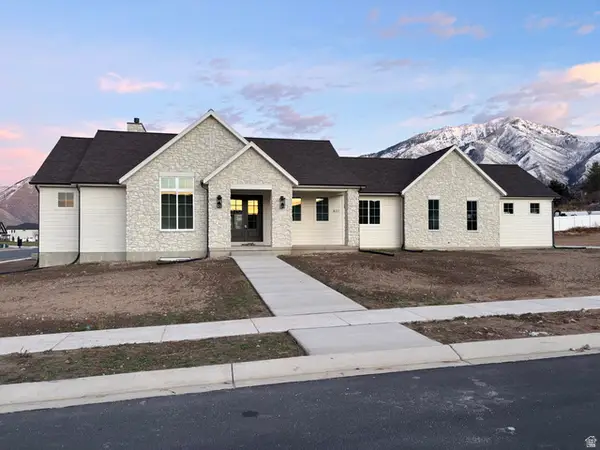 $899,000Active3 beds 3 baths4,614 sq. ft.
$899,000Active3 beds 3 baths4,614 sq. ft.832 N Amy Way, Elk Ridge, UT 84651
MLS# 2127226Listed by: LEGACY GROUP REAL ESTATE PLLC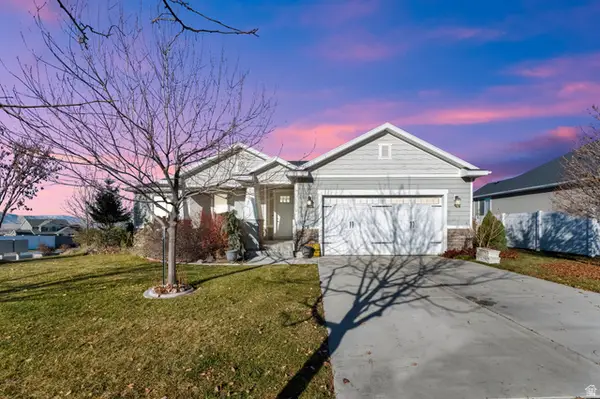 $649,900Active5 beds 3 baths3,612 sq. ft.
$649,900Active5 beds 3 baths3,612 sq. ft.578 W Sky Hawk Way, Elk Ridge, UT 84651
MLS# 2126830Listed by: CENTURY 21 EVEREST $839,000Active5 beds 4 baths4,484 sq. ft.
$839,000Active5 beds 4 baths4,484 sq. ft.1288 N Horizon View Loop W, Elk Ridge, UT 84651
MLS# 2121489Listed by: REALTYPATH LLC (SECURE)

