853 N Sage Ln, Elk Ridge, UT 84651
Local realty services provided by:Better Homes and Gardens Real Estate Momentum
853 N Sage Ln,Elk Ridge, UT 84651
$1,265,000
- 7 Beds
- 5 Baths
- 5,040 sq. ft.
- Single family
- Pending
Listed by: colton aviano
Office: bybee & co realty, llc.
MLS#:2110465
Source:SL
Price summary
- Price:$1,265,000
- Price per sq. ft.:$250.99
About this home
Be sure to click on the tour button to see the 3D tour. Nestled in a serene, quiet neighborhood, this stunning 7-bedroom, 5-bathroom fully custom home, built in 2025, offers 5,040 square feet of luxurious living space with breathtaking mountain, lake, and valley views. This residence has a chef's kitchen, featuring high-end appliances and exquisite finishes. Features and upgrades include, quartz countertops, double ovens with a separate cooktop, vented hood, LVP throughout, custom modern railings, 9ft ceilings on the main and basement, large shower with double shower heads and a rainfall, separate tub, double vanities, spacious walk-in-closet, large pantry, large covered deck, vaulted ceilings and recessed lighting throughout. The fully landscaped grounds enhance the property's charm, complemented by convenient RV parking. A versatile basement apartment with separate entrance provides additional living space or rental potential.
Contact an agent
Home facts
- Year built:2025
- Listing ID #:2110465
- Added:117 day(s) ago
- Updated:January 04, 2026 at 11:51 PM
Rooms and interior
- Bedrooms:7
- Total bathrooms:5
- Full bathrooms:4
- Half bathrooms:1
- Living area:5,040 sq. ft.
Heating and cooling
- Cooling:Central Air
- Heating:Gas: Central
Structure and exterior
- Roof:Asphalt
- Year built:2025
- Building area:5,040 sq. ft.
- Lot area:0.34 Acres
Schools
- High school:Salem Hills
- Middle school:Salem Jr
- Elementary school:Mt Loafer
Utilities
- Water:Culinary, Water Connected
- Sewer:Sewer Connected, Sewer: Connected
Finances and disclosures
- Price:$1,265,000
- Price per sq. ft.:$250.99
- Tax amount:$2,026
New listings near 853 N Sage Ln
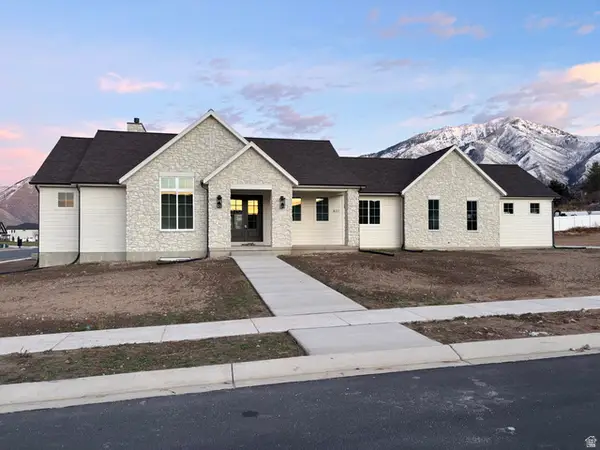 $899,000Active3 beds 3 baths4,614 sq. ft.
$899,000Active3 beds 3 baths4,614 sq. ft.832 N Amy Way, Elk Ridge, UT 84651
MLS# 2127226Listed by: LEGACY GROUP REAL ESTATE PLLC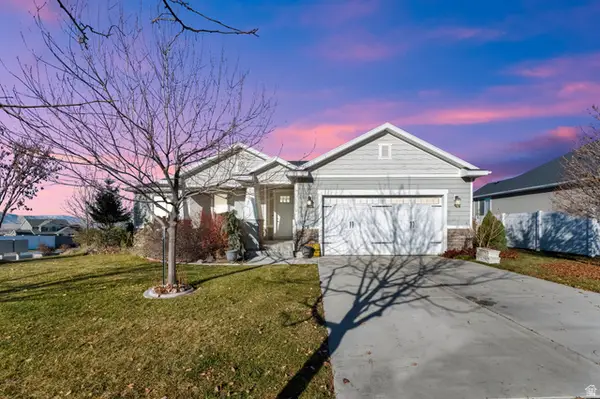 $669,900Active5 beds 3 baths3,612 sq. ft.
$669,900Active5 beds 3 baths3,612 sq. ft.578 W Sky Hawk Way, Elk Ridge, UT 84651
MLS# 2126830Listed by: CENTURY 21 EVEREST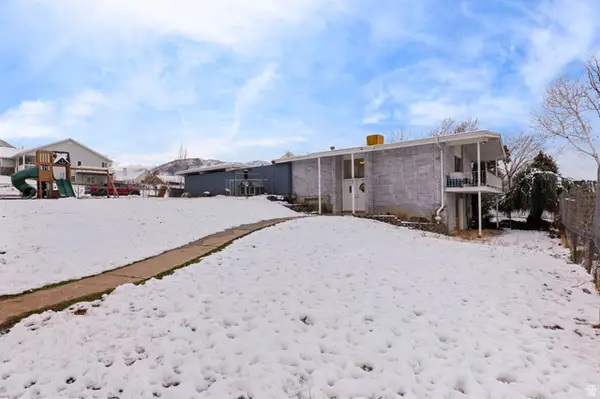 $379,000Active3 beds 3 baths1,768 sq. ft.
$379,000Active3 beds 3 baths1,768 sq. ft.181 N Powell Rd, Elk Ridge, UT 84651
MLS# 2125460Listed by: BERKSHIRE HATHAWAY HOMESERVICES ELITE REAL ESTATE (SOUTH COUNTY) $850,000Active5 beds 4 baths4,484 sq. ft.
$850,000Active5 beds 4 baths4,484 sq. ft.1288 N Horizon View Loop W, Elk Ridge, UT 84651
MLS# 2121489Listed by: REALTYPATH LLC (SECURE)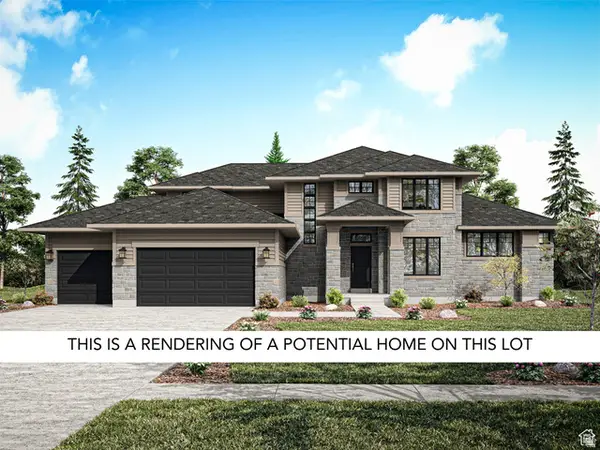 $1,847,900Active6 beds 4 baths5,499 sq. ft.
$1,847,900Active6 beds 4 baths5,499 sq. ft.678 N Mountain View Dr. E, Elk Ridge, UT 84651
MLS# 2120550Listed by: BRAVO REALTY SERVICES, LLC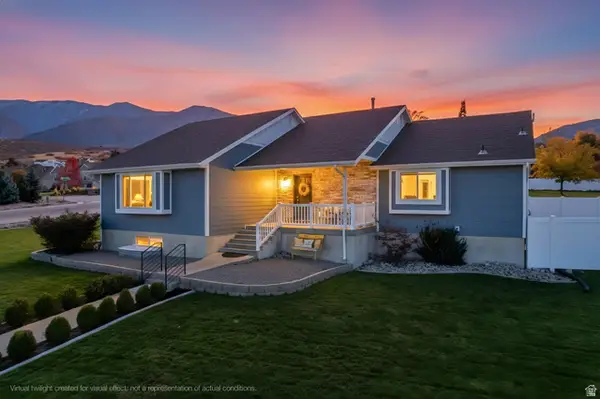 $669,900Pending5 beds 3 baths3,856 sq. ft.
$669,900Pending5 beds 3 baths3,856 sq. ft.231 W Gladstan Dr, Elk Ridge, UT 84651
MLS# 2120321Listed by: LEGACY GROUP REAL ESTATE PLLC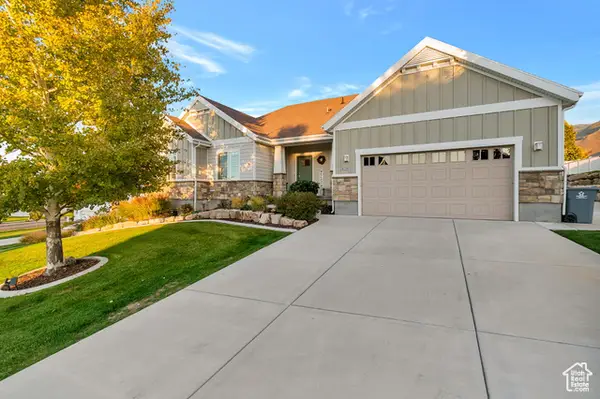 $699,900Pending7 beds 3 baths3,326 sq. ft.
$699,900Pending7 beds 3 baths3,326 sq. ft.898 N Burke Ln, Elk Ridge, UT 84651
MLS# 2119475Listed by: UTAH SELECT REALTY PC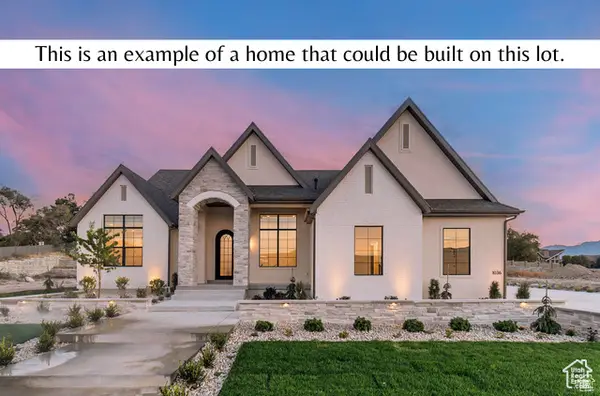 $1,649,900Active5 beds 4 baths5,332 sq. ft.
$1,649,900Active5 beds 4 baths5,332 sq. ft.607 N Mountain View Dr. E, Elk Ridge, UT 84651
MLS# 2118601Listed by: BRAVO REALTY SERVICES, LLC $919,900Pending5 beds 3 baths3,633 sq. ft.
$919,900Pending5 beds 3 baths3,633 sq. ft.319 N Loafer Canyon Rd, Elk Ridge, UT 84651
MLS# 2120700Listed by: INTEGRITY PLACE REALTY AND PROPERTY MANAGEMENT CO.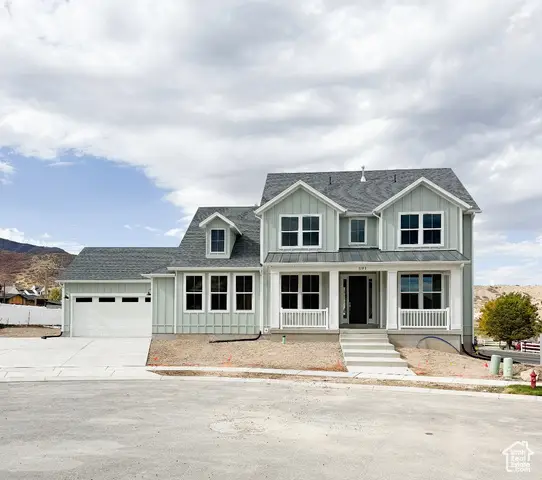 $899,900Active4 beds 3 baths4,819 sq. ft.
$899,900Active4 beds 3 baths4,819 sq. ft.691 W Eaglecrest Cir, Elk Ridge, UT 84651
MLS# 2116978Listed by: SOVEREIGN PROPERTIES, LC
